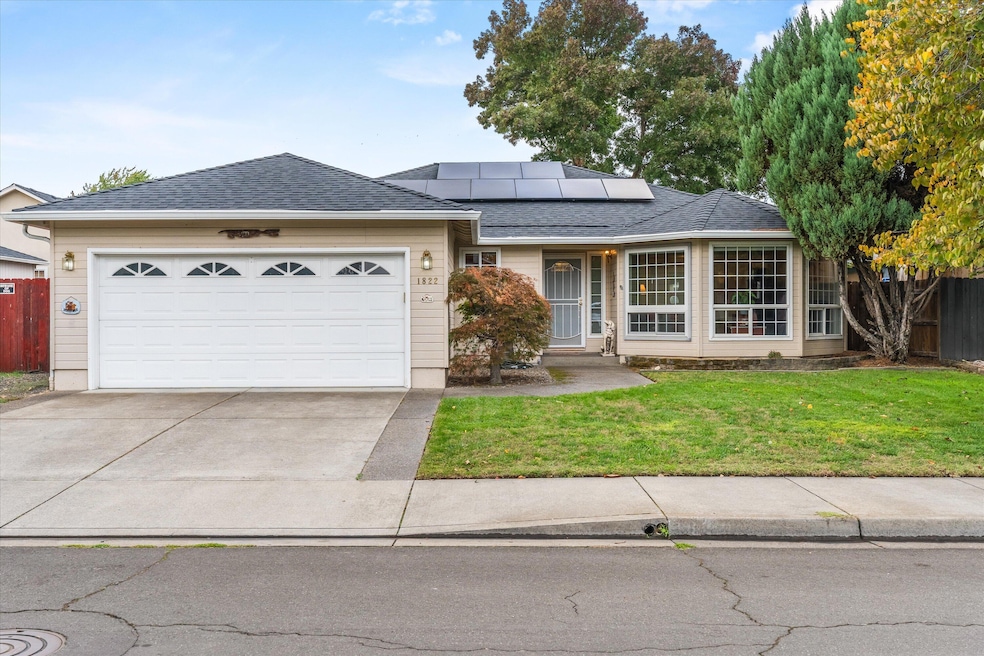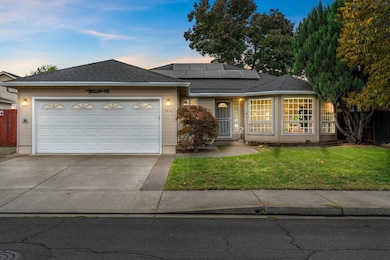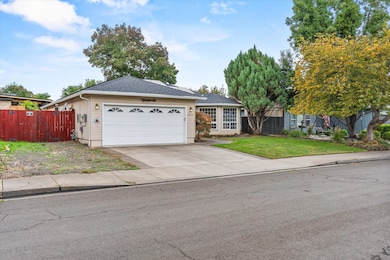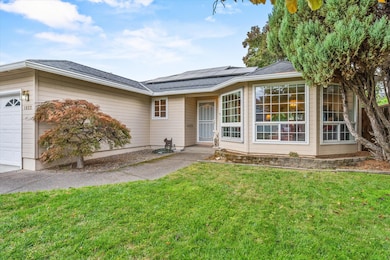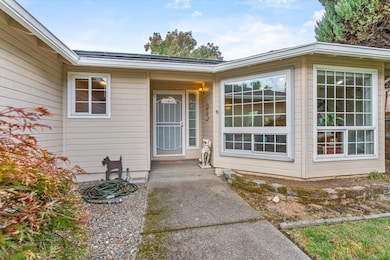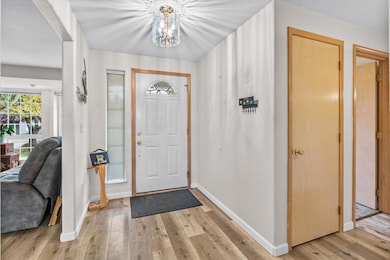
1822 Sarah Way Medford, OR 97501
Southwest Medford NeighborhoodEstimated payment $2,534/month
Highlights
- Very Popular Property
- Open Floorplan
- Traditional Architecture
- RV Access or Parking
- Territorial View
- No HOA
About This Home
Avg power bill just $18/month! Thanks to solar panels, this well-built 3-bedroom, 2-bath home in desirable SW Medford has incredible energy efficiency and long-term savings without sacrificing comfort or style. The thoughtful floor plan features a spacious living room with bay windows, a dedicated dining area, and a kitchen that flows into a cozy eating nook, perfect for casual meals and gatherings. The primary suite stands out with double doors, a walk-in closet, and an ensuite walk-in shower. With a newer HVAC and water heater (2021), a 50-year roof (2022), and leaf guard gutters, this home delivers peace of mind and dependable value for years to come. Outside, enjoy a fenced backyard with in-ground timed sprinklers and small RV/Boat parking. Well-built and cared for, this home offers the ideal opportunity to update finishes and make it your own. If you're looking for a home that combines efficiency, reliability, and room for your personal touch, this SW Medford gem is a must-see!
Home Details
Home Type
- Single Family
Est. Annual Taxes
- $2,953
Year Built
- Built in 1997
Lot Details
- 5,663 Sq Ft Lot
- Fenced
- Level Lot
- Front and Back Yard Sprinklers
- Sprinklers on Timer
- Property is zoned SFR-6, SFR-6
Parking
- 2 Car Attached Garage
- Garage Door Opener
- Driveway
- On-Street Parking
- RV Access or Parking
Property Views
- Territorial
- Neighborhood
Home Design
- Traditional Architecture
- Frame Construction
- Composition Roof
- Concrete Perimeter Foundation
Interior Spaces
- 1,599 Sq Ft Home
- 1-Story Property
- Open Floorplan
- Ceiling Fan
- Double Pane Windows
- Vinyl Clad Windows
- Living Room
Kitchen
- Breakfast Area or Nook
- Eat-In Kitchen
- Breakfast Bar
- Oven
- Range with Range Hood
- Dishwasher
- Laminate Countertops
- Disposal
Flooring
- Carpet
- Laminate
- Vinyl
Bedrooms and Bathrooms
- 3 Bedrooms
- Linen Closet
- Walk-In Closet
- 2 Full Bathrooms
- Bathtub with Shower
Laundry
- Laundry Room
- Dryer
- Washer
Home Security
- Carbon Monoxide Detectors
- Fire and Smoke Detector
Accessible Home Design
- Accessible Full Bathroom
- Accessible Entrance
Schools
- Griffin Creek Elementary School
- Mcloughlin Middle School
- South Medford High School
Utilities
- Central Air
- Heating System Uses Natural Gas
- Heat Pump System
- Natural Gas Connected
- Water Heater
- Phone Available
- Cable TV Available
Additional Features
- Solar owned by seller
- Covered Patio or Porch
Community Details
- No Home Owners Association
- Sullivan Subdivision Phase 1
Listing and Financial Details
- Exclusions: Mounted TV's, TV Mounts, Personal Property
- Assessor Parcel Number 10889137
Matterport 3D Tour
Map
Home Values in the Area
Average Home Value in this Area
Tax History
| Year | Tax Paid | Tax Assessment Tax Assessment Total Assessment is a certain percentage of the fair market value that is determined by local assessors to be the total taxable value of land and additions on the property. | Land | Improvement |
|---|---|---|---|---|
| 2025 | $2,953 | $203,580 | $84,920 | $118,660 |
| 2024 | $2,953 | $197,660 | $82,440 | $115,220 |
| 2023 | $2,862 | $191,910 | $80,030 | $111,880 |
| 2022 | $2,792 | $191,910 | $80,030 | $111,880 |
| 2021 | $2,720 | $186,330 | $77,700 | $108,630 |
| 2020 | $2,663 | $180,910 | $75,430 | $105,480 |
| 2019 | $2,600 | $170,540 | $71,100 | $99,440 |
| 2018 | $2,534 | $165,580 | $69,030 | $96,550 |
| 2017 | $2,488 | $165,580 | $69,030 | $96,550 |
| 2016 | $2,504 | $156,080 | $65,080 | $91,000 |
| 2015 | $2,407 | $156,080 | $65,080 | $91,000 |
| 2014 | $2,365 | $147,130 | $61,340 | $85,790 |
Property History
| Date | Event | Price | List to Sale | Price per Sq Ft | Prior Sale |
|---|---|---|---|---|---|
| 10/14/2025 10/14/25 | For Sale | $435,000 | +21.8% | $272 / Sq Ft | |
| 03/24/2021 03/24/21 | Sold | $357,000 | +3.5% | $223 / Sq Ft | View Prior Sale |
| 02/19/2021 02/19/21 | Pending | -- | -- | -- | |
| 02/16/2021 02/16/21 | For Sale | $345,000 | -- | $216 / Sq Ft |
Purchase History
| Date | Type | Sale Price | Title Company |
|---|---|---|---|
| Warranty Deed | $357,000 | First American | |
| Warranty Deed | $165,000 | Lawyers Title Insurance Corp | |
| Warranty Deed | $134,500 | Amerititle |
Mortgage History
| Date | Status | Loan Amount | Loan Type |
|---|---|---|---|
| Open | $267,750 | New Conventional | |
| Previous Owner | $145,000 | Credit Line Revolving | |
| Previous Owner | $84,500 | No Value Available |
About the Listing Agent

I am born and raised in Medford Oregon and have a deep love for Southern Oregon and everything it has to offer. Having watched as this community has grown and changed I have a new appreciation for the beauty of the area and the dynamic qualities it provides. From once open fields to developed areas teeming with new amenities and luxuries, I have watched as new housing continues to bring families and growth to this once small community. With over 18 years of sales experience, I know what it
Rachel's Other Listings
Source: Oregon Datashare
MLS Number: 220210614
APN: 10889137
- 1401 Diamond St
- 1007 Garfield St
- 2055 Terrel Dr
- 1627 S Columbus Ave
- 1595 S Columbus Ave
- 1157 Peachwood Ct
- 1010 Garfield St
- 1570 S Peach St Unit 115
- 1570 S Peach St Unit SPC 106
- 1826 Hart Ave
- 908 Blossom Ct
- 694 Terrazzo Way
- 1355 Kaye St
- 877 Garfield St
- 1240 Shafer Ln
- 871 Marshall Ave
- 1243 Shafer Ln
- 1310 Brentcrest Dr
- 848 Trinity Way
- 2204 Meals Dr
- 1661 S Columbus Ave
- 534 Hamilton St Unit 534
- 309 Laurel St
- 230 Laurel St
- 406 W Main St
- 121 S Holly St
- 835 Overcup St
- 2642 W Main St
- 520 N Bartlett St
- 353 Dalton St
- 302 Maple St Unit 4
- 518 N Riverside Ave
- 645 Royal Ave
- 237 E McAndrews Rd
- 1801 Poplar Dr
- 2190 Poplar Dr
- 263 Samuel Lane Loop Rd
- 700 N Haskell St
- 1125 Annalise St
- 107 N 3rd St Unit 2
