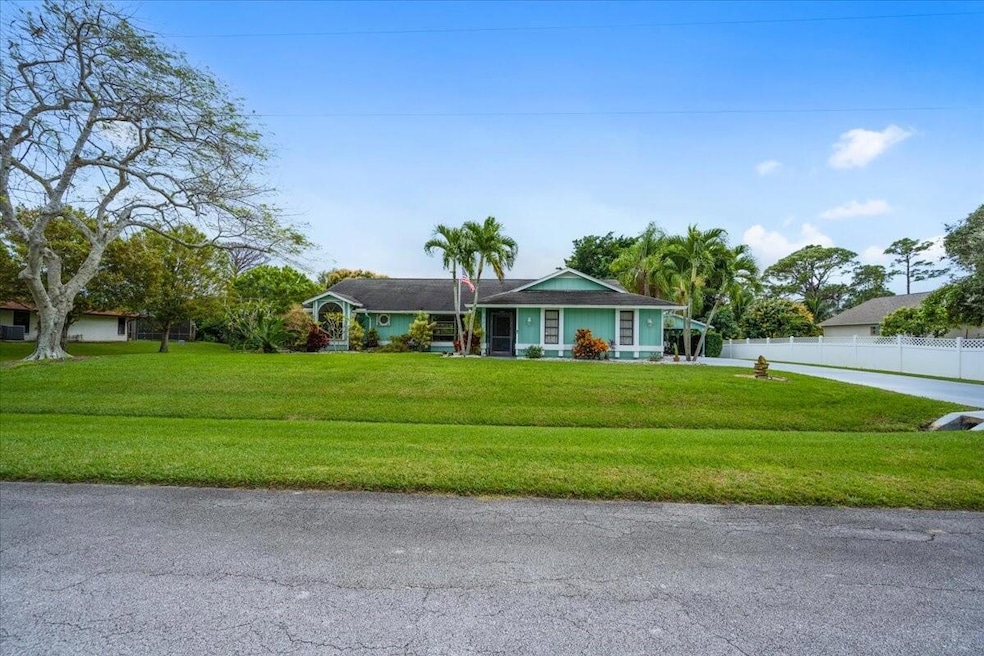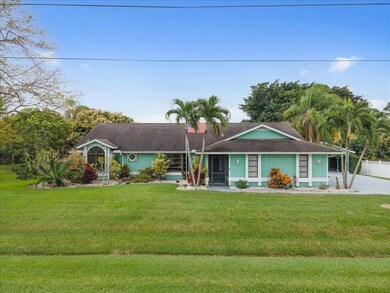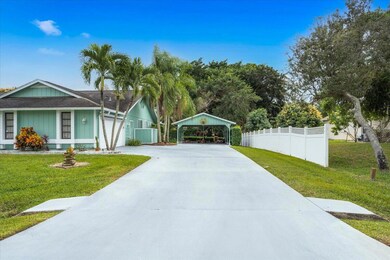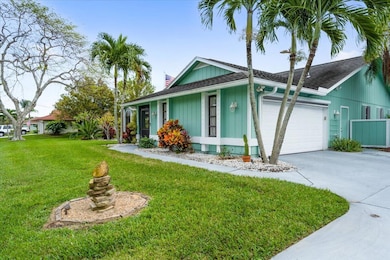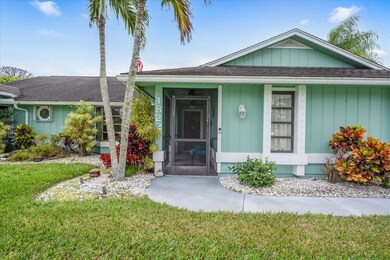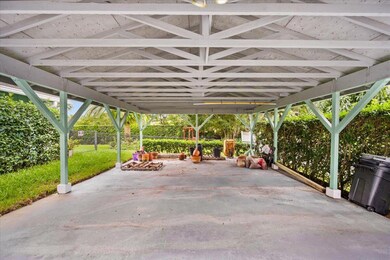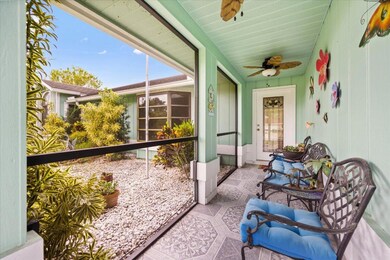
1822 SE Beving Ave Port Saint Lucie, FL 34952
Sandpiper Bay NeighborhoodHighlights
- Private Pool
- 2 Car Attached Garage
- Separate Shower in Primary Bathroom
- Fruit Trees
- Bay Window
- Walk-In Closet
About This Home
As of February 2022Tranquility awaits you here! 3 bedrooms, 2.5 baths with all rooms (except for the 3rd bedroom) opening out to the relaxing 30 x 15 screened in salt water pool and lanai. Spacious bedrooms, living and family rooms. Kitchen has corian countertops with stone backsplash, Whirlpool/KitchenAid stainless steel refrigerator, dishwasher, wall oven, microwave and a built-in cooktop. Carport added with an extended driveway, perfect for your boat, RV, jet skis or extra vehicles. This home also boasts walk-in closets, solar panels to warm your pool, part accordion shutters, new tiles on lanai, 2 AC units, breaker box upgrade in 2018 and an in-home speaker system. Fruit trees are mango, avocado, peach and blackberries. 0.48 Acre backed up to preserved area. This one won't last! A MUST SEE!
Home Details
Home Type
- Single Family
Est. Annual Taxes
- $4,770
Year Built
- Built in 1988
Lot Details
- 0.48 Acre Lot
- Fenced
- Fruit Trees
- Property is zoned RS-1PS
Parking
- 2 Car Attached Garage
- Driveway
Home Design
- Frame Construction
- Shingle Roof
- Composition Roof
Interior Spaces
- 2,319 Sq Ft Home
- 1-Story Property
- Bay Window
- Family Room
- Combination Dining and Living Room
Kitchen
- Built-In Oven
- Cooktop
- Microwave
- Dishwasher
Flooring
- Carpet
- Tile
Bedrooms and Bathrooms
- 3 Bedrooms
- Split Bedroom Floorplan
- Walk-In Closet
- Dual Sinks
- Separate Shower in Primary Bathroom
Laundry
- Laundry Room
- Dryer
- Washer
Outdoor Features
- Private Pool
- Patio
Schools
- Savanna Ridge Elementary School
- Southern Oaks Middle School
Utilities
- Central Heating and Cooling System
- Septic Tank
Community Details
- South Port St Lucie Unit Subdivision
Listing and Financial Details
- Assessor Parcel Number 342254004680002
Ownership History
Purchase Details
Home Financials for this Owner
Home Financials are based on the most recent Mortgage that was taken out on this home.Purchase Details
Home Financials for this Owner
Home Financials are based on the most recent Mortgage that was taken out on this home.Purchase Details
Home Financials for this Owner
Home Financials are based on the most recent Mortgage that was taken out on this home.Purchase Details
Purchase Details
Home Financials for this Owner
Home Financials are based on the most recent Mortgage that was taken out on this home.Similar Homes in Port Saint Lucie, FL
Home Values in the Area
Average Home Value in this Area
Purchase History
| Date | Type | Sale Price | Title Company |
|---|---|---|---|
| Warranty Deed | $535,000 | New Title Company Name | |
| Warranty Deed | $240,000 | Ally Parker Brown Title Insu | |
| Warranty Deed | $199,900 | Ally Parker Brown Title Insu | |
| Warranty Deed | $250,000 | -- | |
| Warranty Deed | $74,950 | -- |
Mortgage History
| Date | Status | Loan Amount | Loan Type |
|---|---|---|---|
| Previous Owner | $50,000 | Credit Line Revolving | |
| Previous Owner | $192,000 | New Conventional | |
| Previous Owner | $196,278 | FHA | |
| Previous Owner | $90,000 | New Conventional | |
| Previous Owner | $56,000 | No Value Available |
Property History
| Date | Event | Price | Change | Sq Ft Price |
|---|---|---|---|---|
| 07/15/2025 07/15/25 | For Sale | $599,900 | +12.1% | $259 / Sq Ft |
| 02/18/2022 02/18/22 | Sold | $535,000 | 0.0% | $231 / Sq Ft |
| 01/19/2022 01/19/22 | Pending | -- | -- | -- |
| 01/13/2022 01/13/22 | For Sale | $535,000 | -- | $231 / Sq Ft |
Tax History Compared to Growth
Tax History
| Year | Tax Paid | Tax Assessment Tax Assessment Total Assessment is a certain percentage of the fair market value that is determined by local assessors to be the total taxable value of land and additions on the property. | Land | Improvement |
|---|---|---|---|---|
| 2024 | $5,508 | $251,179 | -- | -- |
| 2023 | $5,508 | $243,864 | $0 | $0 |
| 2022 | $4,835 | $215,035 | $0 | $0 |
| 2021 | $4,770 | $208,772 | $0 | $0 |
| 2020 | $4,804 | $205,890 | $0 | $0 |
| 2019 | $4,766 | $201,261 | $0 | $0 |
| 2018 | $4,558 | $197,509 | $0 | $0 |
| 2017 | $4,515 | $235,000 | $66,500 | $168,500 |
| 2016 | $4,461 | $227,000 | $63,000 | $164,000 |
| 2015 | $4,508 | $206,700 | $57,400 | $149,300 |
| 2014 | $4,284 | $186,659 | $0 | $0 |
Agents Affiliated with this Home
-
Peter Geraffo

Seller's Agent in 2025
Peter Geraffo
Century 21 All Professional
(772) 206-9279
4 in this area
34 Total Sales
-
Doreen Grayson
D
Seller's Agent in 2022
Doreen Grayson
RH Realty
(561) 654-4264
2 in this area
29 Total Sales
-
James Torrance

Seller Co-Listing Agent in 2022
James Torrance
KW Reserve
(352) 636-0926
2 in this area
35 Total Sales
Map
Source: BeachesMLS
MLS Number: R10769741
APN: 34-22-540-0468-0002
- 1801 SE van Kleff Ave
- 1573 SE Prestwick Ln Unit 3
- 1573 SE Prestwick Ln Unit 3B
- 1493 SE Prestwick Ln Unit 9B
- 1507 SE Prestwick Ln Unit 8
- 2026 SE Oxton Dr
- 3053 SE Darien Rd
- 3060 SE Darien Rd
- 1449 SE Kentallon Ln
- 1792 SE Canora Rd
- 3034 SE Dalhart Rd
- 3074 SE Dalhart Rd
- 2961 SE Farley Rd
- 1826 SE Killean Ct
- 1401 SE Glencoe Ct
- 1414 SE Breton Ln
- 2138 SE Herron Ave
- 1701 SE Canora Rd
- 2981 SE Dalhart Rd
- 1799 SE Westmoreland Blvd
