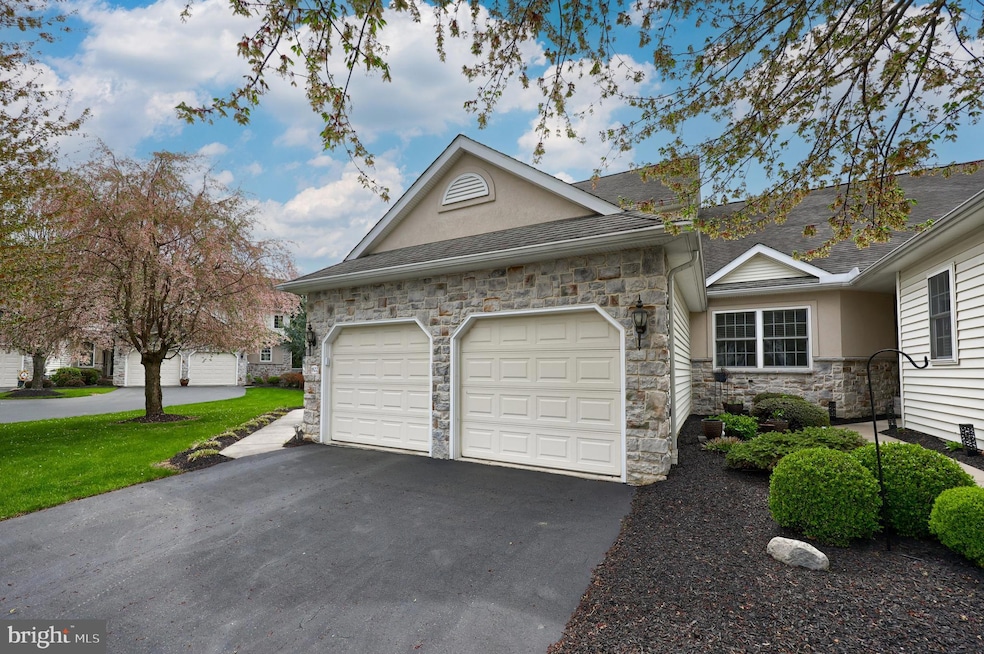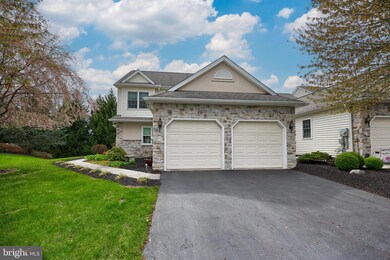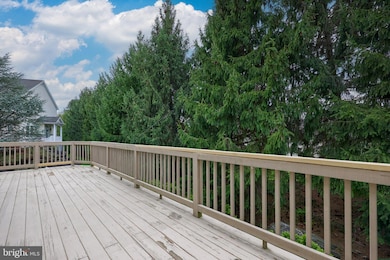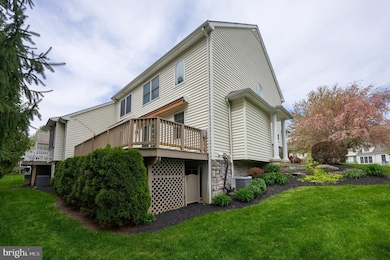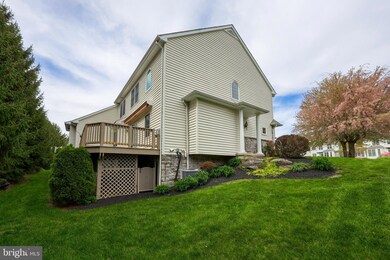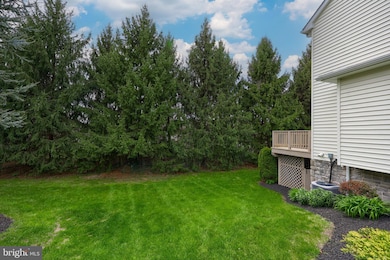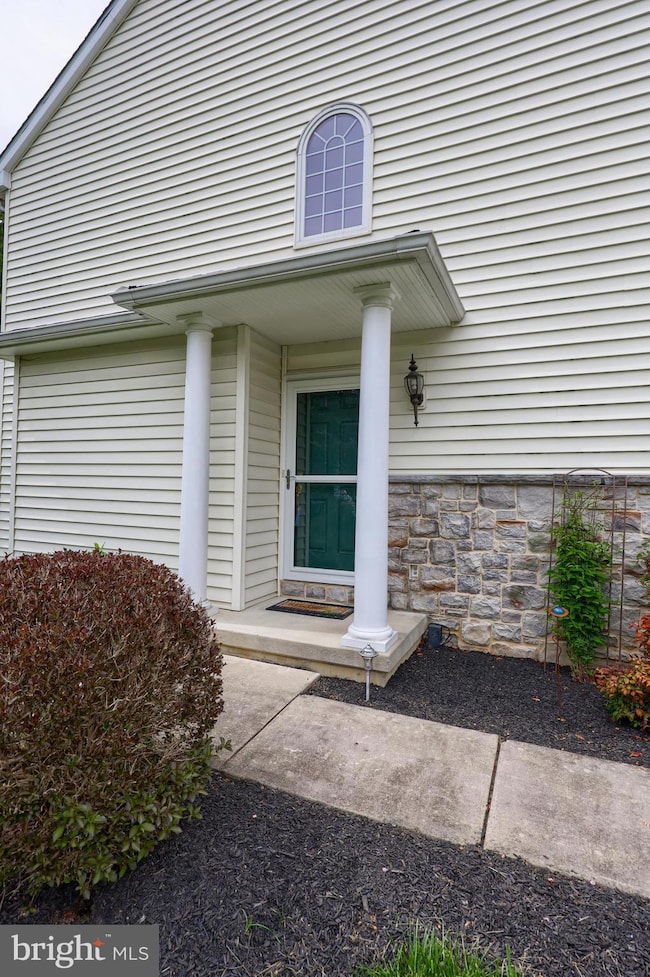
1822 Serene Way Unit 63 Lancaster, PA 17602
Bridgeport NeighborhoodHighlights
- View of Trees or Woods
- Contemporary Architecture
- Main Floor Bedroom
- Open Floorplan
- Backs to Trees or Woods
- Loft
About This Home
As of May 2025OPEN HOUSE Sunday, 4/27, 1-3 PM. Home is turnkey ready, completely updated, move right in! Large deck overlooking private, tree-lined rear & side yard. Professionally cleaned, including steam cleaned grout on tile floors. Many windows replaced with Renewal by Anderson. New kitchen in 2020 with breakfast bar & stools, quartz countertops. Hunter Douglas blinds throughout, motor operated. Benjamin Moore & Sherwin Williams paint throughout. Ceiling heater, heated towel warmer & walk-in-closet in bathroom off primary bedroom. Kinetic water purifier. Water heater 2021. Wood cabinets in laundry off kitchen. Family room with alcove & gas fireplace. Circle top windows bringing in lots of natural light. Superior walls in 9' ceiling basement. Cabinets in garage and basement shelving included. Beautiful ceiling fans throughout. Radon mitigation system installed. Ready for immediate occupancy; come home to 1822 Serene Way...
Last Agent to Sell the Property
RE/MAX Evolved License #RS195431L Listed on: 04/23/2025

Townhouse Details
Home Type
- Townhome
Est. Annual Taxes
- $5,368
Year Built
- Built in 2007
Lot Details
- Landscaped
- No Through Street
- Backs to Trees or Woods
- Front and Side Yard
- Property is in excellent condition
HOA Fees
- $271 Monthly HOA Fees
Parking
- 2 Car Attached Garage
- 2 Driveway Spaces
- Front Facing Garage
- Garage Door Opener
Home Design
- Contemporary Architecture
- Traditional Architecture
- Block Foundation
- Frame Construction
- Asphalt Roof
- Stone Siding
- Vinyl Siding
Interior Spaces
- Property has 2 Levels
- Open Floorplan
- Ceiling Fan
- Fireplace Mantel
- Replacement Windows
- Window Treatments
- Window Screens
- Family Room
- Combination Dining and Living Room
- Loft
- Carpet
- Views of Woods
- Unfinished Basement
- Basement Fills Entire Space Under The House
Kitchen
- Eat-In Kitchen
- Gas Oven or Range
- Built-In Range
- Built-In Microwave
- Dishwasher
- Stainless Steel Appliances
- Kitchen Island
- Upgraded Countertops
- Disposal
Bedrooms and Bathrooms
- Walk-in Shower
Laundry
- Laundry Room
- Laundry on main level
Utilities
- Forced Air Heating and Cooling System
- Cooling System Utilizes Natural Gas
- Vented Exhaust Fan
- Natural Gas Water Heater
- Cable TV Available
Listing and Financial Details
- Assessor Parcel Number 310-02314-1-0063
Community Details
Overview
- $1,626 Capital Contribution Fee
- Association fees include common area maintenance, exterior building maintenance, lawn maintenance, snow removal, trash
- Horst Management Services HOA
- Regents Park Condo Association Condos
- Regents Park Subdivision
Pet Policy
- Pets Allowed
- Pet Size Limit
Ownership History
Purchase Details
Home Financials for this Owner
Home Financials are based on the most recent Mortgage that was taken out on this home.Purchase Details
Home Financials for this Owner
Home Financials are based on the most recent Mortgage that was taken out on this home.Purchase Details
Home Financials for this Owner
Home Financials are based on the most recent Mortgage that was taken out on this home.Similar Homes in Lancaster, PA
Home Values in the Area
Average Home Value in this Area
Purchase History
| Date | Type | Sale Price | Title Company |
|---|---|---|---|
| Deed | $420,000 | None Listed On Document | |
| Deed | $275,000 | None Available | |
| Deed | $262,166 | None Available |
Mortgage History
| Date | Status | Loan Amount | Loan Type |
|---|---|---|---|
| Open | $220,000 | New Conventional | |
| Previous Owner | $50,000 | Unknown | |
| Previous Owner | $200,000 | New Conventional | |
| Previous Owner | $220,000 | New Conventional | |
| Previous Owner | $236,500 | New Conventional | |
| Previous Owner | $248,000 | Unknown | |
| Previous Owner | $235,949 | Purchase Money Mortgage |
Property History
| Date | Event | Price | Change | Sq Ft Price |
|---|---|---|---|---|
| 05/29/2025 05/29/25 | Sold | $420,000 | +1.2% | $226 / Sq Ft |
| 04/28/2025 04/28/25 | Pending | -- | -- | -- |
| 04/23/2025 04/23/25 | For Sale | $415,000 | +50.9% | $223 / Sq Ft |
| 08/20/2013 08/20/13 | Sold | $275,000 | -5.1% | $138 / Sq Ft |
| 07/15/2013 07/15/13 | Pending | -- | -- | -- |
| 06/28/2013 06/28/13 | For Sale | $289,900 | -- | $146 / Sq Ft |
Tax History Compared to Growth
Tax History
| Year | Tax Paid | Tax Assessment Tax Assessment Total Assessment is a certain percentage of the fair market value that is determined by local assessors to be the total taxable value of land and additions on the property. | Land | Improvement |
|---|---|---|---|---|
| 2024 | $5,343 | $263,900 | -- | $263,900 |
| 2023 | $5,219 | $263,900 | $0 | $263,900 |
| 2022 | $5,089 | $263,900 | $0 | $263,900 |
| 2021 | $4,910 | $263,900 | $0 | $263,900 |
| 2020 | $4,910 | $263,900 | $0 | $263,900 |
| 2019 | $4,804 | $263,900 | $0 | $263,900 |
| 2018 | $5,537 | $263,900 | $0 | $263,900 |
| 2017 | $4,271 | $197,300 | $0 | $197,300 |
| 2016 | $4,220 | $197,300 | $0 | $197,300 |
| 2015 | $1,078 | $197,300 | $0 | $197,300 |
| 2014 | $2,831 | $197,300 | $0 | $197,300 |
Agents Affiliated with this Home
-
Julie Diener

Seller's Agent in 2025
Julie Diener
RE/MAX
(717) 572-3319
8 in this area
61 Total Sales
-
James Wagner

Buyer's Agent in 2025
James Wagner
Keller Williams Real Estate - West Chester
(484) 301-0416
1 in this area
64 Total Sales
-
D
Seller's Agent in 2013
Donald Herr
Town & Country Realty - Lancaster
-
Q
Buyer's Agent in 2013
QUENTIN MILLER
Coldwell Banker Realty
Map
Source: Bright MLS
MLS Number: PALA2068210
APN: 310-02314-1-0063
- 1816 Windsong Ln
- 1833 Windsong Ln
- 19 Tennyson Dr
- 1830 Krystle Dr
- 1808 Krystle Dr
- 42 Midway Farms Ln
- 1817 Old Farm Ln
- 283 Whittier Ln
- 27 Plymouth Ave
- 13 Verbena Dr
- 122 Lampeter Rd
- 60 N Conestoga Dr
- 101 Heritage Rd
- 33 Conestoga Blvd
- 7 Black Oak Dr
- 1 York Ct
- 305 Conestoga Blvd
- 14 Kennedy St Unit 170
- 2 York Ct
- 15 Acorn Blvd
