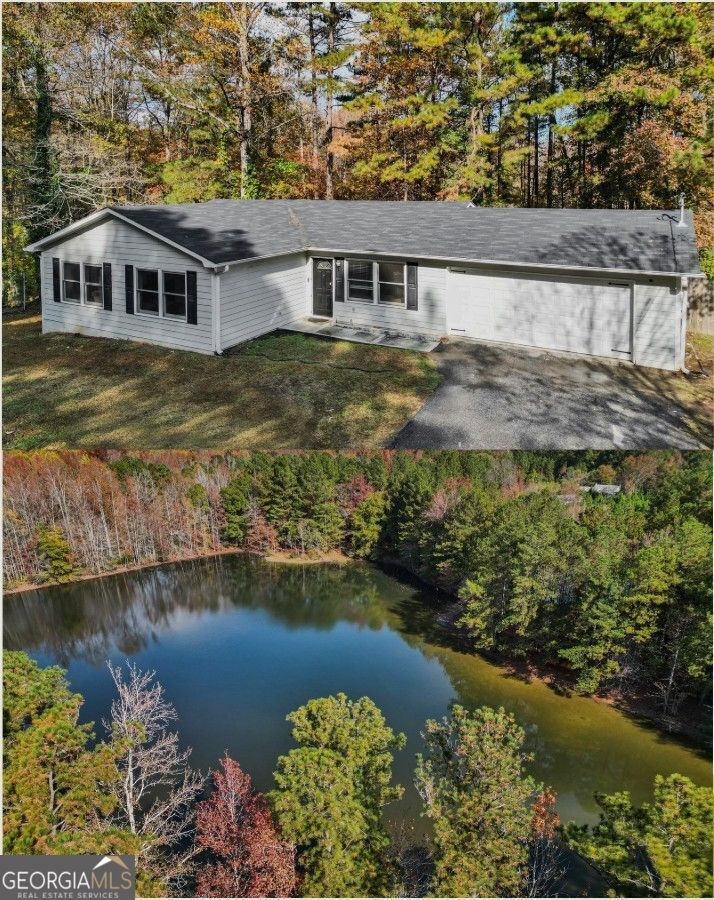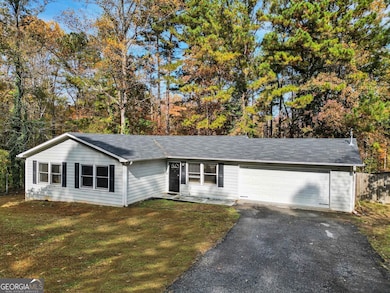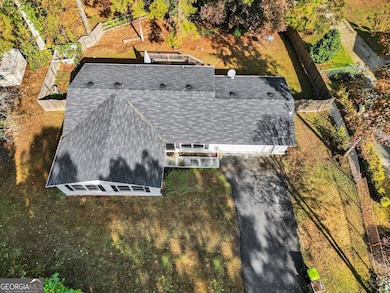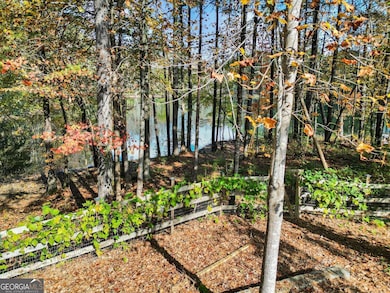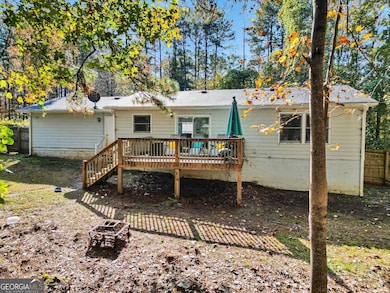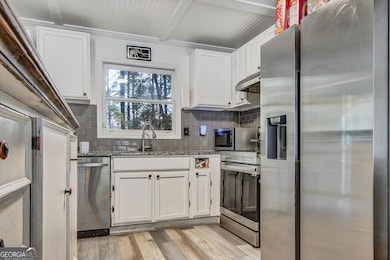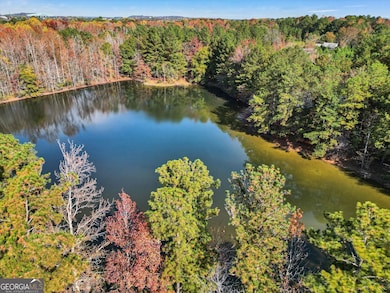1822 Slate Rd Ellenwood, GA 30294
Estimated payment $1,979/month
Highlights
- Lake Front
- Community Lake
- Ranch Style House
- Green Roof
- Deck
- Outdoor Water Feature
About This Home
Lakefront Serenity with Modern Comfort in this charming, all-electric lakefront home that combines peaceful waterfront living with modern updates. From the moment you step inside, you're greeted by a full lake view visible from the living room, kitchen, and owner's suite. Enjoy your morning coffee or evening sunsets on the deck overlooking the lake, with direct walk-down access for fishing, kayaking, or simply relaxing by the water. Inside, the open-concept layout features beadboard-paneled ceilings, an aesthetic wood beam dividing the kitchen and living areas, and a reclaimed-wood accent wall that adds rustic warmth. The second full bathroom and hall flooring have been recently updated with laminate flooring. The large owner's suite has scenic windows with a great view of the lake. The laundry room includes both washer and dryer, plus a 1/4-bath setup from a prior shower conversion. With an additional dryer hookup in the garage, it could easily be converted back to a 1/2-bath for added convenience. The A/C unit and water heater were replaced in 2022. Outside, the home offers a large storage shed, dog run, a side-yard basketball court, a fenced yard. The front property is gated, and the gate automation system can easily be reactivated-everything is in place, just waiting for reactivation. This is a rare chance to own true lakefront living with privacy, gated access, and plenty of space to enjoy and personalize. Easily schedule a tour today!
Home Details
Home Type
- Single Family
Est. Annual Taxes
- $4,410
Year Built
- Built in 1999 | Remodeled
Lot Details
- 0.51 Acre Lot
- Lake Front
- Back and Front Yard Fenced
- Privacy Fence
Home Design
- Ranch Style House
- Traditional Architecture
- Composition Roof
- Wood Siding
Interior Spaces
- 1,430 Sq Ft Home
- Beamed Ceilings
- Ceiling Fan
- Family Room
- Combination Dining and Living Room
- Laminate Flooring
- Lake Views
- Laundry Room
Kitchen
- Breakfast Area or Nook
- Oven or Range
- Dishwasher
- Stainless Steel Appliances
- Kitchen Island
- Solid Surface Countertops
Bedrooms and Bathrooms
- 4 Main Level Bedrooms
- Bathtub Includes Tile Surround
- Separate Shower
Parking
- 2 Car Garage
- Parking Accessed On Kitchen Level
- Garage Door Opener
- Guest Parking
- Off-Street Parking
Eco-Friendly Details
- Green Roof
Outdoor Features
- Access To Lake
- Deck
- Outdoor Water Feature
Schools
- Anderson Elementary School
- Forest Park Middle School
- Forest Park High School
Utilities
- Central Heating and Cooling System
- Septic Tank
- High Speed Internet
Community Details
- No Home Owners Association
- Community Lake
Map
Home Values in the Area
Average Home Value in this Area
Tax History
| Year | Tax Paid | Tax Assessment Tax Assessment Total Assessment is a certain percentage of the fair market value that is determined by local assessors to be the total taxable value of land and additions on the property. | Land | Improvement |
|---|---|---|---|---|
| 2024 | $4,410 | $121,960 | $5,120 | $116,840 |
| 2023 | $3,502 | $97,000 | $5,120 | $91,880 |
| 2022 | $2,308 | $67,720 | $5,120 | $62,600 |
| 2021 | $2,034 | $50,440 | $5,120 | $45,320 |
| 2020 | $1,479 | $35,917 | $10,000 | $25,917 |
| 2019 | $1,424 | $34,032 | $10,000 | $24,032 |
| 2018 | $1,383 | $33,036 | $10,000 | $23,036 |
| 2017 | $1,301 | $30,934 | $10,000 | $20,934 |
| 2016 | $1,416 | $33,750 | $10,000 | $23,750 |
| 2015 | $1,350 | $0 | $0 | $0 |
| 2014 | $1,276 | $32,086 | $10,000 | $22,086 |
Property History
| Date | Event | Price | List to Sale | Price per Sq Ft | Prior Sale |
|---|---|---|---|---|---|
| 11/10/2025 11/10/25 | For Sale | $305,000 | -1.6% | $213 / Sq Ft | |
| 06/01/2022 06/01/22 | Sold | $310,000 | +8.8% | $199 / Sq Ft | View Prior Sale |
| 05/05/2022 05/05/22 | For Sale | $284,900 | +256.1% | $183 / Sq Ft | |
| 04/10/2020 04/10/20 | Sold | $80,000 | -19.9% | $56 / Sq Ft | View Prior Sale |
| 04/01/2020 04/01/20 | Pending | -- | -- | -- | |
| 03/20/2020 03/20/20 | For Sale | $99,900 | -- | $70 / Sq Ft |
Purchase History
| Date | Type | Sale Price | Title Company |
|---|---|---|---|
| Warranty Deed | $310,000 | -- | |
| Warranty Deed | $158,229 | -- | |
| Warranty Deed | $157,000 | -- | |
| Warranty Deed | $80,000 | -- | |
| Warranty Deed | $70,000 | -- | |
| Warranty Deed | -- | -- | |
| Warranty Deed | -- | -- | |
| Warranty Deed | -- | -- |
Mortgage History
| Date | Status | Loan Amount | Loan Type |
|---|---|---|---|
| Open | $283,882 | FHA | |
| Previous Owner | $73,000 | New Conventional |
Source: Georgia MLS
MLS Number: 10640914
APN: 12-0238C-00A-011
- 4308 Sheppard Dr Unit 3
- 1660 Mallard Cir
- 1711 Rock Cut Rd
- 4302 Rocklane Dr
- 4346 Edinburgh Way Unit 1
- 1671 Lamont Ave
- 4175 Cottage Ln
- 1556 Rock Cut Rd
- 4379 Highway 42 Unit 25
- 4379 Highway 42 Unit 59
- 4379 Highway 42 Unit 21
- 4379 Highway 42 Unit 58
- 1506 Ravenel Rd Unit 3
- 3262 Anvil Block Rd
- 1521 Valley Green Ct
- 4479 Richard Rd
- 4170 Jewell Terrace
- 1496 Greenwillow Dr
- 1591 Marceau Dr
- 4540 Karla Cir
- 4392 Chester Ln
- 1678 Bagpipe Place
- 4202 Old Rock Cut Rd
- 4358 Greenwillow Way
- 4175 Cottage Ln
- 1466 Rockcut Rd
- 4485 Richard Rd
- 4419 Richard Rd
- 1480 California Ave
- 1409 Rock Cut Rd
- 4107 Shining Armor Dr
- 1628 Marceau Dr
- 2365 Brookgate Way
- 4778 Tuong Yen Ct
- 1122 Elaine Dr Unit ID1261329P
- 1122 Elaine Dr
- 1122 Elaine Dr Unit B
- 2334 Brookgate Way
- 2581 Oak Cir
- 1521 Conley Way
