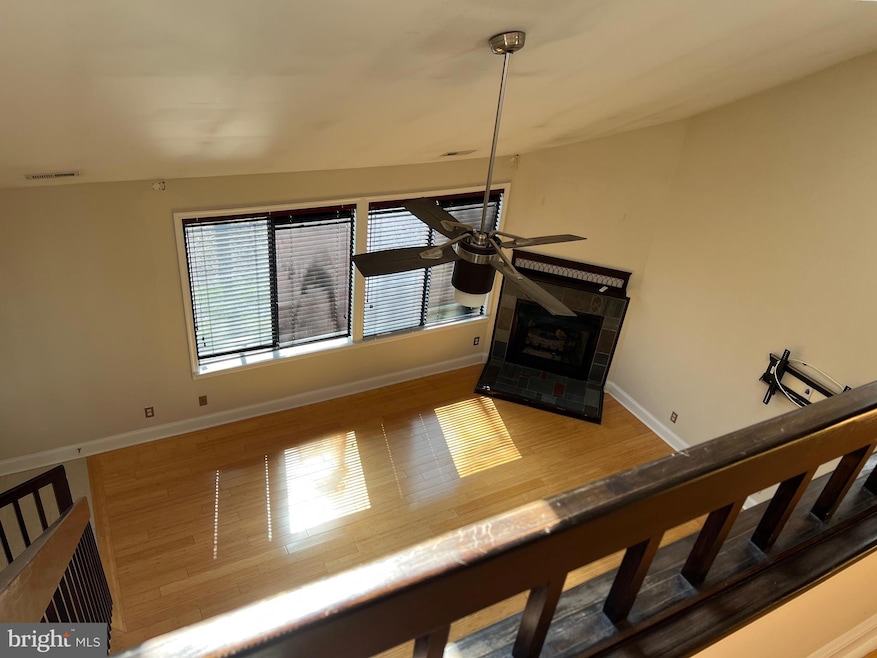1822 The Woods ii Cherry Hill, NJ 08003
2
Beds
2
Baths
1,268
Sq Ft
8,712
Sq Ft Lot
Highlights
- Contemporary Architecture
- 1 Fireplace
- Skylights
- Bret Harte Elementary School Rated A-
- No HOA
- Forced Air Heating and Cooling System
About This Home
Beautifully updated 2nd-floor Condo featuring an open floor plan and abundant natural light. The main level offers a stylish kitchen with stainless steel appliances, breakfast bar, and dining area, along with a spacious living room with gas fireplace and access to a private deck. Two generously sized bedrooms and two full baths complete the main level. Light bamboo flooring throughout. Upstairs, a large loft with built-in shelving and desk is perfect for a home office or guest space, with additional storage adjacent to the loft. Fresh, neutral paint throughout. Move-in ready!
Condo Details
Home Type
- Condominium
Year Built
- Built in 1986
Parking
- Parking Lot
Home Design
- Contemporary Architecture
- Shingle Roof
- Wood Siding
- Stone Siding
Interior Spaces
- 1,268 Sq Ft Home
- Property has 1.5 Levels
- Ceiling Fan
- Skylights
- 1 Fireplace
- Combination Dining and Living Room
Kitchen
- Built-In Range
- Dishwasher
Bedrooms and Bathrooms
- 2 Main Level Bedrooms
- 2 Full Bathrooms
Laundry
- Laundry on main level
- Electric Dryer
- Washer
Schools
- Cherry Hill High - East
Utilities
- Forced Air Heating and Cooling System
- Natural Gas Water Heater
- Municipal Trash
Listing and Financial Details
- Residential Lease
- Security Deposit $3,750
- Tenant pays for cable TV, cooking fuel, electricity, gas, heat, hot water, insurance, sewer, water
- The owner pays for common area maintenance, real estate taxes, trash collection
- No Smoking Allowed
- 12-Month Min and 48-Month Max Lease Term
- Available 7/18/25
- Assessor Parcel Number 09-00520 04-00001-C1822
Community Details
Overview
- No Home Owners Association
- Low-Rise Condominium
- The Woods I I Subdivision
Pet Policy
- No Pets Allowed
Map
Source: Bright MLS
MLS Number: NJCD2097838
APN: 09 00520-0004-00001-0000-C1822
Nearby Homes
- 1608 Chanticleer
- 422 Chanticleer
- 2 Lafayette Ln
- 944 Chanticleer
- 1132 Chanticleer
- 915 Chanticleer
- 965 Chanticleer
- 37 Galloping Hill Rd
- 101 Chanticleer
- 32 Equestrian Ln
- 32 Country Walk
- 2 Equestrian Ln
- 22 Country Walk
- 2035 Main St
- 5064 Main St
- 23 Fairhaven Dr
- 6000 Main St Unit 6073
- 7 Acorn Hill Dr
- 6163 Main St
- 17 Acorn Hill Dr
- 1968 The Woods ii
- 32 Lafayette Ln
- 9 Lafayette Ln
- 526 Chanticleer
- 111 Chanticleer
- 506 The Woods
- 1704 The Woods
- 808 The Woods
- 4 Southwood Dr
- 4 Irongate Dr
- 24 Lumbermill Ln
- 317 Osprey Ln
- 3 Executive Dr
- 10 Fairway Dr
- 63 Franklin Dr
- 80 Franklin Dr
- 405 Lippincott Dr
- 128 Briar Ct
- 250 Fir Tree Ct
- 1711 Springdale Rd







