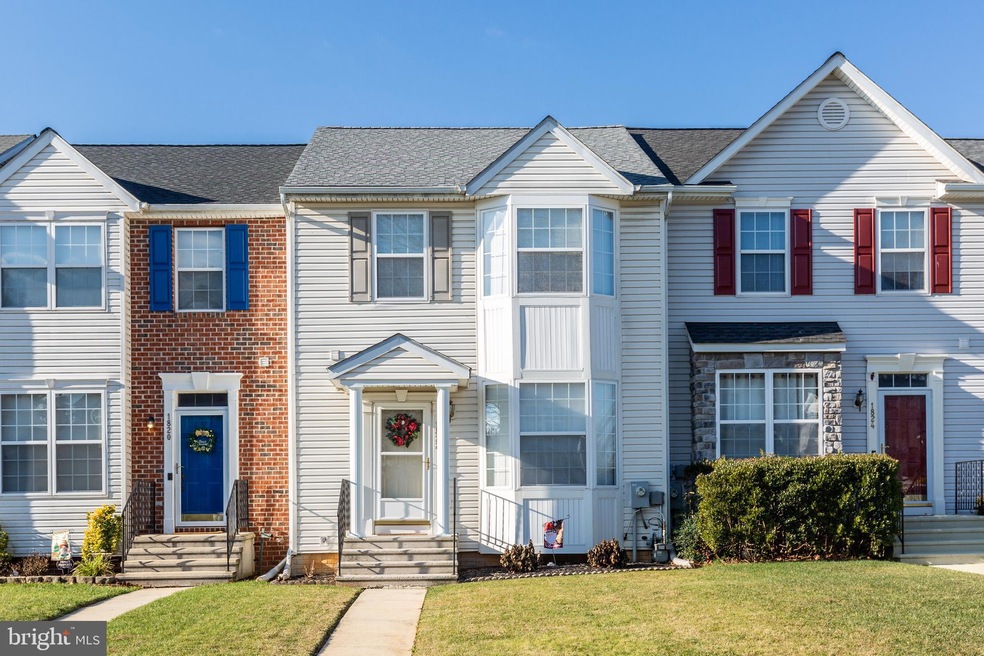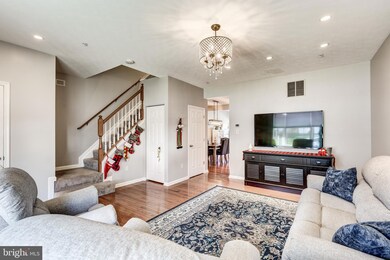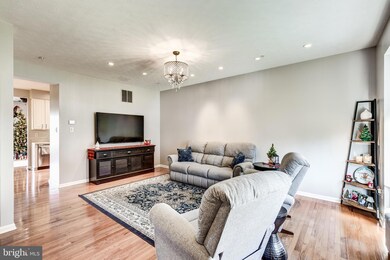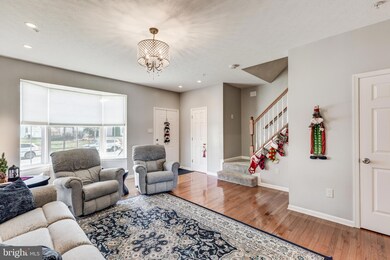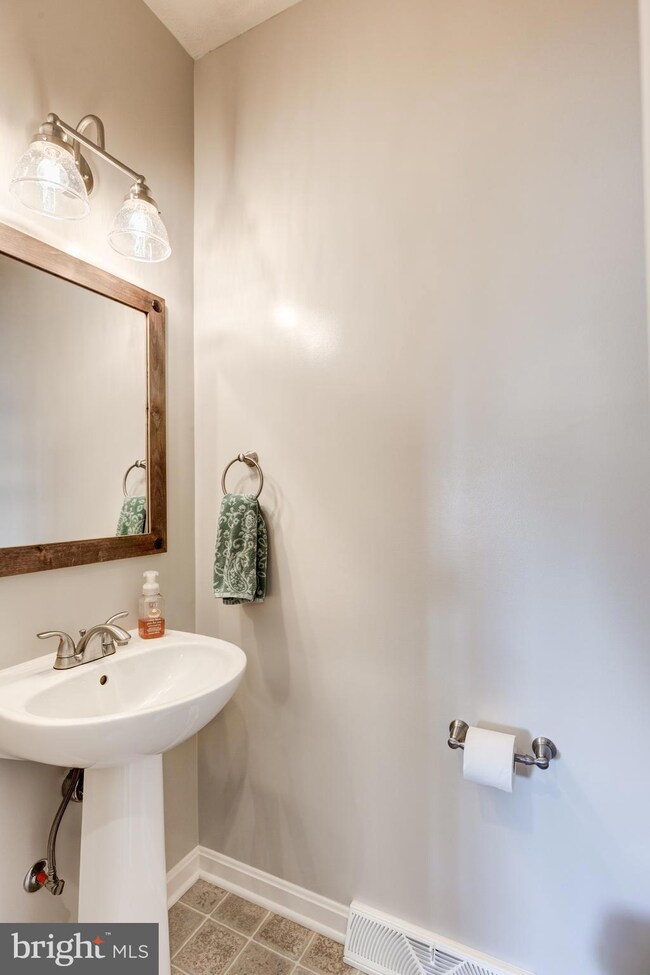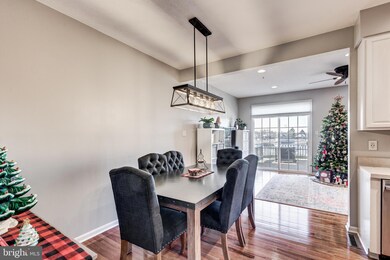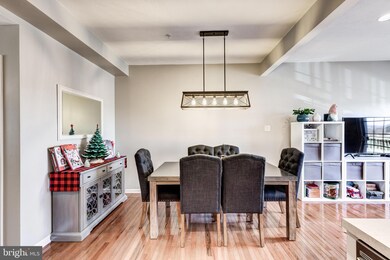
1822 Upper Forde Ln Hampstead, MD 21074
Highlights
- Colonial Architecture
- Deck
- Porch
- Spring Garden Elementary School Rated A-
- Traditional Floor Plan
- Bay Window
About This Home
As of January 2023Oh My, Stunning! Check out this 3 level townhouse with the bonus extensions on each level. Entertain in the large eat-in kitchen or take the party to the family room and let it overflow to the deck. Throw the ball in the fenced in back yard or let the puppies play. Primary bedroom has its own primary en-suite. The updates include: Roof replacement in 2020, water heater replaced in 2021, remodeled/updated bathrooms, newer appliances, updates made to the kitchen, hardwood throughout the main level, recessed lighting throughout, ceiling fans in every bedroom and for the tech savvy side in you, smart lighting control system was installed. EEKK, I know right! Soo exciting.....You have to see it to believe it!
Last Agent to Sell the Property
RE/MAX Solutions License #RSR001114 Listed on: 12/01/2022

Townhouse Details
Home Type
- Townhome
Est. Annual Taxes
- $3,062
Year Built
- Built in 2004
Lot Details
- 2,500 Sq Ft Lot
- Back Yard Fenced
HOA Fees
- $14 Monthly HOA Fees
Home Design
- Colonial Architecture
- Permanent Foundation
- Asphalt Roof
- Vinyl Siding
Interior Spaces
- Property has 3 Levels
- Traditional Floor Plan
- Ceiling height of 9 feet or more
- Bay Window
- Window Screens
- Family Room
- Living Room
- Dining Area
Kitchen
- Stove
- Microwave
- Dishwasher
- Disposal
Bedrooms and Bathrooms
- 3 Bedrooms
- En-Suite Primary Bedroom
- En-Suite Bathroom
Unfinished Basement
- Walk-Out Basement
- Basement Fills Entire Space Under The House
- Connecting Stairway
- Rear Basement Entry
- Sump Pump
Parking
- On-Street Parking
- Off-Street Parking
- 2 Assigned Parking Spaces
Outdoor Features
- Deck
- Patio
- Porch
Schools
- North Carroll High School
Utilities
- Forced Air Heating and Cooling System
- Vented Exhaust Fan
- Electric Water Heater
Community Details
- North Carroll Farms Subdivision
Listing and Financial Details
- Tax Lot 220
- Assessor Parcel Number 0708064830
Ownership History
Purchase Details
Home Financials for this Owner
Home Financials are based on the most recent Mortgage that was taken out on this home.Purchase Details
Home Financials for this Owner
Home Financials are based on the most recent Mortgage that was taken out on this home.Purchase Details
Purchase Details
Home Financials for this Owner
Home Financials are based on the most recent Mortgage that was taken out on this home.Purchase Details
Similar Homes in Hampstead, MD
Home Values in the Area
Average Home Value in this Area
Purchase History
| Date | Type | Sale Price | Title Company |
|---|---|---|---|
| Deed | $311,500 | Discovery Title | |
| Deed | $237,500 | Lakeside Title Co | |
| Interfamily Deed Transfer | -- | None Available | |
| Deed | $218,225 | None Available | |
| Deed | $215,055 | -- |
Mortgage History
| Date | Status | Loan Amount | Loan Type |
|---|---|---|---|
| Open | $280,350 | VA | |
| Previous Owner | $206,253 | FHA | |
| Previous Owner | $213,105 | FHA | |
| Previous Owner | $222,709 | New Conventional | |
| Previous Owner | $230,000 | Stand Alone Second |
Property History
| Date | Event | Price | Change | Sq Ft Price |
|---|---|---|---|---|
| 01/12/2023 01/12/23 | Sold | $311,500 | +2.2% | $182 / Sq Ft |
| 12/04/2022 12/04/22 | Pending | -- | -- | -- |
| 12/01/2022 12/01/22 | For Sale | $304,900 | +28.4% | $178 / Sq Ft |
| 11/30/2017 11/30/17 | Sold | $237,500 | +1.1% | $139 / Sq Ft |
| 10/23/2017 10/23/17 | Pending | -- | -- | -- |
| 09/26/2017 09/26/17 | For Sale | $235,000 | +7.7% | $137 / Sq Ft |
| 02/28/2014 02/28/14 | Sold | $218,225 | -0.8% | $127 / Sq Ft |
| 01/13/2014 01/13/14 | Price Changed | $220,000 | +2.3% | $129 / Sq Ft |
| 01/13/2014 01/13/14 | Pending | -- | -- | -- |
| 01/03/2014 01/03/14 | For Sale | $215,000 | -- | $126 / Sq Ft |
Tax History Compared to Growth
Tax History
| Year | Tax Paid | Tax Assessment Tax Assessment Total Assessment is a certain percentage of the fair market value that is determined by local assessors to be the total taxable value of land and additions on the property. | Land | Improvement |
|---|---|---|---|---|
| 2024 | $3,523 | $261,467 | $0 | $0 |
| 2023 | $3,262 | $241,933 | $0 | $0 |
| 2022 | $3,000 | $222,400 | $79,000 | $143,400 |
| 2021 | $6,050 | $221,367 | $0 | $0 |
| 2020 | $2,993 | $220,333 | $0 | $0 |
| 2019 | $2,979 | $219,300 | $79,000 | $140,300 |
| 2018 | $2,901 | $215,200 | $0 | $0 |
| 2017 | $2,847 | $211,100 | $0 | $0 |
| 2016 | -- | $207,000 | $0 | $0 |
| 2015 | -- | $207,000 | $0 | $0 |
| 2014 | -- | $207,000 | $0 | $0 |
Agents Affiliated with this Home
-

Seller's Agent in 2023
Sonya Francis
RE/MAX Solutions
(443) 220-6560
39 in this area
223 Total Sales
-
L
Buyer's Agent in 2023
Lisa McIntyre
Iron Valley Real Estate of Central MD
(443) 985-1674
6 in this area
41 Total Sales
-

Seller's Agent in 2017
Ronald Howard
RE/MAX
(443) 573-9200
2 in this area
439 Total Sales
-

Seller Co-Listing Agent in 2017
Curtis McCabe
RE/MAX
(443) 573-9222
68 Total Sales
-

Seller's Agent in 2014
Terry Brennan
Long & Foster
(410) 404-0987
247 Total Sales
Map
Source: Bright MLS
MLS Number: MDCR2011960
APN: 08-064830
- 4250 Flail Dr
- 4203 Wagon Wheel Dr
- 4195 Fallow Dr
- 1746 Upper Forde Ln
- 4177 Plowshare Ct
- 1885 Upper Forde Ln
- 4136 Shanelle Ct
- 4150 Sommerfield Dr
- 1422 Popes Creek Dr
- 0 Hanover Pike Unit MDCR2024542
- 4300 Upper Beckleysville Rd
- 1335 West St
- 3815 Sunnyfield Ct Unit 2A
- 3815 Sunnyfield Ct Unit 3A
- 3805 Sunnyfield Ct Unit 2D
- 1315 Hillcrest St
- 3931 Brittany Ln
- 1330 N Main St
- 2461 Fairmount Rd
- 3925 Brittany Ln
