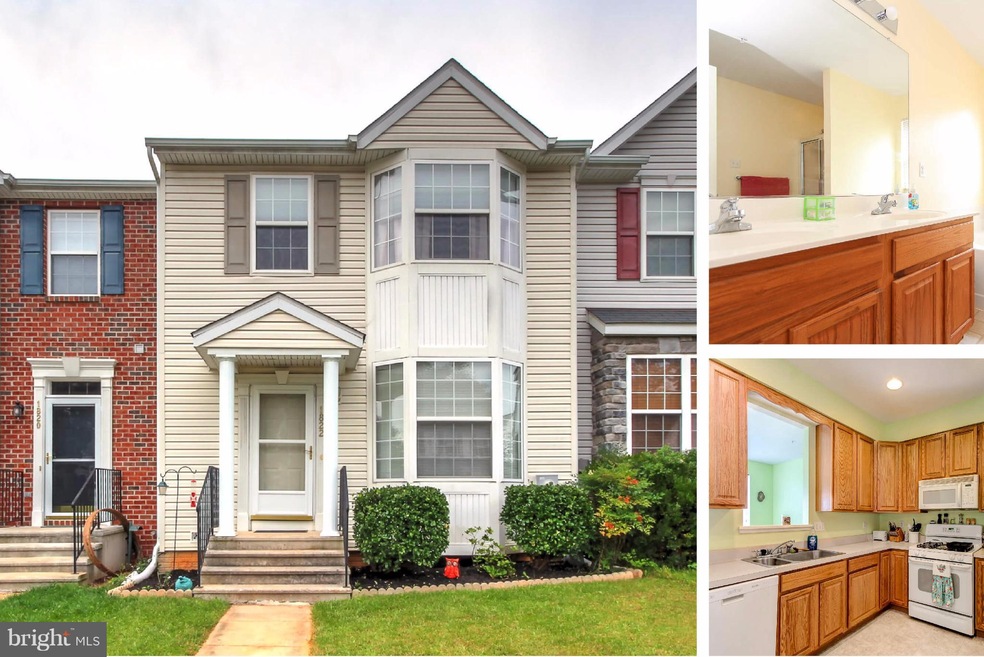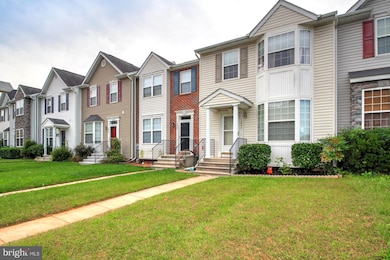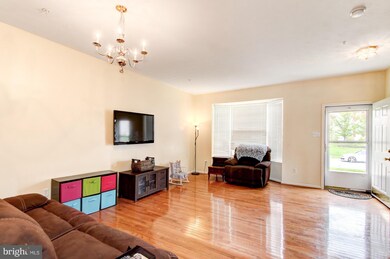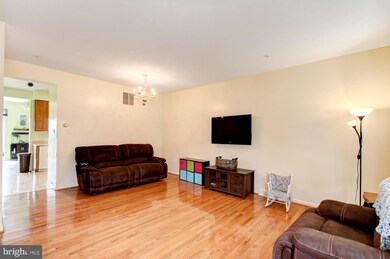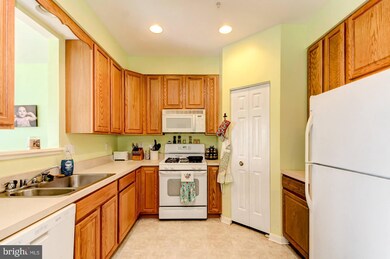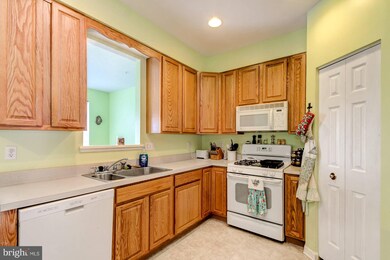
1822 Upper Forde Ln Hampstead, MD 21074
About This Home
As of January 2023Bright & cheerful, with lots of natural light, this North Carroll Farms town home was built for modern living; 3 bedrooms including a HUGE master suite, 2.5 baths, generous living room, and a smart kitchen-dining space that opens to a great rear deck (think summer grilling!). Super fun community park! Easy access to major routes keeps you close to every thing you need and love in Hampstead!
Last Agent to Sell the Property
RE/MAX Advantage Realty License #524502 Listed on: 09/26/2017

Townhouse Details
Home Type
Townhome
Est. Annual Taxes
$3,523
Year Built
2004
Lot Details
0
HOA Fees
$13 per month
Listing Details
- Property Type: Residential
- Structure Type: Interior Row/Townhouse
- Architectural Style: Colonial
- Ownership: Fee Simple
- Historic: No
- Inclusions: Parking Included In ListPrice,Parking Included In SalePrice
- New Construction: No
- Story List: Lower 1, Main, Upper 1
- Expected On Market: 2017-09-29
- Year Built: 2004
- Remarks Public: Bright & cheerful, with lots of natural light, this North Carroll Farms town home was built for modern living; 3 bedrooms including a HUGE master suite, 2.5 baths, generous living room, and a smart kitchen-dining space that opens to a great rear deck (think summer grilling!). Super fun community park! Easy access to major routes keeps you close to every thing you need and love in Hampstead!
- Special Assessment Payment: Annually
- Special Features: None
- Property Sub Type: Townhouses
Interior Features
- Appliances: Dishwasher, Refrigerator, Stove, Disposal, Exhaust Fan, Microwave
- Interior Amenities: Dining Area, Primary Bath(s), Floor Plan - Traditional
- Fireplace: No
- Common Walls: 2+ Common Walls
- Wall Ceiling Types: 9'+ Ceilings
- Entry Location: Living Room
- Levels Count: 3+
- Room List: Living Room, Primary Bedroom, Bedroom 2, Bedroom 3, Kitchen, Family Room, Basement
- Basement: Yes
- Basement Type: Rear Entrance, Connecting Stairway, Full, Unfinished, Walkout Level, Sump Pump
- Living Area Units: Square Feet
- Street Number Modifier: 1822
Beds/Baths
- Bedrooms: 3
- Total Bathrooms: 3
- Full Bathrooms: 2
- Half Bathrooms: 1
- Main Level Bathrooms: 1.00
- Upper Level Bathrooms: 2.00
- Upper Level Full Bathrooms: 2
- Main Level Half Bathrooms: 1
Exterior Features
- Construction Materials: Vinyl Siding
- Pool Private: No
- Roof: Asphalt
- Water Access: No
- Waterfront: No
- Water Oriented: No
- Pool: No Pool
- Tidal Water: No
- Water View: No
Garage/Parking
- Garage: No
- Type Of Parking: Off Street, On Street
Utilities
- Central Air Conditioning: Yes
- Cooling Fuel: Electric
- Cooling Type: Central A/C
- Cooling: Yes
- Heating Fuel: Natural Gas
- Heating Type: Forced Air
- Heating: Yes
- Hot Water: Electric
- Sewer/Septic System: Public Sewer
- Water Source: Public
Condo/Co-op/Association
- HOA Fees: 152.00
- HOA Fee Frequency: Annually
- Condo Co-Op Association: No
- HOA: Yes
- Senior Community: No
Schools
- School District: CARROLL COUNTY PUBLIC SCHOOLS
- Elementary School: SPRING GARDEN
- Middle School: SHILOH
- High School: NORTH CARROLL
- School District Key: 121139051837
- Elementary School: SPRING GARDEN
- High School: NORTH CARROLL
- Middle Or Junior School: SHILOH
Lot Info
- Fencing: Rear
- Improvement Assessed Value: 140300.00
- Land Assessed Value: 79000.00
- Lot Size Acres: 0.06
- Lot Size Area: 2500
- Lot Size Units: Square Feet
- Lot Sq Ft: 2500.00
- Property Attached Yn: Yes
- Property Condition: Very Good
- Year Assessed: 2017
- In City Limits: Yes
Green Features
- Green Verification: No
Rental Info
- Vacation Rental: No
Tax Info
- Assessor Parcel Number: 11474730
- Tax Annual Amount: 2854.50
- Assessor Parcel Number: 0708064830
- Tax Lot: 220
- Tax Total Finished Sq Ft: 1712
- County Tax Payment Frequency: Annually
- Tax Year: 2016
- Close Date: 11/30/2017
MLS Schools
- School District Name: CARROLL COUNTY PUBLIC SCHOOLS
Ownership History
Purchase Details
Home Financials for this Owner
Home Financials are based on the most recent Mortgage that was taken out on this home.Purchase Details
Home Financials for this Owner
Home Financials are based on the most recent Mortgage that was taken out on this home.Purchase Details
Purchase Details
Home Financials for this Owner
Home Financials are based on the most recent Mortgage that was taken out on this home.Purchase Details
Similar Homes in Hampstead, MD
Home Values in the Area
Average Home Value in this Area
Purchase History
| Date | Type | Sale Price | Title Company |
|---|---|---|---|
| Deed | $311,500 | Discovery Title | |
| Deed | $237,500 | Lakeside Title Co | |
| Interfamily Deed Transfer | -- | None Available | |
| Deed | $218,225 | None Available | |
| Deed | $215,055 | -- |
Mortgage History
| Date | Status | Loan Amount | Loan Type |
|---|---|---|---|
| Open | $280,350 | VA | |
| Previous Owner | $206,253 | FHA | |
| Previous Owner | $213,105 | FHA | |
| Previous Owner | $222,709 | New Conventional | |
| Previous Owner | $230,000 | Stand Alone Second |
Property History
| Date | Event | Price | Change | Sq Ft Price |
|---|---|---|---|---|
| 01/12/2023 01/12/23 | Sold | $311,500 | +2.2% | $182 / Sq Ft |
| 12/04/2022 12/04/22 | Pending | -- | -- | -- |
| 12/01/2022 12/01/22 | For Sale | $304,900 | +28.4% | $178 / Sq Ft |
| 11/30/2017 11/30/17 | Sold | $237,500 | +1.1% | $139 / Sq Ft |
| 10/23/2017 10/23/17 | Pending | -- | -- | -- |
| 09/26/2017 09/26/17 | For Sale | $235,000 | +7.7% | $137 / Sq Ft |
| 02/28/2014 02/28/14 | Sold | $218,225 | -0.8% | $127 / Sq Ft |
| 01/13/2014 01/13/14 | Price Changed | $220,000 | +2.3% | $129 / Sq Ft |
| 01/13/2014 01/13/14 | Pending | -- | -- | -- |
| 01/03/2014 01/03/14 | For Sale | $215,000 | -- | $126 / Sq Ft |
Tax History Compared to Growth
Tax History
| Year | Tax Paid | Tax Assessment Tax Assessment Total Assessment is a certain percentage of the fair market value that is determined by local assessors to be the total taxable value of land and additions on the property. | Land | Improvement |
|---|---|---|---|---|
| 2024 | $3,523 | $261,467 | $0 | $0 |
| 2023 | $3,262 | $241,933 | $0 | $0 |
| 2022 | $3,000 | $222,400 | $79,000 | $143,400 |
| 2021 | $6,050 | $221,367 | $0 | $0 |
| 2020 | $2,993 | $220,333 | $0 | $0 |
| 2019 | $2,979 | $219,300 | $79,000 | $140,300 |
| 2018 | $2,901 | $215,200 | $0 | $0 |
| 2017 | $2,847 | $211,100 | $0 | $0 |
| 2016 | -- | $207,000 | $0 | $0 |
| 2015 | -- | $207,000 | $0 | $0 |
| 2014 | -- | $207,000 | $0 | $0 |
Agents Affiliated with this Home
-

Seller's Agent in 2023
Sonya Francis
RE/MAX Solutions
(443) 220-6560
40 in this area
226 Total Sales
-
L
Buyer's Agent in 2023
Lisa McIntyre
Iron Valley Real Estate of Central MD
(443) 985-1674
6 in this area
41 Total Sales
-

Seller's Agent in 2017
Ronald Howard
RE/MAX
(443) 573-9200
2 in this area
440 Total Sales
-

Seller Co-Listing Agent in 2017
Curtis McCabe
RE/MAX
(443) 573-9222
68 Total Sales
-

Seller's Agent in 2014
Terry Brennan
Long & Foster
(410) 404-0987
248 Total Sales
Map
Source: Bright MLS
MLS Number: 1001001765
APN: 08-064830
- 4250 Flail Dr
- 4203 Wagon Wheel Dr
- 4195 Fallow Dr
- 1885 Upper Forde Ln
- 4177 Plowshare Ct
- 4136 Shanelle Ct
- 4150 Sommerfield Dr
- 1422 Popes Creek Dr
- 0 Hanover Pike Unit MDCR2024542
- 4300 Upper Beckleysville Rd
- 1335 West St
- 3815 Sunnyfield Ct Unit 2A
- 3815 Sunnyfield Ct Unit 3A
- 1315 Hillcrest St
- 3931 Brittany Ln
- 1330 N Main St
- 2461 Fairmount Rd
- 3925 Brittany Ln
- 4138 Hillcrest Ave
- 0 Brodbeck Rd
