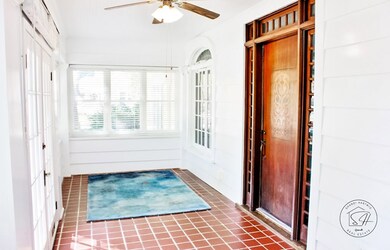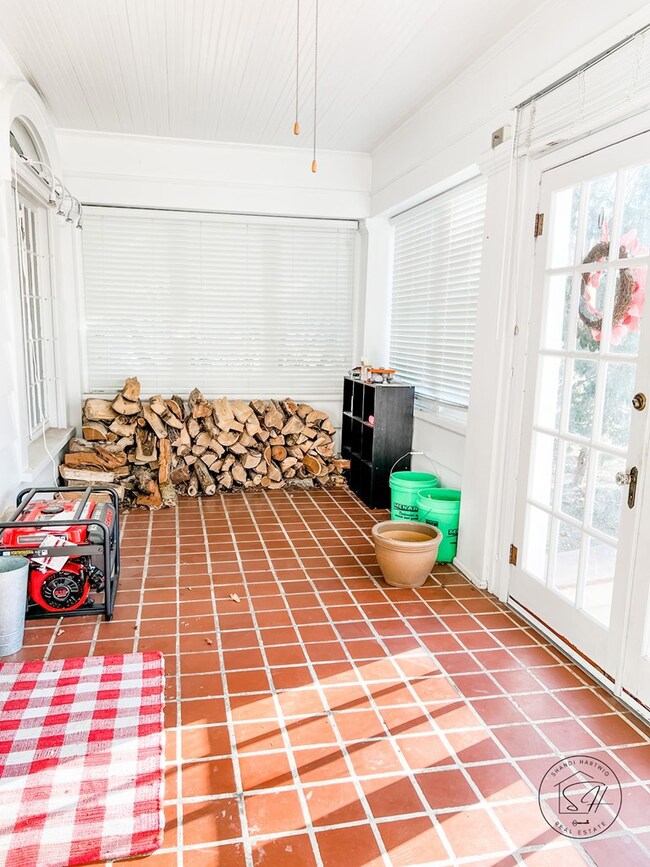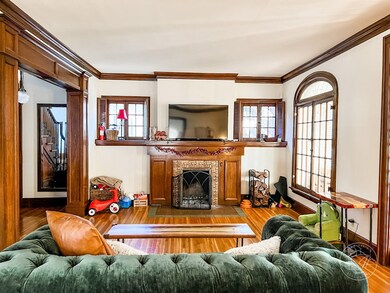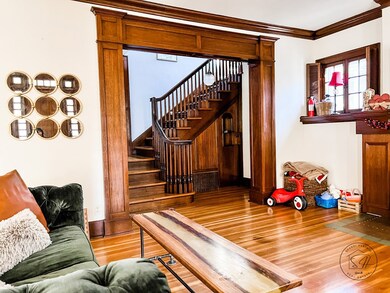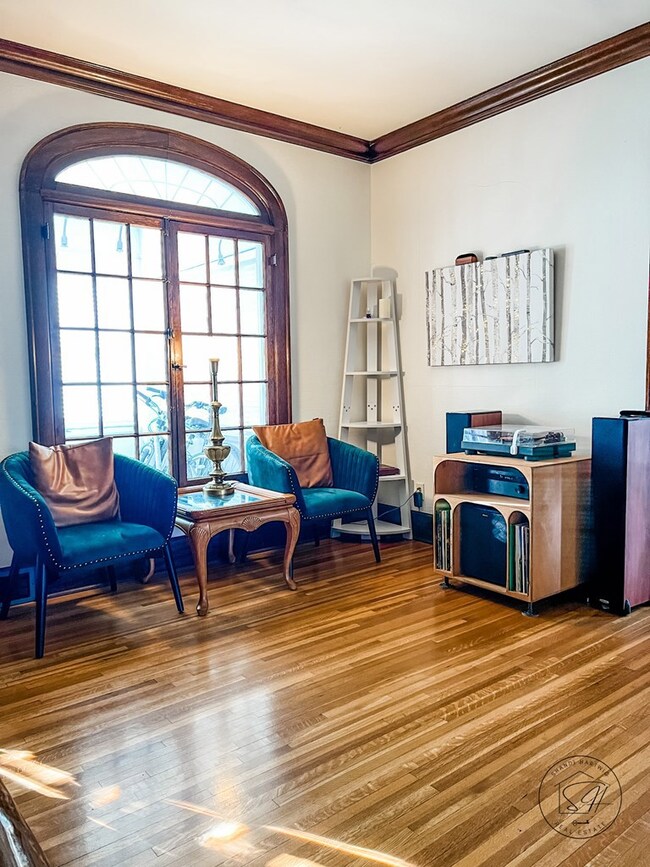
1822 W Charles St Grand Island, NE 68803
Estimated Value: $344,000 - $385,000
About This Home
As of April 2022Gorgeous home with original hardwood flooring and detail throughout home. Plenty of character and charm, updated bathrooms and kitchen with Viking Appliances. Formal Dining Room & Living Room, enclosed front porch, & fenced in yard. Beautiful deck access off upper 2nd bedroom. This home is a must see!
Last Listed By
Berkshire Hathaway HomeServices Da-Ly Realty License #20170397 Listed on: 02/08/2022

Home Details
Home Type
Single Family
Est. Annual Taxes
$5,096
Year Built
1928
Lot Details
0
Parking
1
Listing Details
- Property Sub Type: Single Family Residence
- Prop. Type: Residential
- Lot Size Acres: 0.1818
- Lot Size: 60 x 132
- Road Frontage Type: Sidewalk
- Road Surface Type: Paved
- Subdivision Name: Charles Wasmer
- Above Grade Finished Sq Ft: 2624
- Carport Y N: No
- Garage Yn: Yes
- Unit Levels: Two
- New Construction: No
- Year Built: 1928
- Kitchen Level: Main
- Special Features: None
Interior Features
- Appliances: Gas Range, Dishwasher, Refrigerator, Water Softener Owned, Gas Water Heater, 40 Plus Gallon Water Heater
- Has Basement: Full, Finished
- Full Bathrooms: 3
- Total Bedrooms: 4
- Below Grade Sq Ft: 1105
- Fireplace Features: Living Room, One, Gas, Insert
- Fireplaces: 1
- Fireplace: Yes
- Flooring: Wood, Tile, Carpet
- Interior Amenities: Master Bath, Enclosed Porch, Walk-In Closet(s)
- Living Area: 2624
- Main Level Bathrooms: 1
- Window Features: All Window Coverings, Skylight(s)
- Room Kitchen Area: 241.11
- Room Bedroom2 Area: 231.301
- Room Bedroom3 Area: 154.7
- Room Bedroom4 Area: 192.57
- Room Bedroom2 Level: Upper
- Room Bedroom3 Level: Upper
- Room Bedroom4 Level: Basement
- Room Dining Room Area: 214.32
- Room Family Room Area: 372.141
- Room Living Room Area: 341.91
- Dining Room Dining Room Level: Main
- Room Family Room Level: Main
- Room Kitchen Features: Gas Range, Dishwasher, Refrigerator, Eat-in, Tile
- Living Room Living Room Level: Main
- Room Master Bedroom Area: 289.52
- Dining Room Features: Formal, Kitchen/Dining Combo, Tile, Wood
- Family Room Features: Carpet, Wood
- Living Room Features: Fireplace, Wood
- Master Bedroom Master Bedroom Level: Upper
- Master Bedroom Master Bedroom Width: 15.4
Exterior Features
- Fencing: Vinyl
- Lot Features: Automatic Sprinkler, Established Yard, Good Quality Landscaping
- Waterfront: No
- Home Warranty: No
- Construction Type: Frame, Steel Siding
- Exterior Features: Rain Gutters
- Patio And Porch Features: Deck, Patio
- Roof: Composition
Garage/Parking
- Attached Garage: Yes
- Covered Parking Spaces: 1
- Garage Spaces: 1
- Parking Features: Garage Door Opener, 1 Car, Attached
- Total Parking Spaces: 1
Utilities
- Laundry Features: Electric, In Basement
- Security: Smoke Detector(s)
- Cooling: Central Air
- Cooling Y N: Yes
- Heating: Electric Forced Air
- Heating Yn: Yes
- Utilities: Water Connected, Sewer Connected, Natural Gas Connected, Electricity Connected
Condo/Co-op/Association
- Association Fee Frequency: Monthly
Fee Information
- Annual Fuel Expense: 114.19
Schools
- Elementary School: Gates
- High School: Grand Island Senior High
- Middle Or Junior School: Barr Middle School
Lot Info
- Lot Size Sq Ft: 7920
- Farm Land Area Units: Square Feet
- Parcel #: 400108313
- ResoLotSizeUnits: SquareFeet
Green Features
Multi Family
- Electric Expense: 200
- Above Grade Finished Area Units: Square Feet
Tax Info
- Tax Annual Amount: 5260.86
- Tax Year: 2021
Ownership History
Purchase Details
Home Financials for this Owner
Home Financials are based on the most recent Mortgage that was taken out on this home.Similar Homes in Grand Island, NE
Home Values in the Area
Average Home Value in this Area
Purchase History
| Date | Buyer | Sale Price | Title Company |
|---|---|---|---|
| Anton Simorov | $245,000 | Grand Island Abstract Escrow |
Mortgage History
| Date | Status | Borrower | Loan Amount |
|---|---|---|---|
| Open | Krejci Jared J | $313,500 | |
| Closed | Anton Simorov | $237,650 |
Property History
| Date | Event | Price | Change | Sq Ft Price |
|---|---|---|---|---|
| 04/08/2022 04/08/22 | Sold | $330,000 | +3.1% | $126 / Sq Ft |
| 02/11/2022 02/11/22 | Pending | -- | -- | -- |
| 02/09/2022 02/09/22 | For Sale | $320,000 | +30.6% | $122 / Sq Ft |
| 07/31/2019 07/31/19 | Sold | $245,000 | -2.0% | $93 / Sq Ft |
| 06/29/2019 06/29/19 | Pending | -- | -- | -- |
| 06/13/2019 06/13/19 | For Sale | $249,900 | -- | $95 / Sq Ft |
Tax History Compared to Growth
Tax History
| Year | Tax Paid | Tax Assessment Tax Assessment Total Assessment is a certain percentage of the fair market value that is determined by local assessors to be the total taxable value of land and additions on the property. | Land | Improvement |
|---|---|---|---|---|
| 2024 | $5,096 | $301,398 | $13,308 | $288,090 |
| 2023 | $5,096 | $280,438 | $13,308 | $267,130 |
| 2022 | $5,488 | $273,070 | $5,940 | $267,130 |
| 2021 | $5,261 | $257,949 | $5,940 | $252,009 |
| 2020 | $5,589 | $257,949 | $5,940 | $252,009 |
| 2019 | $5,427 | $257,445 | $5,940 | $251,505 |
| 2017 | $5,066 | $234,063 | $5,940 | $228,123 |
| 2016 | $4,698 | $225,470 | $5,940 | $219,530 |
| 2015 | $4,770 | $225,470 | $5,940 | $219,530 |
| 2014 | $4,147 | $188,885 | $5,940 | $182,945 |
Agents Affiliated with this Home
-
Shandi Hartwig

Seller's Agent in 2022
Shandi Hartwig
Berkshire Hathaway HomeServices Da-Ly Realty
(402) 470-1753
111 Total Sales
-
Gordon Coble

Buyer's Agent in 2022
Gordon Coble
New View Real Estate
(308) 380-8240
197 Total Sales
-
Sheila Reed

Seller's Agent in 2019
Sheila Reed
Berkshire Hathaway HomeServices Da-Ly Realty
(308) 380-2204
267 Total Sales
Map
Source: Grand Island Board of REALTORS®
MLS Number: 20220114
APN: 400108313
- 2103 W Koenig St
- 2004 W Anna St
- 420 S Madison St
- 2222 W Oklahoma Ave
- 1714 Coventry Ln
- 2515 W John St
- 716 S Blaine St
- 1404 W 5th St
- 821 W 1st St
- 923 S Lincoln Ave
- 1414 W 6th St
- 1803 Del Mar Cir
- 1740 Idlewood Ln
- 2525 Del Monte Ave
- 1108 S Clark St
- 1003 W 7th St
- 1123 W 10th St
- 2211 Park Dr
- 712 Hagge Ave
- 1610 Parkview Dr
- 1822 W Charles St
- 1818 W Charles St
- 1810 W Charles St
- 1902 W Charles St
- 1823 W Koenig St
- 1817 W Koenig St
- 1815 W Koenig St
- 1908 W Charles St
- 1809 W Koenig St
- 1821 W Charles St
- 1804 W Charles St
- 1905 W Koenig St
- 1912 W Charles St
- 1909 W Koenig St
- 1803 W Charles St
- 1913 W Koenig St
- 1811 W Charles St
- 1918 W Charles St
- 1803 W Koenig St
- 1917 W Koenig St

