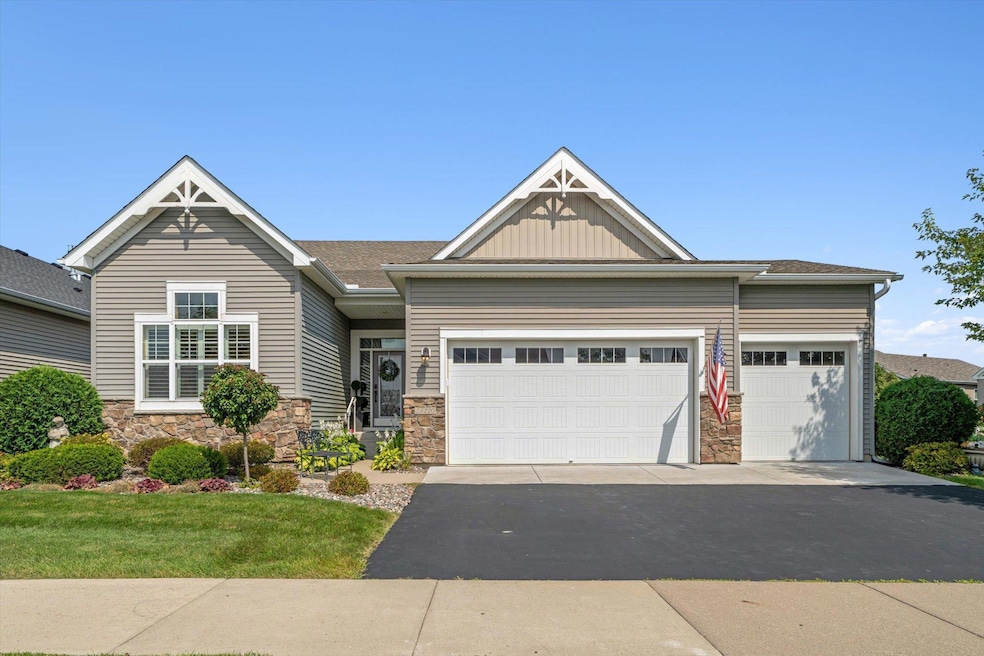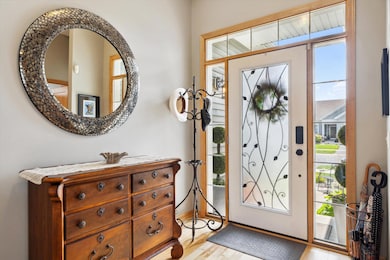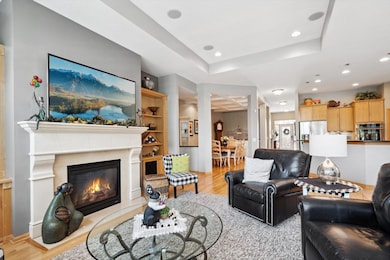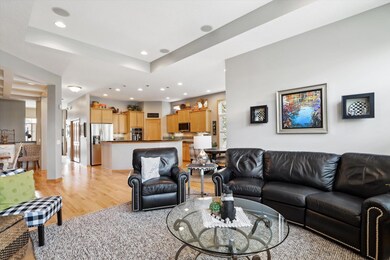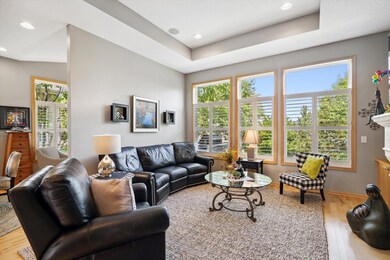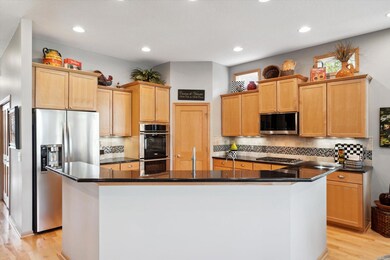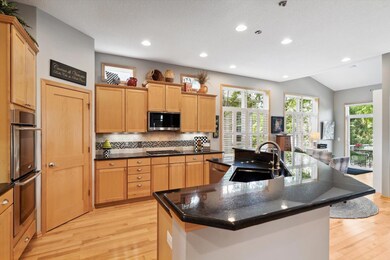
18220 74th Place N Maple Grove, MN 55311
Highlights
- Heated In Ground Pool
- Family Room with Fireplace
- Game Room
- Rush Creek Elementary School Rated A-
- Corner Lot
- Home Office
About This Home
As of November 2024Experience luxury one-level living in this rarely available villa, perfectly situated on a premium corner lot next to Rush Creek Golf Course, within the vibrant 55+ Four Seasons at Rush Creek community. This home stands out with a three-car garage, sunroom, and a beautifully finished lower level, designed for both comfort and entertainment.
From the moment you walk in, you'll find upgrades and luxuries of the most desired floor plan, the Dante, as you appreciate the open and airy atmosphere, highlighted by tall ceilings and natural light streaming in from extra windows. The main level captivates with elegant maple flooring and canned lighting throughout. The kitchen is equipped with top-of-the-line Wolf appliances, including a double oven and separate cooktop, a Bosch dishwasher, and granite countertops, alongside an island, pantry, dining area and sun room.
The primary suite offers a luxurious retreat with room for a king-size bed, walk-in closet, and spa-like bathroom featuring heated ceramic floors, large step-in shower and double bowl vanity. An additional bedroom with a full bath on the main level is perfect for guests or in-home care.
The lower level is an entertainment haven with a family room, cozy fireplace, large wet bar including kitchen appliances, and a third bedroom with bath. It also features a spacious hobby room with ample storage, plus two additional rooms to customize as you wish.
Outdoor living is enhanced by a large brick paver patio ideal for gatherings. Enjoy an active social lifestyle with community amenities such as pickleball, an exercise center, indoor and outdoor swimming pools, tennis courts, a golf course, walking trails, and more. The vibrant clubhouse and dedicated lifestyle director ensure a lively community spirit.
This villa is not just a home but a lifestyle choice, offering a seamless transition to one-level living without compromising space or luxury, in a wonderful community.
Townhouse Details
Home Type
- Townhome
Est. Annual Taxes
- $7,768
Year Built
- Built in 2013
Lot Details
- 9,583 Sq Ft Lot
- Few Trees
HOA Fees
- $335 Monthly HOA Fees
Parking
- 3 Car Attached Garage
- Garage Door Opener
Interior Spaces
- 1-Story Property
- Wet Bar
- Entrance Foyer
- Family Room with Fireplace
- 2 Fireplaces
- Living Room with Fireplace
- Dining Room
- Home Office
- Game Room
- Hobby Room
Kitchen
- Walk-In Pantry
- Built-In Double Oven
- Cooktop
- Microwave
- Dishwasher
- Stainless Steel Appliances
- Disposal
Bedrooms and Bathrooms
- 3 Bedrooms
- Walk-In Closet
Laundry
- Dryer
- Washer
Finished Basement
- Basement Fills Entire Space Under The House
- Sump Pump
- Drain
- Basement Storage
- Basement Window Egress
Outdoor Features
- Heated In Ground Pool
- Patio
Utilities
- Forced Air Heating and Cooling System
- 200+ Amp Service
Listing and Financial Details
- Assessor Parcel Number 3011922120087
Community Details
Overview
- Association fees include lawn care, professional mgmt, recreation facility, trash, shared amenities, snow removal
- Four Seasons At Rush Creek HOA, Phone Number (763) 225-6400
- Four Seasons At Rush Creek 2Nd Add Subdivision
Recreation
- Community Indoor Pool
Ownership History
Purchase Details
Home Financials for this Owner
Home Financials are based on the most recent Mortgage that was taken out on this home.Purchase Details
Home Financials for this Owner
Home Financials are based on the most recent Mortgage that was taken out on this home.Purchase Details
Home Financials for this Owner
Home Financials are based on the most recent Mortgage that was taken out on this home.Map
Similar Home in Maple Grove, MN
Home Values in the Area
Average Home Value in this Area
Purchase History
| Date | Type | Sale Price | Title Company |
|---|---|---|---|
| Deed | $702,500 | -- | |
| Warranty Deed | $702,500 | Trademark Title | |
| Warranty Deed | $492,579 | Stewart Title Of Minnesota |
Mortgage History
| Date | Status | Loan Amount | Loan Type |
|---|---|---|---|
| Open | $560,169 | New Conventional | |
| Closed | $562,000 | New Conventional | |
| Previous Owner | $438,000 | New Conventional | |
| Previous Owner | $394,000 | New Conventional |
Property History
| Date | Event | Price | Change | Sq Ft Price |
|---|---|---|---|---|
| 11/18/2024 11/18/24 | Sold | $702,500 | -1.7% | $175 / Sq Ft |
| 10/08/2024 10/08/24 | Pending | -- | -- | -- |
| 08/24/2024 08/24/24 | For Sale | $715,000 | +45.2% | $178 / Sq Ft |
| 04/17/2014 04/17/14 | Sold | $492,579 | -8.0% | $127 / Sq Ft |
| 02/28/2014 02/28/14 | Pending | -- | -- | -- |
| 02/13/2014 02/13/14 | For Sale | $535,161 | -- | $137 / Sq Ft |
Tax History
| Year | Tax Paid | Tax Assessment Tax Assessment Total Assessment is a certain percentage of the fair market value that is determined by local assessors to be the total taxable value of land and additions on the property. | Land | Improvement |
|---|---|---|---|---|
| 2023 | $7,768 | $635,700 | $138,500 | $497,200 |
| 2022 | $6,569 | $629,400 | $112,600 | $516,800 |
| 2021 | $6,618 | $534,200 | $99,100 | $435,100 |
| 2020 | $6,437 | $530,100 | $102,500 | $427,600 |
| 2019 | $6,422 | $495,200 | $86,000 | $409,200 |
| 2018 | $6,110 | $466,300 | $75,000 | $391,300 |
| 2017 | $5,938 | $406,000 | $75,000 | $331,000 |
| 2016 | $5,812 | $392,800 | $70,000 | $322,800 |
| 2015 | $5,825 | $383,600 | $70,000 | $313,600 |
| 2014 | -- | $70,000 | $70,000 | $0 |
Source: NorthstarMLS
MLS Number: 6590880
APN: 30-119-22-12-0087
- 17857 75th Ave N
- 7651 Walnut Grove Ln N
- 18032 72nd Place N
- 18688 75th Ave N
- 7207 Walnut Grove Way N
- 18030 72nd Ave N
- 7157 Walnut Grove Way N
- 18242 78th Place N
- 7904 Shadyview Ln N
- 17601 73rd Ave N
- 7905 Ranier Ln N
- 17432 75th Ave N
- 17500 72nd Place N
- 7128 Queensland Ln N
- 19000 72nd Place N
- 17733 71st Ave N
- 18172 70th Ave N
- 17747 70th Place N
- 17189 77th Ave N
- 7416 Elm Ln
