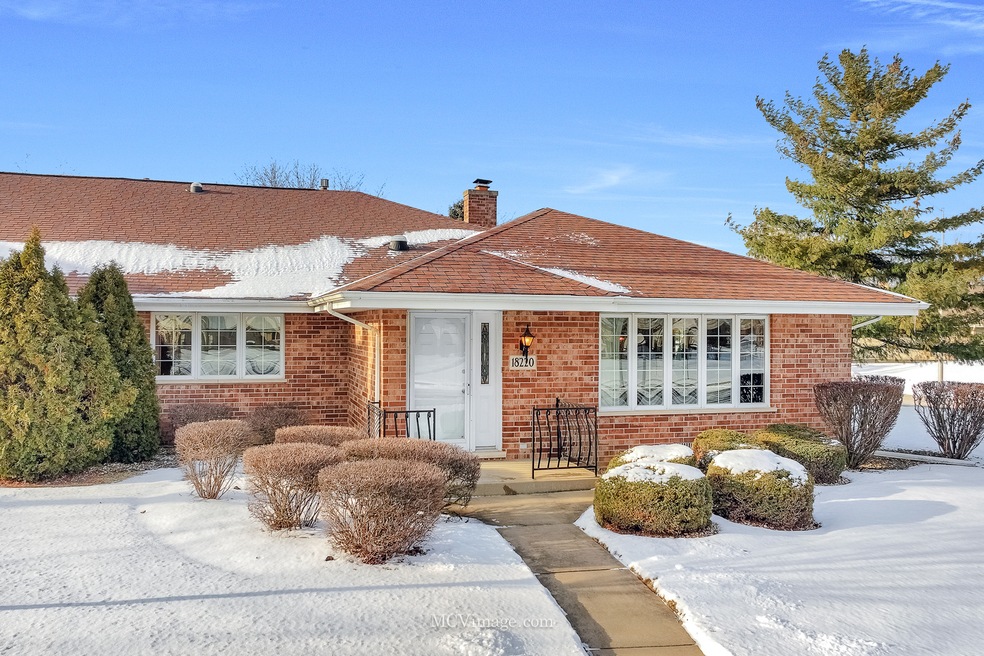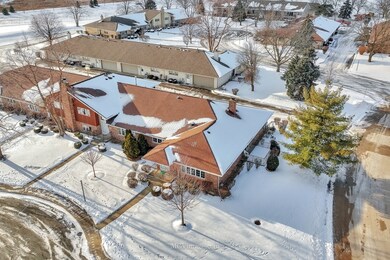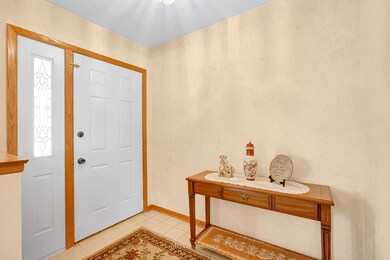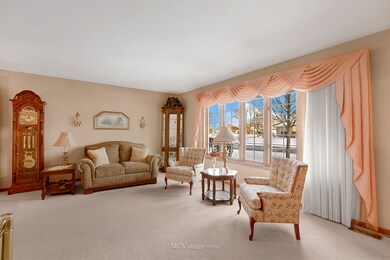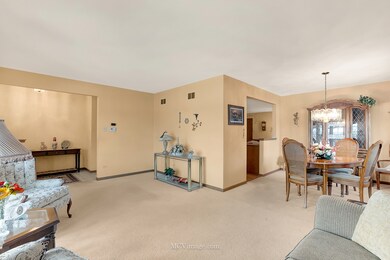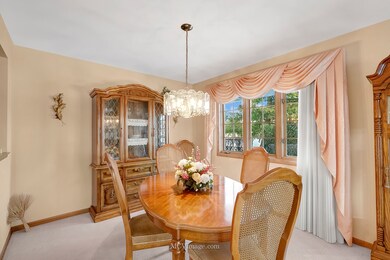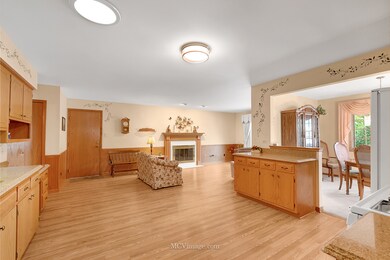
18220 Michigan Ct Unit 61 Orland Park, IL 60467
Grasslands NeighborhoodHighlights
- Landscaped Professionally
- End Unit
- 2.5 Car Attached Garage
- Meadow Ridge School Rated A
- Formal Dining Room
- Patio
About This Home
As of February 2025Well Maintained...End unit..."American Ranch" model situated in desirable Eagle Ridge subdivision. Step inside the largest ranch model available. Enjoy the large living room and formal dining area filled with natural light. You'll love the spacious family room boasting a beautifully designed, custom fireplace and patio doors leading to the perfect outdoor patio. Open to the eat-in kitchen featuring solid oak cabinets, Quartz countertops, wood laminate flooring, and a pantry closet. 2 large bedrooms, both with double closets including the master suite complete with its own bathroom. The full size laundry room provides the perfect amount of space to get things done while the convenient 2.5 car attached garage has a floor drain plus a slop sink with hot/cold water. A/C was replaced in 2019 and the water heater new in 2024. This end-unit is nestled in a peaceful cul-de-sac and conveniently located just minutes away from parks, shopping, dining, the Metra station, and interstate access. Move right into this wonderful, well maintained, single-level living townhome. Come take a look today!
Last Agent to Sell the Property
Village Realty, Inc. License #475128554 Listed on: 01/17/2025

Townhouse Details
Home Type
- Townhome
Est. Annual Taxes
- $5,191
Year Built
- Built in 1994
Lot Details
- End Unit
- Landscaped Professionally
HOA Fees
- $235 Monthly HOA Fees
Parking
- 2.5 Car Attached Garage
- Garage Transmitter
- Garage Door Opener
- Driveway
- Parking Included in Price
Home Design
- Ranch Property
- Brick Exterior Construction
- Asphalt Roof
- Concrete Perimeter Foundation
Interior Spaces
- 1,900 Sq Ft Home
- 1-Story Property
- Ceiling Fan
- Attached Fireplace Door
- Gas Log Fireplace
- Entrance Foyer
- Family Room with Fireplace
- Living Room
- Formal Dining Room
- Storage
Kitchen
- Range
- Microwave
- Dishwasher
- Disposal
Flooring
- Carpet
- Laminate
Bedrooms and Bathrooms
- 2 Bedrooms
- 2 Potential Bedrooms
- Bathroom on Main Level
- 2 Full Bathrooms
Laundry
- Laundry Room
- Laundry on main level
- Dryer
- Washer
Basement
- Sump Pump
- Crawl Space
Home Security
Accessible Home Design
- Accessibility Features
- Level Entry For Accessibility
Outdoor Features
- Patio
Schools
- Meadow Ridge Elementary School
- Century Junior High School
- Carl Sandburg High School
Utilities
- Forced Air Heating and Cooling System
- Heating System Uses Natural Gas
- Lake Michigan Water
- Gas Water Heater
- Cable TV Available
Listing and Financial Details
- Senior Tax Exemptions
- Homeowner Tax Exemptions
Community Details
Overview
- Association fees include insurance, exterior maintenance, lawn care, snow removal
- 4 Units
- Manager Association, Phone Number (708) 429-4800
- Eagle Ridge Subdivision
- Property managed by SP Management
Amenities
- Common Area
Recreation
- Park
- Bike Trail
Pet Policy
- Pets up to 25 lbs
- Pet Size Limit
- Dogs and Cats Allowed
Security
- Resident Manager or Management On Site
- Storm Screens
Ownership History
Purchase Details
Home Financials for this Owner
Home Financials are based on the most recent Mortgage that was taken out on this home.Similar Homes in Orland Park, IL
Home Values in the Area
Average Home Value in this Area
Purchase History
| Date | Type | Sale Price | Title Company |
|---|---|---|---|
| Deed | $330,000 | Chicago Title |
Property History
| Date | Event | Price | Change | Sq Ft Price |
|---|---|---|---|---|
| 02/14/2025 02/14/25 | Sold | $330,000 | -2.2% | $174 / Sq Ft |
| 02/06/2025 02/06/25 | Pending | -- | -- | -- |
| 02/04/2025 02/04/25 | Price Changed | $337,500 | -2.1% | $178 / Sq Ft |
| 01/17/2025 01/17/25 | For Sale | $344,900 | -- | $182 / Sq Ft |
Tax History Compared to Growth
Tax History
| Year | Tax Paid | Tax Assessment Tax Assessment Total Assessment is a certain percentage of the fair market value that is determined by local assessors to be the total taxable value of land and additions on the property. | Land | Improvement |
|---|---|---|---|---|
| 2024 | $4,163 | $26,710 | $7,029 | $19,681 |
| 2023 | $4,163 | $26,710 | $7,029 | $19,681 |
| 2022 | $4,163 | $20,055 | $5,774 | $14,281 |
| 2021 | $4,068 | $20,054 | $5,773 | $14,281 |
| 2020 | $3,857 | $20,054 | $5,773 | $14,281 |
| 2019 | $3,251 | $18,016 | $5,271 | $12,745 |
| 2018 | $3,159 | $18,016 | $5,271 | $12,745 |
| 2017 | $3,116 | $18,016 | $5,271 | $12,745 |
| 2016 | $3,147 | $15,560 | $4,769 | $10,791 |
| 2015 | $3,057 | $15,560 | $4,769 | $10,791 |
| 2014 | $3,038 | $15,560 | $4,769 | $10,791 |
| 2013 | $3,133 | $16,730 | $4,769 | $11,961 |
Agents Affiliated with this Home
-
Steven Loerop

Seller's Agent in 2025
Steven Loerop
Village Realty, Inc.
(708) 945-4005
14 in this area
236 Total Sales
-
Sandra Karczewski

Buyer's Agent in 2025
Sandra Karczewski
Century 21 Pride Realty
(815) 260-3237
1 in this area
7 Total Sales
Map
Source: Midwest Real Estate Data (MRED)
MLS Number: 12271232
APN: 27-32-400-027-1021
- 10709 Kentucky Ct Unit 35
- 10710 Kentucky Ct Unit 31
- 10557 Illinois Ct Unit 1
- 10600 Lynn Dr Unit 167
- 18148 Vermont Ct Unit 243
- 10812 Andrea Dr
- 18207 Ohio Ct Unit 264
- 18014 Idaho Ct
- 18030 Delaware Ct Unit 100
- 17932 Alaska Ct Unit 21
- 18140 Buckingham Dr
- 17844 Columbus Ct Unit 25
- 11004 Haley Ct
- 10935 California Ct Unit 185
- 18038 Buckingham Dr
- 11110 Waters Edge Dr Unit 4D
- 17828 Massachusetts Ct Unit 34
- 12 187th St
- 11108 Waters Edge Dr
- 9601 W 179th St
