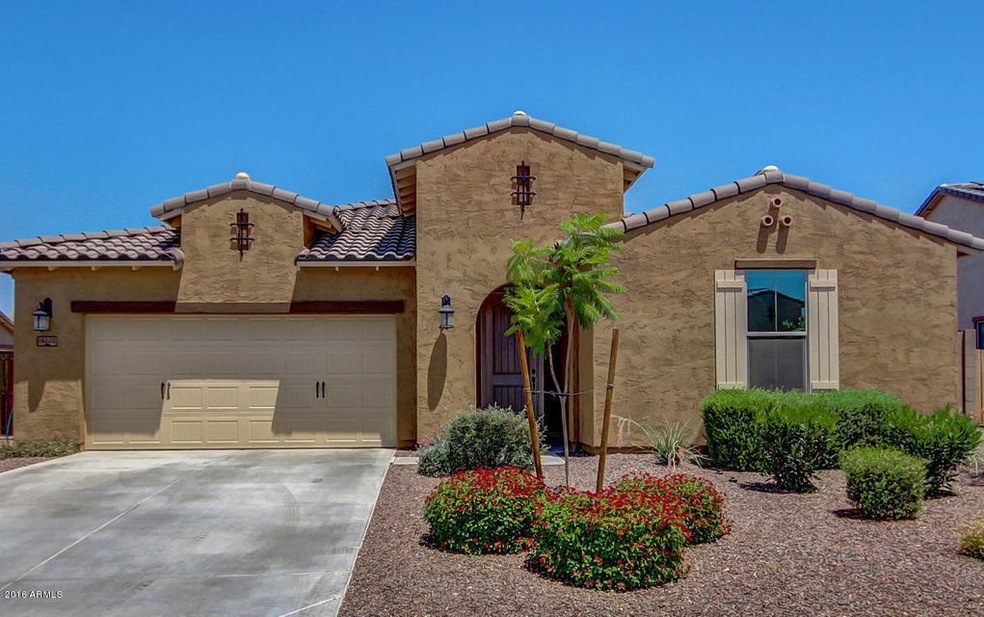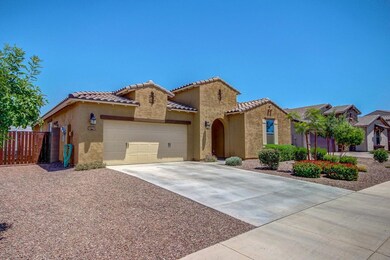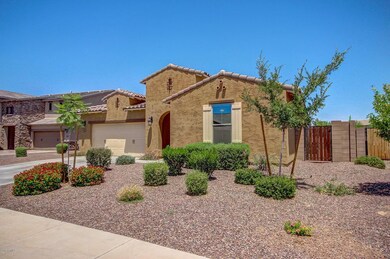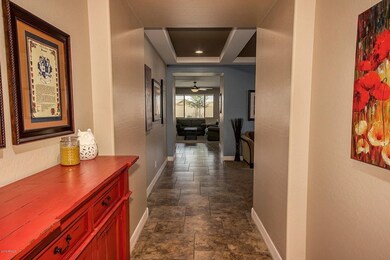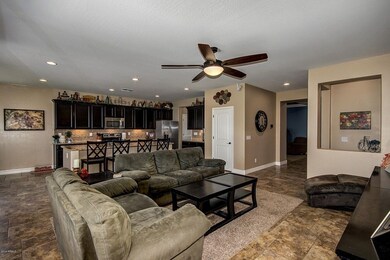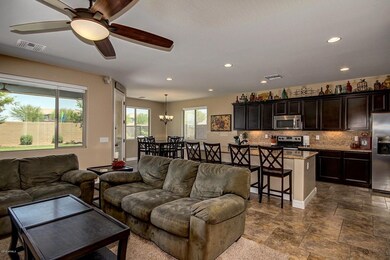
18222 W Montecito Ave Goodyear, AZ 85395
North Goodyear NeighborhoodHighlights
- RV Gated
- Solar Power System
- Santa Barbara Architecture
- Canyon View High School Rated A-
- Mountain View
- Granite Countertops
About This Home
As of August 2016Gorgeous 4 bed/3 Full Bathroom home with Amazing Upgrades. Premium Lot. No back yard neighbors allows for breath-taking Mountain View Sunsets. Interior features high end Cabinetry & Fixtures. Coffered Ceilings. Upgraded Granite Kitchen, 5 1/4'' Baseboards, Hopscotch Pattern Tile, Luxurious Master Suite. 10' RV gate & nicely landscaped back yard w/Extended Patio, huge lawn, concrete pad for storage shed or playhouse. This is a Solar Home w/Spray Foam Insulation, Energy Star Appliances, LED Lighting, E-Star Programmable Thermostat, 14 SEER A/C, Low E2 Vinyl Windows, Weather Sensing Irrigation & Water-Efficient Plumbing Fixtures. 3 Car Tandem Garage w/ Cabinets. ALL APPLIANCES INCLUDED; Fridge, Washer & Dryer! All furnishings & swing-set are available for purchase.
Last Buyer's Agent
David Ellison
HomeSmart License #SA639523000
Home Details
Home Type
- Single Family
Est. Annual Taxes
- $2,083
Year Built
- Built in 2014
Lot Details
- 10,388 Sq Ft Lot
- Desert faces the front of the property
- Block Wall Fence
- Front and Back Yard Sprinklers
- Sprinklers on Timer
- Grass Covered Lot
HOA Fees
- $99 Monthly HOA Fees
Parking
- 3 Car Garage
- 2 Open Parking Spaces
- Tandem Parking
- Garage Door Opener
- RV Gated
Home Design
- Santa Barbara Architecture
- Spanish Architecture
- Wood Frame Construction
- Spray Foam Insulation
- Concrete Roof
- Stucco
Interior Spaces
- 2,415 Sq Ft Home
- 1-Story Property
- Ceiling height of 9 feet or more
- Ceiling Fan
- Double Pane Windows
- ENERGY STAR Qualified Windows with Low Emissivity
- Vinyl Clad Windows
- Mountain Views
Kitchen
- Eat-In Kitchen
- Breakfast Bar
- <<builtInMicrowave>>
- Kitchen Island
- Granite Countertops
Flooring
- Carpet
- Tile
Bedrooms and Bathrooms
- 4 Bedrooms
- Primary Bathroom is a Full Bathroom
- 3 Bathrooms
- Dual Vanity Sinks in Primary Bathroom
- Low Flow Plumbing Fixtures
- Bathtub With Separate Shower Stall
Accessible Home Design
- Accessible Hallway
- Stepless Entry
Eco-Friendly Details
- Mechanical Fresh Air
- Solar Power System
Outdoor Features
- Covered patio or porch
- Playground
Schools
- Scott L Libby Elementary School
- Verrado Middle School
- Verrado High School
Utilities
- Refrigerated Cooling System
- Zoned Heating
- Water Softener
- High Speed Internet
- Cable TV Available
Listing and Financial Details
- Tax Lot 282
- Assessor Parcel Number 502-30-095
Community Details
Overview
- Association fees include ground maintenance
- Sedella Master Commu Association, Phone Number (602) 437-4777
- Built by Meritage
- Sedella Parcel 1B Subdivision
- FHA/VA Approved Complex
Recreation
- Community Playground
- Bike Trail
Ownership History
Purchase Details
Home Financials for this Owner
Home Financials are based on the most recent Mortgage that was taken out on this home.Purchase Details
Home Financials for this Owner
Home Financials are based on the most recent Mortgage that was taken out on this home.Purchase Details
Similar Homes in the area
Home Values in the Area
Average Home Value in this Area
Purchase History
| Date | Type | Sale Price | Title Company |
|---|---|---|---|
| Warranty Deed | $297,500 | Lawyers Title Of Arizona Inc | |
| Special Warranty Deed | $257,935 | Carefree Title Agency Inc | |
| Cash Sale Deed | $7,650,000 | Stewart Title & Trust Of Pho |
Mortgage History
| Date | Status | Loan Amount | Loan Type |
|---|---|---|---|
| Open | $80,000 | Credit Line Revolving | |
| Previous Owner | $238,000 | VA | |
| Previous Owner | $206,348 | New Conventional |
Property History
| Date | Event | Price | Change | Sq Ft Price |
|---|---|---|---|---|
| 08/15/2022 08/15/22 | Rented | $2,400 | -7.7% | -- |
| 08/14/2022 08/14/22 | Under Contract | -- | -- | -- |
| 08/08/2022 08/08/22 | For Rent | $2,600 | +30.0% | -- |
| 08/24/2020 08/24/20 | Rented | $2,000 | 0.0% | -- |
| 08/06/2020 08/06/20 | Under Contract | -- | -- | -- |
| 08/03/2020 08/03/20 | For Rent | $2,000 | 0.0% | -- |
| 08/04/2016 08/04/16 | Sold | $297,500 | -0.8% | $123 / Sq Ft |
| 06/22/2016 06/22/16 | For Sale | $299,900 | -- | $124 / Sq Ft |
Tax History Compared to Growth
Tax History
| Year | Tax Paid | Tax Assessment Tax Assessment Total Assessment is a certain percentage of the fair market value that is determined by local assessors to be the total taxable value of land and additions on the property. | Land | Improvement |
|---|---|---|---|---|
| 2025 | $2,455 | $25,373 | -- | -- |
| 2024 | $2,344 | $24,164 | -- | -- |
| 2023 | $2,344 | $40,880 | $8,170 | $32,710 |
| 2022 | $2,266 | $31,170 | $6,230 | $24,940 |
| 2021 | $2,389 | $29,720 | $5,940 | $23,780 |
| 2020 | $2,348 | $28,480 | $5,690 | $22,790 |
| 2019 | $2,216 | $25,800 | $5,160 | $20,640 |
| 2018 | $2,126 | $25,450 | $5,090 | $20,360 |
| 2017 | $1,996 | $23,780 | $4,750 | $19,030 |
| 2016 | $2,160 | $22,880 | $4,570 | $18,310 |
| 2015 | $2,083 | $19,970 | $3,990 | $15,980 |
Agents Affiliated with this Home
-
Linda Leahy

Seller's Agent in 2022
Linda Leahy
Berkshire Hathaway HomeServices Arizona Properties
(602) 451-5815
1 in this area
70 Total Sales
-
Ben Leahy

Seller Co-Listing Agent in 2022
Ben Leahy
Berkshire Hathaway HomeServices Arizona Properties
(602) 373-8238
1 in this area
105 Total Sales
-
David Ellison

Seller's Agent in 2016
David Ellison
HomeSmart
(602) 230-7600
2 in this area
75 Total Sales
Map
Source: Arizona Regional Multiple Listing Service (ARMLS)
MLS Number: 5461131
APN: 502-30-095
- 18207 W Sells Dr
- 18158 W Campbell Ave
- 18149 W Turney Ave
- 18371 W Roma Ave
- 4318 N 180th Dr
- 4277 N 180th Ln
- 4282 N 180th Dr
- 18322 W Coolidge St
- 18324 W Highland Ave
- 4535 N 184th Ln
- 18175 W Highland Ave
- 18213 W Monterosa St
- 18346 W Coolidge St
- 17980 W Meadowbrook Ave
- 18544 W Devonshire Ave
- 17966 W Highland Ave
- 18225 W Pierson St
- 4853 N 183rd Ln
- 4671 N 185th Ln
- 18377 W Elm St
