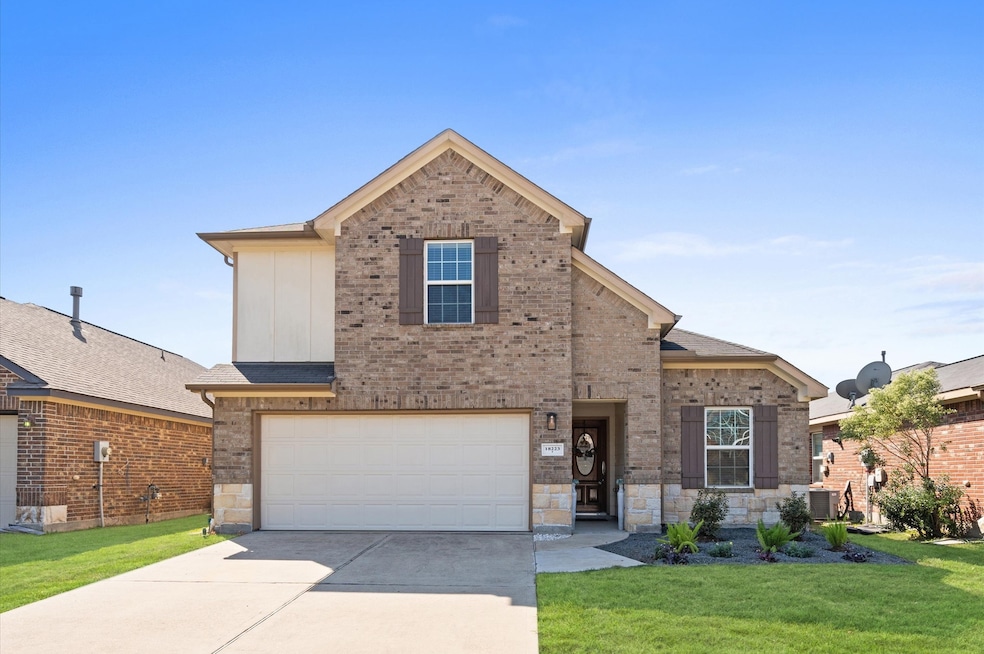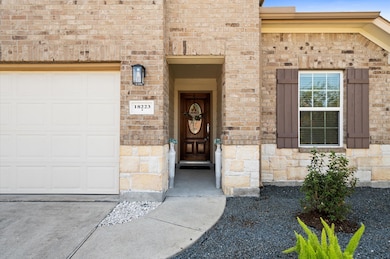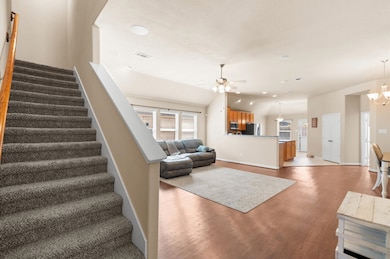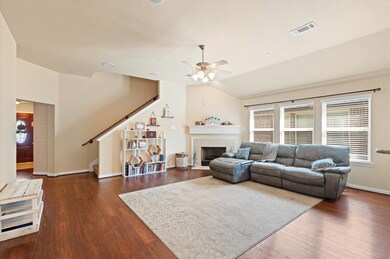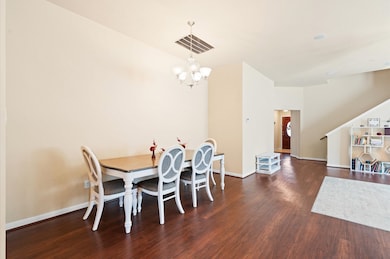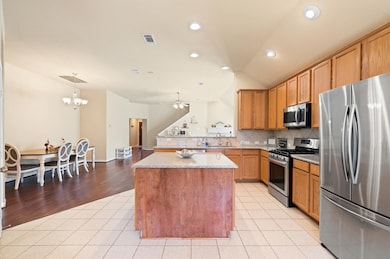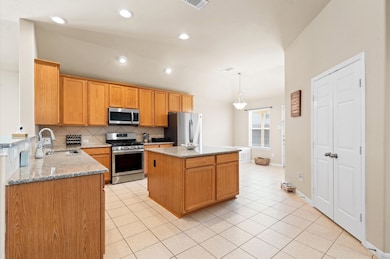18223 Mossy Creek Ln Richmond, TX 77407
Grand Mission Neighborhood
3
Beds
2.5
Baths
2,268
Sq Ft
5,175
Sq Ft Lot
Highlights
- Spa
- Clubhouse
- High Ceiling
- William B. Travis High School Rated A
- Loft
- Breakfast Room
About This Home
Welcome Home! This inviting rental offers three comfortable bedrooms, an upstairs loft, and a convenient half bath—perfect for guests or a cozy home office. The main level features stylish laminate flooring, while the loft is finished with soft carpeting. Don’t miss your chance to enjoy this beautiful space—it’s also available for purchase!
Home Details
Home Type
- Single Family
Est. Annual Taxes
- $4,626
Year Built
- Built in 2011
Lot Details
- 5,175 Sq Ft Lot
- Back Yard Fenced
Parking
- 2 Car Attached Garage
Interior Spaces
- 2,268 Sq Ft Home
- 2-Story Property
- High Ceiling
- Gas Log Fireplace
- Window Treatments
- Family Room Off Kitchen
- Living Room
- Breakfast Room
- Dining Room
- Loft
- Game Room
- Security System Owned
Kitchen
- Breakfast Bar
- Gas Oven
- Gas Cooktop
- Microwave
- Dishwasher
- Kitchen Island
- Disposal
Flooring
- Laminate
- Tile
- Vinyl Plank
- Vinyl
Bedrooms and Bathrooms
- 3 Bedrooms
- En-Suite Primary Bedroom
- Double Vanity
- Bidet
- Soaking Tub
- Bathtub with Shower
- Separate Shower
Laundry
- Dryer
- Washer
Pool
- Spa
Schools
- Patterson Elementary School
- Crockett Middle School
- Travis High School
Utilities
- Cooling System Powered By Gas
- Central Heating and Cooling System
- Heating System Uses Gas
Listing and Financial Details
- Property Available on 2/1/25
- Long Term Lease
Community Details
Recreation
- Community Playground
- Community Pool
Pet Policy
- Call for details about the types of pets allowed
- Pet Deposit Required
Additional Features
- Mission Sierra Subdivision
- Clubhouse
Map
Source: Houston Association of REALTORS®
MLS Number: 54611627
APN: 5047-05-003-0050-907
Nearby Homes
- 18139 Mossy Creek Ln
- 8507 Lockridge Valley Trail
- 8930 Silent Hills Ln
- 8435 Oakland Heights Ln
- 17923 Hollow Hill Ln
- 18006 Sonora Brook Ln
- 8506 Belfast Manor Ln
- 18019 Dalton Shadow Ln
- 9230 Mission Arbor Ln
- 18514 Providence Landing Ln
- 18511 Winford Arbor Ln
- 8210 Rimini Cove Ct
- 18411 Austin Oak Ln
- 8614 Oakdale Bluff Ct
- 17806 Royal Breccia Ln
- 9303 Claystone Ln
- 9322 Limestone Ranch Ln
- 9407 Mineral Rock Ln
- 17902 Sunshine Trace Ln
- 8002 Mountain Mist Ct
- 18214 Almond Place Ln
- 18302 Mossy Creek Ln
- 9019 Peach Stone Ct
- 17923 Hollow Hill Ln
- 18019 Dalton Shadow Ln
- 17719 Dusty Patty Ct
- 9230 Mission Arbor Ln
- 8634 Marble Terrace Ct
- 18514 Providence Landing Ln
- 8914 Corella Ln
- 16571 Oasis Glade Dr
- 9326 Limestone Ranch Ln
- 18707 Majestic Vista Ln
- 18206 Bonham Oaks Ct
- 7706 Eldergrove Ln
- 18239 Eton Ridge Ct
- 18831 Providence Valley Trail
- 9630 Poinsettia Haven Ln
- 18906 Majestic Vista Ln
- 9606 Snapdragon Crest Ct
