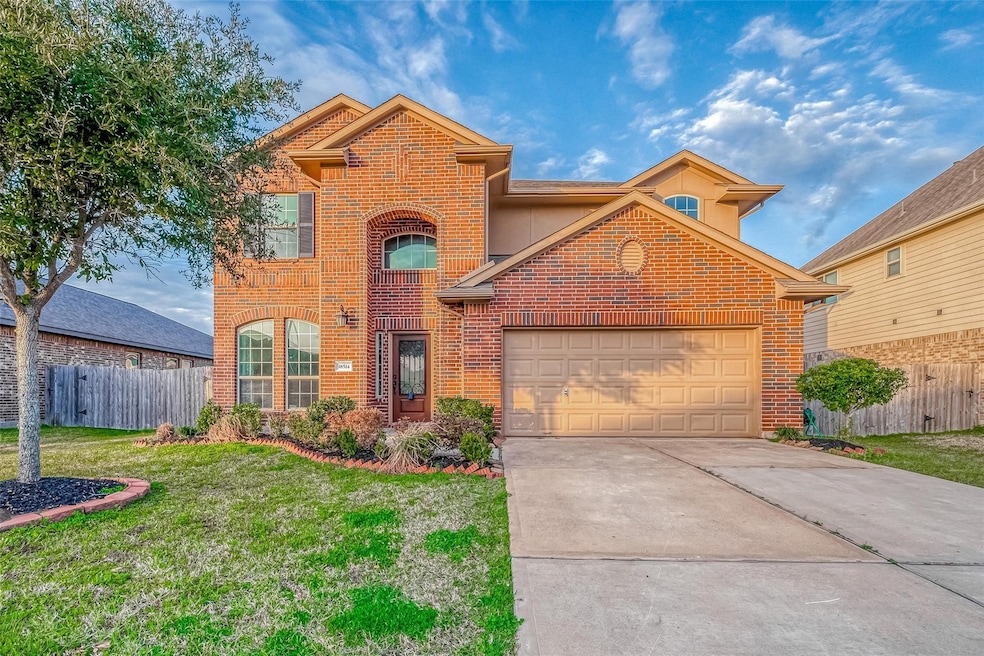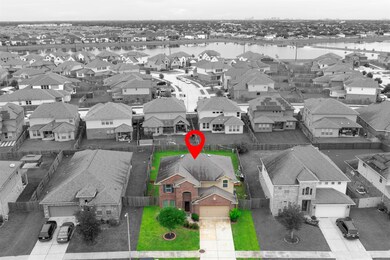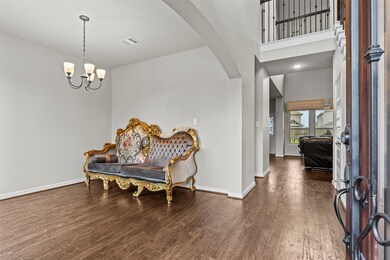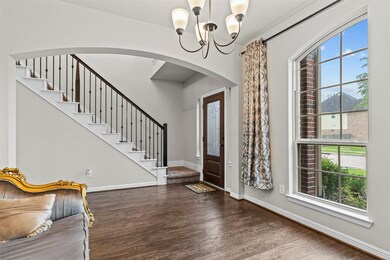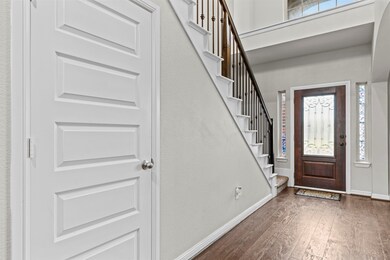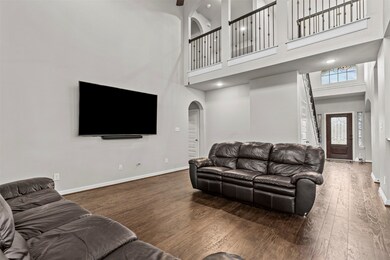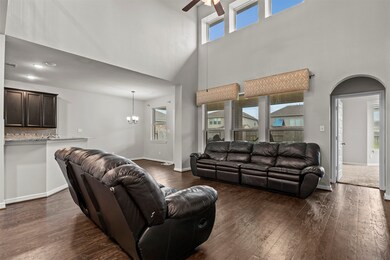18514 Providence Landing Ln Richmond, TX 77407
Grand Mission NeighborhoodHighlights
- Deck
- Hydromassage or Jetted Bathtub
- Granite Countertops
- Contemporary Architecture
- High Ceiling
- 4-minute walk to Grand Vista Playground
About This Home
Stunning two-story in sought-after Grand?Vista! This cozy home offers 4 beds, 31⁄2 baths, and an open-concept layout perfect for modern living. Enter into soaring high ceilings and elegant finishes, with freshly painted downstairs spaces that feel like new. The chef-inspired kitchen features stainless appliances and generous cabinet space, seamlessly flowing into the family and dining areas—ideal for gatherings. Upstairs, a versatile loft/game room provides extra living space, alongside four well-appointed bedrooms including a private primary suite. Outside, enjoy your covered patio and private fenced backyard—great for relaxing or entertaining. Built in 2017 by Taylor Morrison, the attractive all-brick exterior and attached two-car garage offer both charm and function. Located in convenient Grand Vista community with quick access to all major roads and everything. It also has very LOW TAX rate as well. Come see the house in person and make it yours before it's too late.
Home Details
Home Type
- Single Family
Est. Annual Taxes
- $4,223
Year Built
- Built in 2017
Lot Details
- 8,112 Sq Ft Lot
- Back Yard Fenced
Parking
- 2 Car Attached Garage
Home Design
- Contemporary Architecture
Interior Spaces
- 2,348 Sq Ft Home
- 2-Story Property
- High Ceiling
- Ceiling Fan
- Family Room Off Kitchen
- Living Room
- Dining Room
- Game Room
- Utility Room
- Washer and Electric Dryer Hookup
- Fire and Smoke Detector
Kitchen
- Breakfast Bar
- Walk-In Pantry
- Gas Oven
- Gas Range
- Microwave
- Dishwasher
- Granite Countertops
- Disposal
Flooring
- Carpet
- Laminate
Bedrooms and Bathrooms
- 4 Bedrooms
- En-Suite Primary Bedroom
- Double Vanity
- Hydromassage or Jetted Bathtub
- Bathtub with Shower
- Separate Shower
Eco-Friendly Details
- Energy-Efficient HVAC
- Energy-Efficient Insulation
Outdoor Features
- Deck
- Patio
Schools
- Patterson Elementary School
- Crockett Middle School
- Bush High School
Utilities
- Central Heating and Cooling System
- Heating System Uses Gas
- No Utilities
Listing and Financial Details
- Property Available on 7/22/25
- Long Term Lease
Community Details
Overview
- C.I.A Association
- Grand Vista Sec 15 Subdivision
Recreation
- Community Playground
- Community Pool
- Park
- Trails
Pet Policy
- No Pets Allowed
Map
Source: Houston Association of REALTORS®
MLS Number: 6603806
APN: 3536-15-001-0110-907
- 8506 Belfast Manor Ln
- 18542 Twilight Arbor Trail
- 18311 Licola Meadow Ln
- 7827 Albury Manor
- 7702 Kenora Way
- 18930 Barrington Grove Trace
- 9003 Alps Peak Ct
- 9103 Acorn Harvest Trail
- 18950 Barrington Grove Trace
- 8439 Oakland Heights Ln
- 18235 Bonham Oaks Ct
- 18822 Fulvetta Haven Way
- 18306 Austin Oak Ln
- 7515 Flintrock Hollow Trail
- 9110 Darby Park Ln
- 7822 Laurel Elm Ct
- 8422 Harrington Grove Trail
- 18326 Trace Pointe Ln
- 9119 Basin Ridge Ln
- 7510 Highland Chase Dr
- 18919 Hartford Falls Ln
- 7702 Kenora Way
- 18930 Barrington Grove Trace
- 7843 Wyndham Harbor Ct
- 18347 Austin Oak Ln
- 7814 Wyndham Harbor Ct
- 18822 Fulvetta Haven Way
- 18123 Almond Place Ln
- 18255 Eton Ridge Ct
- 7535 Keystone Blossom Trail
- 7515 Flintrock Hollow Trail
- 18342 Arcola Bay Ln
- 7510 Flintrock Hollow Trail
- 18910 Alta Pine Ln
- 18315 Pin Oak Lake Dr
- 18326 Trace Pointe Ln
- 8143 Bellwick Bay Ct
- 9131 Basin Ridge Ln
- 7762 Eldergrove Ln
- 8907 Butterstone Ridge Ln
