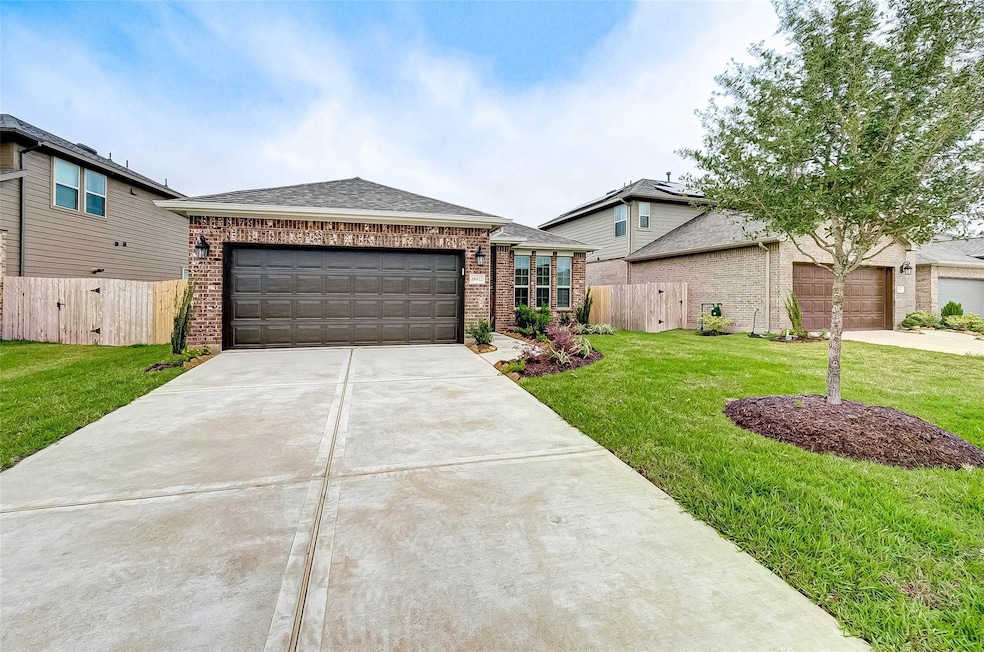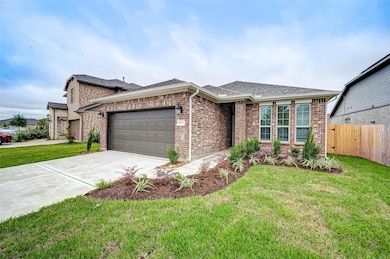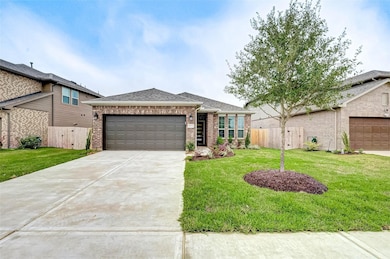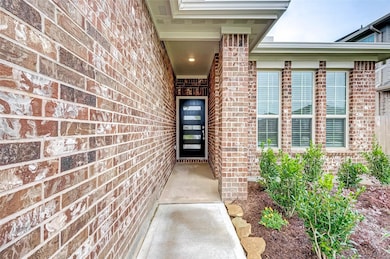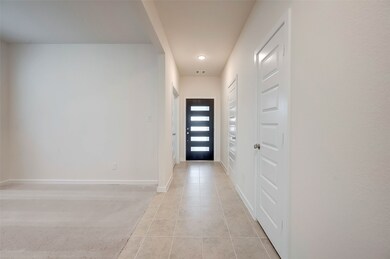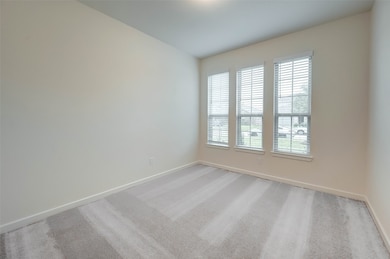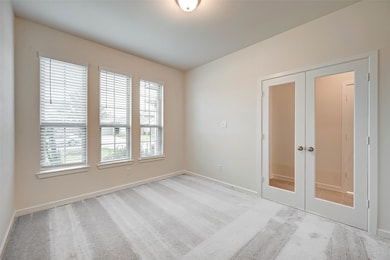18822 Fulvetta Haven Way Richmond, TX 77407
Grand Mission NeighborhoodHighlights
- Deck
- Granite Countertops
- Home Office
- Traditional Architecture
- Community Pool
- Walk-In Pantry
About This Home
Discover the charm and comfort of this move-in-ready single-story home in the highly desirable Grand Vista community. Featuring a beautiful stone/brick elevation, this elegant home offers an open floor plan with 3 spacious bedrooms—all with walk-in closets—2 bathrooms, a 2-car garage, a dedicated office/study with French doors, and a formal dining room. The inviting family room flows seamlessly into a stunning kitchen with granite countertops, tile backsplash, island, walk-in pantry, and quality wood cabinetry. The luxurious primary suite features double-door entry, dual sinks, a soaking tub, a separate glass-enclosed shower, and an oversized walk-in closet. A covered patio and private backyard complete this ideal home for outdoor relaxation and entertaining. This property includes free lawn mowing and full-house HVAC filter changes—provided by the landlord for your convenience! Enjoy a well-kept outdoor space and clean indoor air without the extra cost.
Listing Agent
Keller Williams Realty Southwest License #0693875 Listed on: 07/04/2025

Home Details
Home Type
- Single Family
Est. Annual Taxes
- $4,876
Year Built
- Built in 2020
Lot Details
- 5,853 Sq Ft Lot
- Back Yard Fenced
Parking
- 2 Car Attached Garage
Home Design
- Traditional Architecture
Interior Spaces
- 1,829 Sq Ft Home
- 1-Story Property
- Ceiling Fan
- Formal Entry
- Family Room Off Kitchen
- Home Office
- Washer and Gas Dryer Hookup
Kitchen
- Walk-In Pantry
- <<microwave>>
- Dishwasher
- Kitchen Island
- Granite Countertops
- Disposal
Flooring
- Carpet
- Tile
Bedrooms and Bathrooms
- 3 Bedrooms
- 2 Full Bathrooms
- Double Vanity
- Soaking Tub
- <<tubWithShowerToken>>
- Separate Shower
Outdoor Features
- Deck
- Patio
Schools
- Patterson Elementary School
- Crockett Middle School
- Bush High School
Utilities
- Central Heating and Cooling System
- Heating System Uses Gas
Listing and Financial Details
- Property Available on 7/4/25
- Long Term Lease
Community Details
Overview
- Grand Vista Sec 26 Subdivision
Recreation
- Community Pool
Pet Policy
- Call for details about the types of pets allowed
- Pet Deposit Required
Map
Source: Houston Association of REALTORS®
MLS Number: 75891039
APN: 3536-26-002-0560-907
- 7822 Laurel Elm Ct
- 19031 Fulvetta Haven Way
- 7634 Ramsgate Cliff Ln
- 7927 Tindarey Maple Trace
- 7438 Victoria Brook Trace
- 18930 Barrington Grove Trace
- 18950 Barrington Grove Trace
- 7418 Victoria Brook Trace
- 7411 Victoria Brook Trace
- 8022 Thorncroft Manor Ln
- 7827 Albury Manor
- 7434 Rivercane Shore Ln
- 7510 Highland Chase Dr
- 7518 Rainham Valley Ln
- 7515 Flintrock Hollow Trail
- 18542 Twilight Arbor Trail
- 8106 Saragosa Blue Ln
- 12311 Kinmundy Ln
- 18334 Pin Oak Lake Dr
- 7407 Rustic Chase Dr
- 7814 Wyndham Harbor Ct
- 7843 Wyndham Harbor Ct
- 7930 Tindarey Maple Trace
- 7730 Rainham Valley Ln
- 8143 Bellwick Bay Ct
- 7535 Keystone Blossom Trail
- 7430 Victoria Brook Trace
- 7431 Teton Creek Trace
- 18930 Barrington Grove Trace
- 19119 Canyon Ferry Ln
- 7510 Flintrock Hollow Trail
- 7515 Flintrock Hollow Trail
- 8106 Saragosa Blue Ln
- 7314 Teton Creek Trace
- 18618 Georgina Lily Ln
- 18342 Arcola Bay Ln
- 18919 Hartford Falls Ln
- 18315 Pin Oak Lake Dr
- 7702 Kenora Way
- 18255 Eton Ridge Ct
