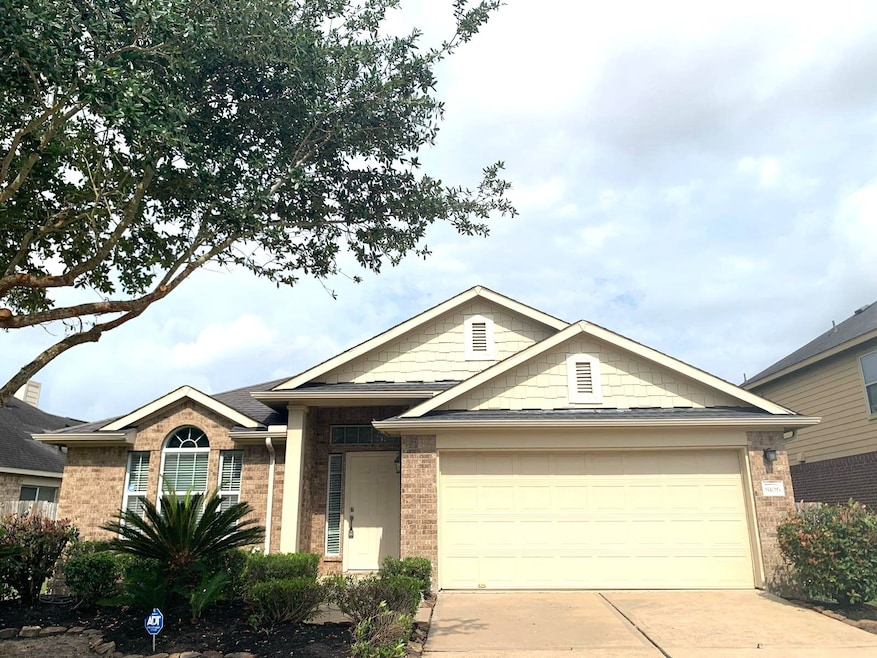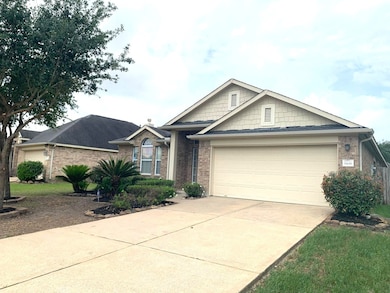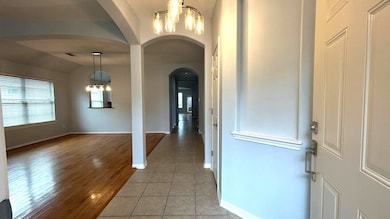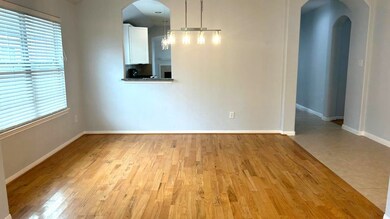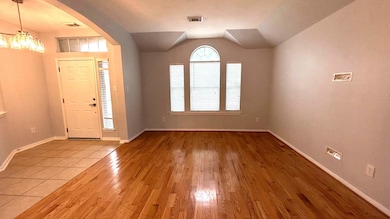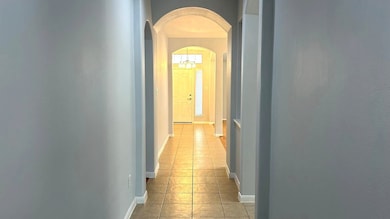8106 Saragosa Blue Ln Richmond, TX 77407
Grand Mission NeighborhoodHighlights
- Clubhouse
- Traditional Architecture
- Granite Countertops
- Deck
- Engineered Wood Flooring
- Community Pool
About This Home
PRIDE OF OWNERSHIP WILL BE APPARENT IN THIS GORGEOUS 3 BEDROOM WITH FORMAL LIVING/DINING, DEN, BREAKFAST ROOM, GRANITE COUNTER TOPS & PRIMARY BATH WITH TUB, NEW SEPARATE SHOWER AND DOUBLE SINK. Many newer updates include, some new lighting, some new ceiling fans, freshly painted throughout the house. A lot of natural light, Community pool, lakes, playground, to enjoy outside! You must visit this house, you will be impressed with the great renovation. This home is move in ready.
Listing Agent
Realm Real Estate Professionals - Katy License #0529940 Listed on: 07/19/2025

Home Details
Home Type
- Single Family
Est. Annual Taxes
- $6,894
Year Built
- Built in 2007
Lot Details
- 6,656 Sq Ft Lot
- East Facing Home
- Back Yard Fenced
Parking
- 2 Car Attached Garage
Home Design
- Traditional Architecture
Interior Spaces
- 2,132 Sq Ft Home
- 1-Story Property
- Ceiling Fan
- Gas Fireplace
- Window Treatments
- Family Room Off Kitchen
- Living Room
- Dining Room
- Open Floorplan
- Utility Room
- Washer and Gas Dryer Hookup
Kitchen
- Walk-In Pantry
- Convection Oven
- Gas Oven
- Gas Range
- Microwave
- Dishwasher
- Granite Countertops
- Disposal
Flooring
- Engineered Wood
- Carpet
- Tile
Bedrooms and Bathrooms
- 3 Bedrooms
- 2 Full Bathrooms
- Double Vanity
- Soaking Tub
- Bathtub with Shower
- Separate Shower
Eco-Friendly Details
- Energy-Efficient Windows with Low Emissivity
- Energy-Efficient Thermostat
- Ventilation
Outdoor Features
- Deck
- Patio
Schools
- Seguin Elementary School
- Crockett Middle School
- Bush High School
Utilities
- Central Heating and Cooling System
- Heating System Uses Gas
- Programmable Thermostat
- Municipal Trash
Listing and Financial Details
- Property Available on 7/19/25
- 12 Month Lease Term
Community Details
Recreation
- Community Playground
- Community Pool
- Park
Pet Policy
- Call for details about the types of pets allowed
- Pet Deposit Required
Additional Features
- Grand Mission Subdivision
- Clubhouse
Map
Source: Houston Association of REALTORS®
MLS Number: 68012556
APN: 3523-14-002-0170-907
- 8022 Thorncroft Manor Ln
- 19503 Sundance Edge Ct
- 12311 Kinmundy Ln
- 19522 Brighton Brook Ln
- 19547 Stetson Heights Ln
- 19527 Sundance Edge Ct
- 19031 Fulvetta Haven Way
- 7927 Tindarey Maple Trace
- 8603 Rexford Cove Ct
- 18950 Barrington Grove Trace
- 21607 Blue Sapphire Ct
- 7822 Laurel Elm Ct
- 18930 Barrington Grove Trace
- 18822 Fulvetta Haven Way
- 19706 Terrazza Lake Ln
- 19703 Lakeside Pointe Ct
- 7634 Ramsgate Cliff Ln
- 7718 Collina Landing Trail
- 19727 Lakeside Pointe Ct
- 8426 Kari Bend Cir
- 19119 Canyon Ferry Ln
- 8143 Bellwick Bay Ct
- 7930 Tindarey Maple Trace
- 21607 Blue Sapphire Ct
- 18930 Barrington Grove Trace
- 18822 Fulvetta Haven Way
- 19715 Terrazza Lake Ln
- 7730 Rainham Valley Ln
- 19714 Terrazza Lake Ln
- 18919 Hartford Falls Ln
- 7814 Wyndham Harbor Ct
- 7843 Wyndham Harbor Ct
- 7834 Lago River Ln
- 8807 Seguin Cove Ln
- 19619 Blair Orchard Ln
- 9034 Sienna Sky Ct
- 9022 Kerry Prairie Ln
- 7431 Teton Creek Trace
- 19631 Travis Cannon Ln
- 7535 Keystone Blossom Trail
