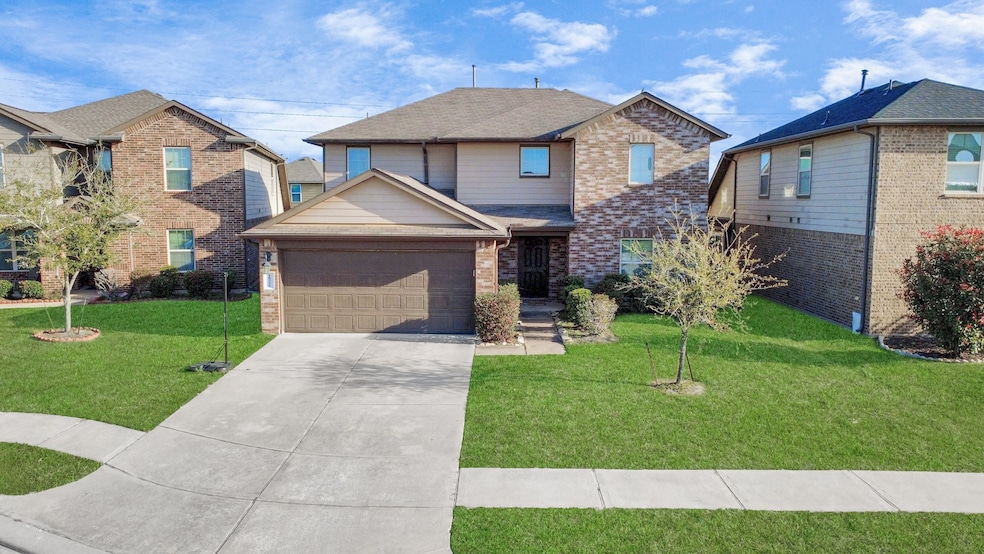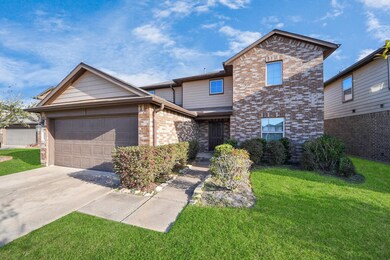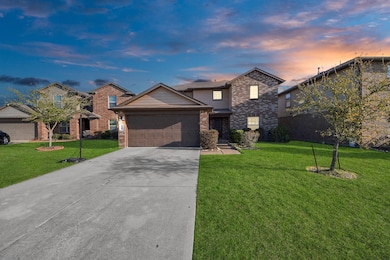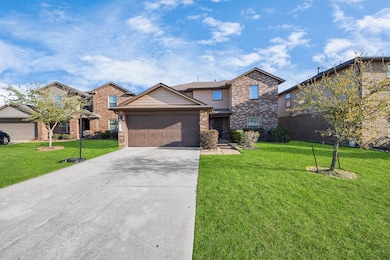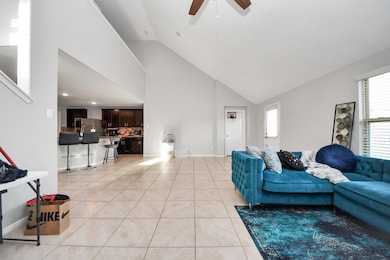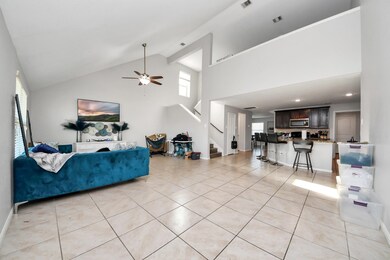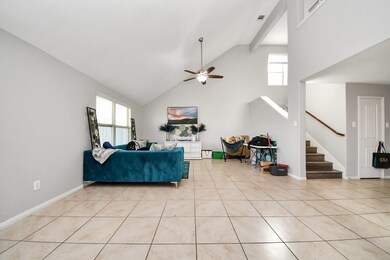18326 Trace Pointe Ln Richmond, TX 77407
Grand Mission NeighborhoodHighlights
- Contemporary Architecture
- Game Room
- Cul-De-Sac
- William B. Travis High School Rated A
- Community Pool
- 2 Car Attached Garage
About This Home
Welcome home to comfort and a true definition of living in style! This home features four bedrooms, three full baths and a half bath. Tiled floor from the entrance through the formal dining to the kitchen and living area. Master bedroom and entire upstairs bedroom(including stairway) have wooden floors. Lounge in your master bedroom with high ceilings, double faucets, huge closet, separate shower and garden tub like you are on vacation. Spacious enclosed backyard in this exceptionally quiet neighbourhood makes you look forward to coming home. Great schools and low tax rate is a plus. Come experience the joy of living in a cool home.
Home Details
Home Type
- Single Family
Est. Annual Taxes
- $5,840
Year Built
- Built in 2015
Lot Details
- 6,228 Sq Ft Lot
- Cul-De-Sac
Parking
- 2 Car Attached Garage
- Garage Door Opener
Home Design
- Contemporary Architecture
Interior Spaces
- 2,545 Sq Ft Home
- 2-Story Property
- Living Room
- Game Room
- Utility Room
- Gas Dryer Hookup
Kitchen
- Gas Oven
- Gas Cooktop
- Microwave
- Dishwasher
- Disposal
Flooring
- Carpet
- Tile
Bedrooms and Bathrooms
- 4 Bedrooms
- En-Suite Primary Bedroom
Schools
- Patterson Elementary School
- Crockett Middle School
- Travis High School
Utilities
- Central Heating and Cooling System
- Heating System Uses Gas
- Municipal Trash
Listing and Financial Details
- Property Available on 7/17/25
- Long Term Lease
Community Details
Recreation
- Community Playground
- Community Pool
Pet Policy
- Call for details about the types of pets allowed
- Pet Deposit Required
Additional Features
- Mission Trace Sec 1 Subdivision
- Picnic Area
Map
Source: Houston Association of REALTORS®
MLS Number: 57462936
APN: 5048-01-001-0410-907
- 18307 Trace Pointe Ln
- 18019 Dalton Shadow Ln
- 9103 Acorn Harvest Trail
- 9407 Sweet Palm St
- 18206 Tenasserim Pine Trace
- 9407 Mineral Rock Ln
- 17835 Planters Path Ln
- 17834 Royal Breccia Ln
- 18023 Tenasserim Pine Trace
- 9411 Sweet Palm St
- 9423 Sweet Palm St
- 17951 Primrose Grove Dr
- 9303 Claystone Ln
- 18210 Flora Grove Dr
- 9003 Alps Peak Ct
- 17830 Carnation Glen Dr
- 17834 Carnation Glen Dr
- 17942 Carnation Glen Dr
- 17822 Carnation Glen Dr
- 17826 Carnation Glen Dr
- 18215 Sonora Brook Ln
- 18123 Almond Place Ln
- 8907 Butterstone Ridge Ln
- 18007 Tenasserim Pine Trace
- 9422 Limestone Ranch Ln
- 9207 Ranch Ridge Ln
- 8811 Fm 1464 Rd Unit 3102
- 8811 Fm 1464 Rd Unit 6202
- 8811 Fm 1464 Rd Unit 4102
- 8811 Fm 1464 Rd Unit 6302
- 8811 Fm 1464 Rd Unit 3202
- 8811 Fm 1464 Rd Unit 1202
- 8811 Fm 1464 Rd Unit 1302
- 8811 Fm 1464 Rd Unit 3101
- 8811 Fm 1464 Rd Unit 3208
- 8811 Fm 1464 Rd Unit 2309
- 8811 Fm 1464 Rd Unit 3103
- 8811 Fm 1464 Rd Unit 3204
- 8811 Fm 1464 Rd Unit 4204
- 8811 Fm 1464 Rd Unit 7104
