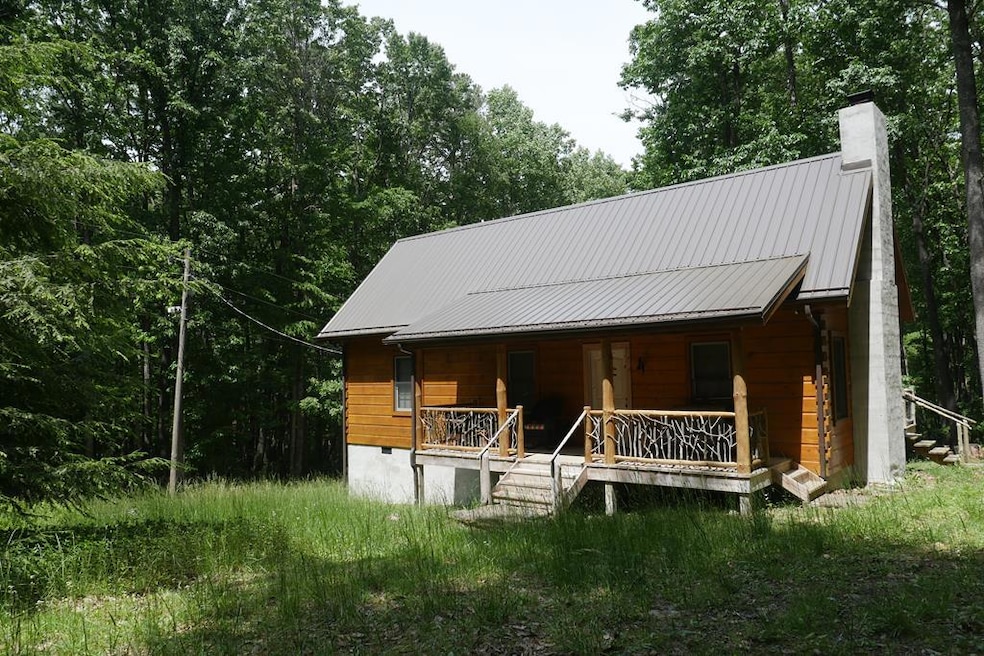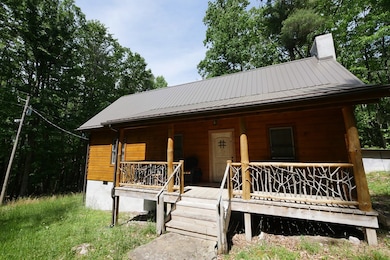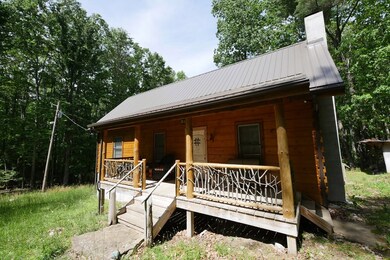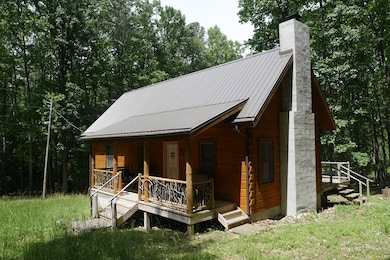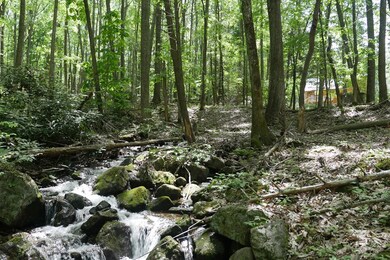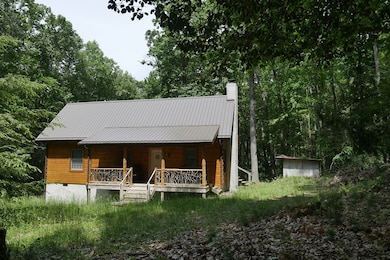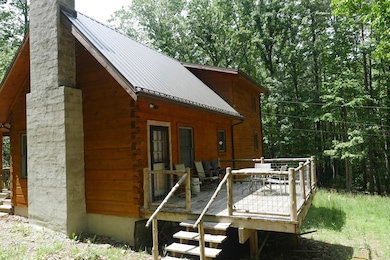
18223 Wild Turkey Trail Chilhowie, VA 24319
Estimated payment $1,291/month
Highlights
- Barn
- Creek or Stream View
- Deck
- Home fronts a creek
- Mature Trees
- Secluded Lot
About This Home
Charming cabin located in the beautiful Southwest Virginia mountains. This exceptionally well-maintained 2-bedroom, 2 full bathroom retreat is at the end of a private road providing both the privacy and seclusion that you desire, but a quick commute into Chilhowie for all your needs. Travel the other direction and you are in the Mount Rogers Recreation Area for all your outdoor enthusiast desires, including hiking, hunting, fishing, horseback riding or just getting away from it all! On the over 1-acre lot, you will find a park-like setting with a pristine mountain stream flowing along the back of the property, which means you don't have to leave your property to feel completely immersed in the sounds and privacy of the mountains. The construction of this cabin uses engineered logs, providing for an exceptionally well-insulated and sturdy structure. The open concept living room and kitchen invite you to relax and forget about all the hustle and bustle in town. A very nice-sized bedroom and full bath are located on the main level, with the second bedroom/loft area on the upper level, complete with an additional full bathroom. The cabin has a full covered front porch and an open back deck, giving you plenty of outdoor space to enjoy the private location. The cabin has well water, septic, and baseboard heat as well as a beautiful wood-burning fireplace. A basement with outside entry provides extra storage space for your equipment. Two additional shed/barn structures are ready for your firewood or other equipment storage. Don't miss out on your opportunity to have a cabin in the beautiful mountains of southwest Virginia. This has the potential to be your weekend getaway, full-time residence, or the possibility of an income-generating rental! Buyer / Buyer agents to verify all information.
Listing Agent
Whitetail Properties Brokerage Phone: 7044733833 License #0225250202 Listed on: 05/27/2025

Home Details
Home Type
- Single Family
Est. Annual Taxes
- $537
Year Built
- Built in 2008
Lot Details
- 1.31 Acre Lot
- Home fronts a creek
- Secluded Lot
- Level Lot
- Mature Trees
- Wooded Lot
- Property is zoned HR
Home Design
- Cabin
- Permanent Foundation
- Block Foundation
- Slab Foundation
- Metal Roof
- Wood Siding
- Log Siding
- Concrete Perimeter Foundation
Interior Spaces
- 945 Sq Ft Home
- 1-Story Property
- Cathedral Ceiling
- Ceiling Fan
- Wood Burning Fireplace
- Stone Fireplace
- Window Treatments
- Wood Frame Window
- Creek or Stream Views
Kitchen
- Oven or Range
- <<microwave>>
Bedrooms and Bathrooms
- 2 Bedrooms | 1 Main Level Bedroom
- Bathroom on Main Level
- 2 Full Bathrooms
Unfinished Basement
- Partial Basement
- Exterior Basement Entry
Parking
- Gravel Driveway
- Open Parking
Outdoor Features
- Deck
- Covered patio or porch
- Shed
- Outbuilding
Schools
- Rhea Valley Elementary School
- Damascus Middle School
- Holston High School
Farming
- Barn
Utilities
- No Cooling
- Baseboard Heating
- Natural Gas Not Available
- Well
- Electric Water Heater
- Septic Tank
Community Details
- No Home Owners Association
Listing and Financial Details
- Tax Lot 10
Map
Home Values in the Area
Average Home Value in this Area
Tax History
| Year | Tax Paid | Tax Assessment Tax Assessment Total Assessment is a certain percentage of the fair market value that is determined by local assessors to be the total taxable value of land and additions on the property. | Land | Improvement |
|---|---|---|---|---|
| 2025 | $537 | $138,800 | $31,900 | $106,900 |
| 2024 | $537 | $89,500 | $26,200 | $63,300 |
| 2023 | $537 | $89,500 | $26,200 | $63,300 |
| 2022 | $537 | $89,500 | $26,200 | $63,300 |
| 2021 | $257 | $89,500 | $26,200 | $63,300 |
| 2019 | $514 | $81,600 | $26,200 | $55,400 |
| 2018 | $514 | $81,600 | $26,200 | $55,400 |
| 2017 | $514 | $81,600 | $26,200 | $55,400 |
| 2016 | $393 | $64,300 | $26,900 | $37,400 |
| 2015 | $393 | $64,300 | $26,900 | $37,400 |
| 2014 | $393 | $62,300 | $26,900 | $35,400 |
Property History
| Date | Event | Price | Change | Sq Ft Price |
|---|---|---|---|---|
| 06/13/2025 06/13/25 | Pending | -- | -- | -- |
| 05/27/2025 05/27/25 | For Sale | $224,900 | -- | $238 / Sq Ft |
Similar Homes in Chilhowie, VA
Source: Southwest Virginia Association of REALTORS®
MLS Number: 99927
APN: 135-A-10
- 17766 Mill Creek Rd
- 18265 Landale Dr
- 18015 Dreamers Ln
- 17508 Dreamers Ln
- 39075 Widener Valley Rd
- TBD Rhymer Rd
- 41210 Rhymer Rd
- 20414 Azen Rd
- 513 Beadwood Ln
- 1364 Saint Clairs Creek Rd
- 21240 Locust Branch Rd
- 14b Lot Pennington Branch Rd
- 0.46 AC Brentwood Ln
- TBD Saint Clairs Creek Rd
- Lot 14B Pennington Branch Rd
- 20903 Azen Rd
- 710 Saint Clairs Creek Rd
- 6322 Whitetop Rd
- 344 Dry Fork Rd
- 15537 Friendship Rd
