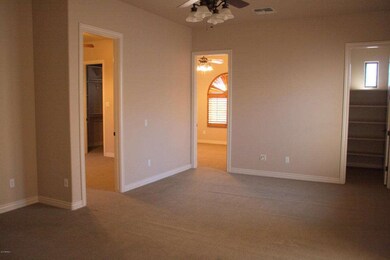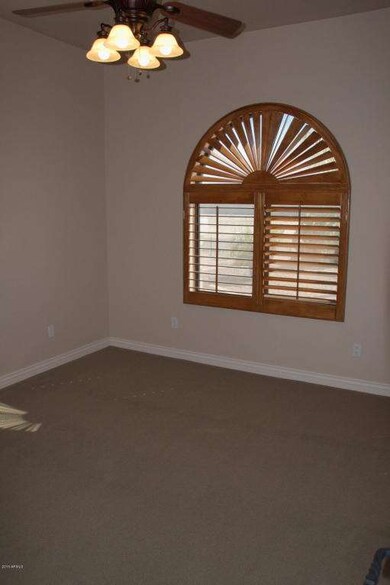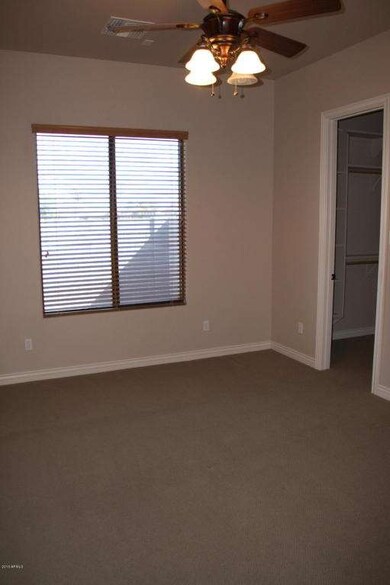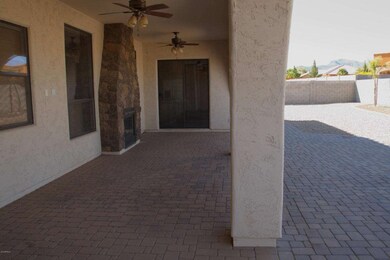
18226 W Marshall Ct Litchfield Park, AZ 85340
Citrus Park NeighborhoodHighlights
- RV Gated
- Gated Community
- Mountain View
- Canyon View High School Rated A-
- 0.38 Acre Lot
- Fireplace in Primary Bedroom
About This Home
As of May 2016Beautifully appointed custom home in the prestigious gated community of Russell Ranch in Litchfield Park. Gourmet kitchen with staggered Hickory cabinets, granite counters, double oven, gas range, inclusive of built-in fridge and walk-in pantry. Great Room with dual fireplace to exterior patio and built in media center with designer niches. Extensive versi-stone flooring throughout with Berber carpet in bedrooms. Spacious Master suite with dual sided fireplace that is shared with Master bath, Jacuzzi tub, huge shower and His and Hers walk-in closets. Game room located between two secondary bedrooms and bedroom four is private on the opposite side of the house with its own bath, great for guest quarters.
Last Agent to Sell the Property
Debra Hosford
HomeSmart License #SA510398000 Listed on: 04/10/2016
Last Buyer's Agent
Christina McAllister
Call Realty, Inc. License #SA537824000
Home Details
Home Type
- Single Family
Est. Annual Taxes
- $2,394
Year Built
- Built in 2006
Lot Details
- 0.38 Acre Lot
- Cul-De-Sac
- Desert faces the back of the property
- Block Wall Fence
- Front and Back Yard Sprinklers
- Sprinklers on Timer
Parking
- 3 Car Garage
- 4 Open Parking Spaces
- Side or Rear Entrance to Parking
- Garage Door Opener
- RV Gated
Home Design
- Santa Barbara Architecture
- Wood Frame Construction
- Tile Roof
- Stone Exterior Construction
- Stucco
Interior Spaces
- 3,798 Sq Ft Home
- 1-Story Property
- Ceiling height of 9 feet or more
- Ceiling Fan
- Two Way Fireplace
- Gas Fireplace
- Double Pane Windows
- Low Emissivity Windows
- Solar Screens
- Living Room with Fireplace
- 2 Fireplaces
- Mountain Views
- Security System Leased
- Laundry in unit
Kitchen
- Eat-In Kitchen
- Breakfast Bar
- Gas Cooktop
- Built-In Microwave
- Dishwasher
- Kitchen Island
- Granite Countertops
Flooring
- Carpet
- Stone
Bedrooms and Bathrooms
- 4 Bedrooms
- Fireplace in Primary Bedroom
- Walk-In Closet
- Primary Bathroom is a Full Bathroom
- 3 Bathrooms
- Dual Vanity Sinks in Primary Bathroom
- Hydromassage or Jetted Bathtub
- Bathtub With Separate Shower Stall
Outdoor Features
- Covered patio or porch
Schools
- Litchfield Elementary School
- Verrado Middle School
- Verrado Elementary High School
Utilities
- Refrigerated Cooling System
- Zoned Heating
- Heating System Uses Natural Gas
- Water Softener
- High Speed Internet
- Cable TV Available
Listing and Financial Details
- Legal Lot and Block 100 / 15
- Assessor Parcel Number 502-29-220
Community Details
Overview
- Property has a Home Owners Association
- Russell Ranch HOA, Phone Number (623) 670-3000
- Built by Custom
- Russell Ranch Phase 3 Replat Subdivision
Security
- Gated Community
Ownership History
Purchase Details
Home Financials for this Owner
Home Financials are based on the most recent Mortgage that was taken out on this home.Purchase Details
Purchase Details
Purchase Details
Home Financials for this Owner
Home Financials are based on the most recent Mortgage that was taken out on this home.Purchase Details
Home Financials for this Owner
Home Financials are based on the most recent Mortgage that was taken out on this home.Similar Homes in Litchfield Park, AZ
Home Values in the Area
Average Home Value in this Area
Purchase History
| Date | Type | Sale Price | Title Company |
|---|---|---|---|
| Warranty Deed | $461,300 | American Title Svc Agency Ll | |
| Cash Sale Deed | $471,000 | First American Title Ins Co | |
| Trustee Deed | $622,904 | Security Title Agency | |
| Quit Claim Deed | -- | Equity Title Agency Inc | |
| Interfamily Deed Transfer | -- | Lawyers Title Ins | |
| Interfamily Deed Transfer | -- | Lawyers Title Ins | |
| Warranty Deed | $235,000 | Lawyers Title Ins |
Mortgage History
| Date | Status | Loan Amount | Loan Type |
|---|---|---|---|
| Open | $392,412 | VA | |
| Closed | $393,700 | VA | |
| Closed | $422,544 | VA | |
| Previous Owner | $592,000 | Purchase Money Mortgage | |
| Previous Owner | $573,600 | Construction | |
| Previous Owner | $176,200 | New Conventional |
Property History
| Date | Event | Price | Change | Sq Ft Price |
|---|---|---|---|---|
| 05/24/2016 05/24/16 | Sold | $461,300 | -1.8% | $121 / Sq Ft |
| 04/17/2016 04/17/16 | Pending | -- | -- | -- |
| 04/10/2016 04/10/16 | For Sale | $469,900 | 0.0% | $124 / Sq Ft |
| 06/01/2012 06/01/12 | Rented | $2,200 | -8.3% | -- |
| 05/09/2012 05/09/12 | Under Contract | -- | -- | -- |
| 01/28/2012 01/28/12 | For Rent | $2,400 | -- | -- |
Tax History Compared to Growth
Tax History
| Year | Tax Paid | Tax Assessment Tax Assessment Total Assessment is a certain percentage of the fair market value that is determined by local assessors to be the total taxable value of land and additions on the property. | Land | Improvement |
|---|---|---|---|---|
| 2025 | $2,520 | $33,949 | -- | -- |
| 2024 | $2,498 | $32,332 | -- | -- |
| 2023 | $2,498 | $58,470 | $11,690 | $46,780 |
| 2022 | $2,350 | $45,510 | $9,100 | $36,410 |
| 2021 | $2,528 | $44,020 | $8,800 | $35,220 |
| 2020 | $2,453 | $42,610 | $8,520 | $34,090 |
| 2019 | $2,379 | $40,950 | $8,190 | $32,760 |
| 2018 | $2,328 | $40,250 | $8,050 | $32,200 |
| 2017 | $2,273 | $37,710 | $7,540 | $30,170 |
| 2016 | $2,135 | $35,580 | $7,110 | $28,470 |
| 2015 | $2,394 | $32,020 | $6,400 | $25,620 |
Agents Affiliated with this Home
-
D
Seller's Agent in 2016
Debra Hosford
HomeSmart
-
C
Buyer's Agent in 2016
Christina McAllister
Call Realty, Inc.
-
Ben Koerner

Buyer's Agent in 2012
Ben Koerner
Realty Executives
(602) 647-9151
1 in this area
156 Total Sales
Map
Source: Arizona Regional Multiple Listing Service (ARMLS)
MLS Number: 5426232
APN: 502-29-220
- 18225 W San Juan Ct
- 18150 W Missouri Ave Unit 111
- 18131 W San Juan Ct Unit 94
- 5314 N 182nd Ln
- 18329 W Montebello Ave
- 18125 W Montebello Ct Unit 67
- 5618 N 180th Ln
- 19873 W San Juan Ave
- 18029 W San Miguel Ave
- 18036 W San Miguel Ave
- 18139 W Oregon Ct
- 18242 W Colter St
- 18129 W Rancho Dr Unit 32
- 18208 W Rancho Ct
- 18009 W Denton Ave
- 18346 W Rancho Ct
- 18515 W Marshall Ave
- 18208 W Medlock Dr
- 19531 W Palo Verde Dr
- 5128 N 183rd Dr
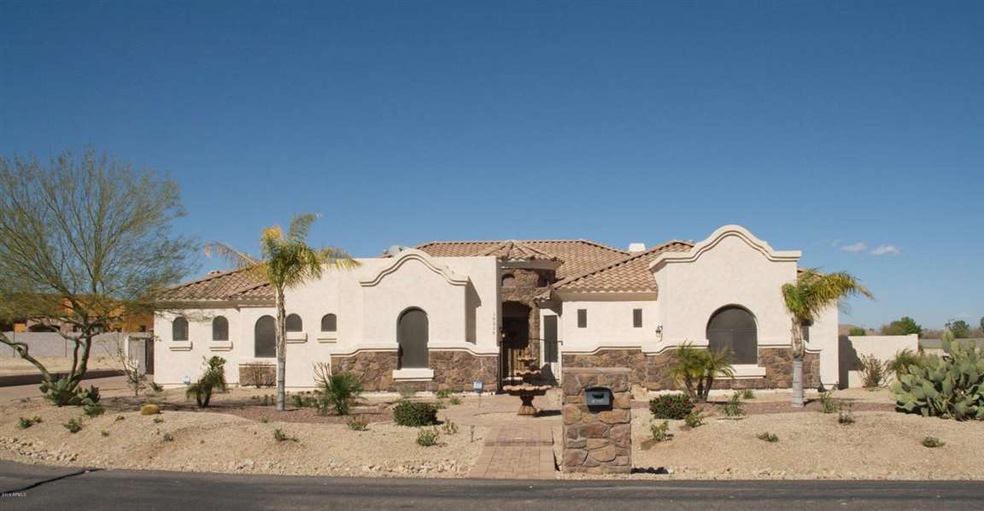
![20160221_160006[1]](https://images.homes.com/listings/214/103271914-33829323/18226-w-marshall-ct-litchfield-park-az-buildingphoto-2.jpg)
![20160221_160120[1]](https://images.homes.com/listings/214/203271914-33829323/18226-w-marshall-ct-litchfield-park-az-buildingphoto-3.jpg)
