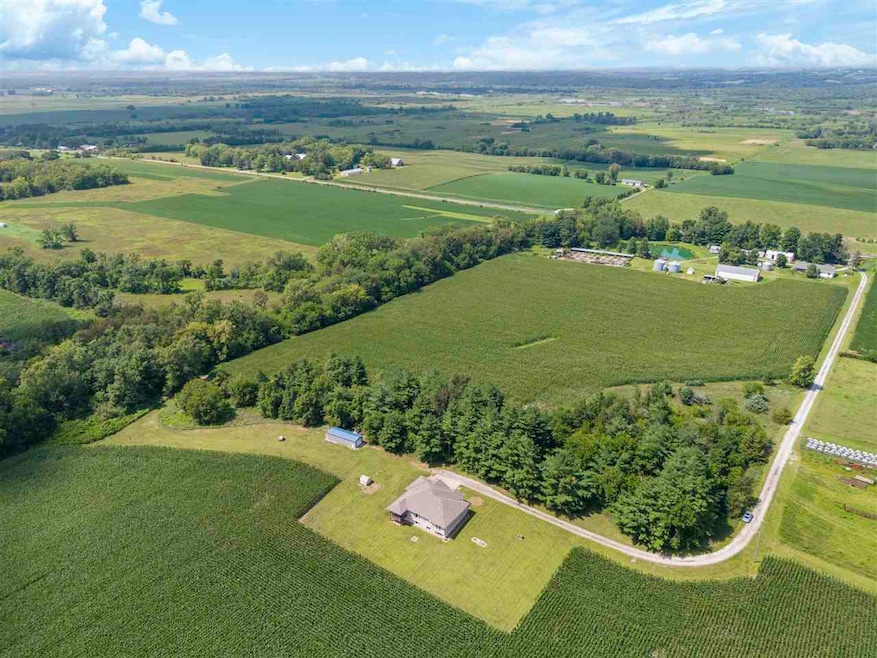1823 250th St NW Oxford, IA 52322
Estimated payment $3,923/month
Highlights
- Reverse Osmosis System
- Living Room with Fireplace
- Private Yard
- Deck
- Ranch Style House
- Tray Ceiling
About This Home
This ranch-style home nestled in a private, secluded & peaceful setting, provides breathtaking views of the countryside located off a hard surface road. Custom-built w/ attention to detail, this home boasts impressive features. The tall ceilings create a spacious & airy ambiance, while the zero-level entry & solid wood doors add to the home's accessibility. The kitchen features a peninsula w/ seating, appliances, pantry, abundant cabinetry w/ crown molding, tile floor, & dining space w/ slider that leads to the screened-in porch offering the perfect spot to enjoy the picturesque views. The living room exudes charm w/ engineered hardwood floors, picture window that fills the room w/ natural light, & cozy gas fireplace w/ mantle & tile surround creating a welcoming environment. Main level laundry room that includes washer & dryer. The primary suite is a retreat, featuring a double tray lighted ceiling, walk-in closet, & full bathroom w/ tile shower featuring glass doors, an elevated vanity w/ dual sinks, & tile floor. 2 additional main level bedrooms & a full bathroom w/ tub/shower & vanity. The sprawling lower level adds to the home's living space, featuring an industrial-style family room w/ fireplace, 4th bedroom, full bathroom w/ tub/shower, & large storage room. An attached 3-stall garage and 40x14 outbuilding new in 21.
Home Details
Home Type
- Single Family
Est. Annual Taxes
- $6,328
Year Built
- Built in 2012
Lot Details
- 3.62 Acre Lot
- Open Lot
- Private Yard
Parking
- 3 Parking Spaces
Home Design
- Ranch Style House
- Poured Concrete
- Frame Construction
Interior Spaces
- Tray Ceiling
- Ceiling height of 9 feet or more
- Ceiling Fan
- Gas Fireplace
- Family Room Downstairs
- Living Room with Fireplace
- 2 Fireplaces
- Dining Room
Kitchen
- Breakfast Bar
- Oven or Range
- Microwave
- Dishwasher
- Reverse Osmosis System
Bedrooms and Bathrooms
- 4 Bedrooms | 3 Main Level Bedrooms
Laundry
- Laundry Room
- Laundry on main level
- Dryer
- Washer
Finished Basement
- Basement Fills Entire Space Under The House
- Sump Pump
Accessible Home Design
- Stepless Entry
Outdoor Features
- Deck
- Outbuilding
Schools
- Clear Creek Elementary And Middle School
- Clear Creek High School
Utilities
- Central Air
- Geothermal Heating and Cooling
- Private Water Source
- Water Heater
- Water Softener is Owned
- Private or Community Septic Tank
- Internet Available
Community Details
- Built by Jesse Allen
Listing and Financial Details
- Assessor Parcel Number 0511252002
Map
Home Values in the Area
Average Home Value in this Area
Tax History
| Year | Tax Paid | Tax Assessment Tax Assessment Total Assessment is a certain percentage of the fair market value that is determined by local assessors to be the total taxable value of land and additions on the property. | Land | Improvement |
|---|---|---|---|---|
| 2024 | $6,328 | $474,200 | $83,100 | $391,100 |
| 2023 | $5,712 | $474,200 | $83,100 | $391,100 |
| 2022 | $5,510 | $368,400 | $98,600 | $269,800 |
| 2021 | $4,924 | $360,000 | $98,600 | $261,400 |
| 2020 | $4,924 | $306,700 | $81,000 | $225,700 |
| 2019 | $4,444 | $306,700 | $81,000 | $225,700 |
| 2018 | $4,402 | $276,800 | $73,100 | $203,700 |
| 2017 | $4,402 | $276,800 | $73,100 | $203,700 |
| 2016 | $4,216 | $270,900 | $73,100 | $197,800 |
| 2015 | $4,216 | $270,900 | $73,100 | $197,800 |
| 2014 | $3,832 | $254,500 | $73,100 | $181,400 |
Property History
| Date | Event | Price | Change | Sq Ft Price |
|---|---|---|---|---|
| 08/05/2025 08/05/25 | For Sale | $615,000 | -- | $218 / Sq Ft |
Purchase History
| Date | Type | Sale Price | Title Company |
|---|---|---|---|
| Warranty Deed | $4,000 | None Available |
Mortgage History
| Date | Status | Loan Amount | Loan Type |
|---|---|---|---|
| Open | $250,600 | New Conventional | |
| Closed | $265,656 | Construction |
Source: Iowa City Area Association of REALTORS®
MLS Number: 202505009
APN: 0511252002
- 571 N Kimberlite St
- 513 N Nemora Ave
- 409 N Ohio St
- 318 E Main St
- 314 E Main St
- 313 James Blvd
- Lot 1 Wildflower Estates Part One
- 1694 Amana Rd NW
- 1663 Derby Ave NW
- 3141 Lincolns Ln NW
- Lot 6 (Tbd) Lincolns Landing
- 2442 Copi Rd NW
- Lot 3 (Tbd) Lincolns Landing
- 0 Ireland Ave NW
- 707 Owen Ct
- 508 Whitetail Ln
- 510 Elizabeth Ln
- 605 Doe Ave
- 612 Doe Ave
- 1300 Tall Grass Ave
- 1163 Baltic Ave
- 47 Renee Ln
- 401 Bainberry St Unit 411
- 478 Rj Dr
- 555 Potter St Unit 555 Potter St
- 320 Main St
- 533 E Goldfinch Dr
- 1100 Andersen Place
- 1351 Aster Dr
- 560 Penn Ct Unit 12
- 500 Hunt Club Dr
- 1886 Goose Lake Cir
- 1279 Emory Place
- 755 Community Dr
- 10-80 Green Meadow Ct
- 30 Cherry Ct Unit 2
- 70 Cherry Ct Unit 3
- 3231 Redhawk St
- 1009 Twilight Dr
- 2863 Spring Rose Cir







