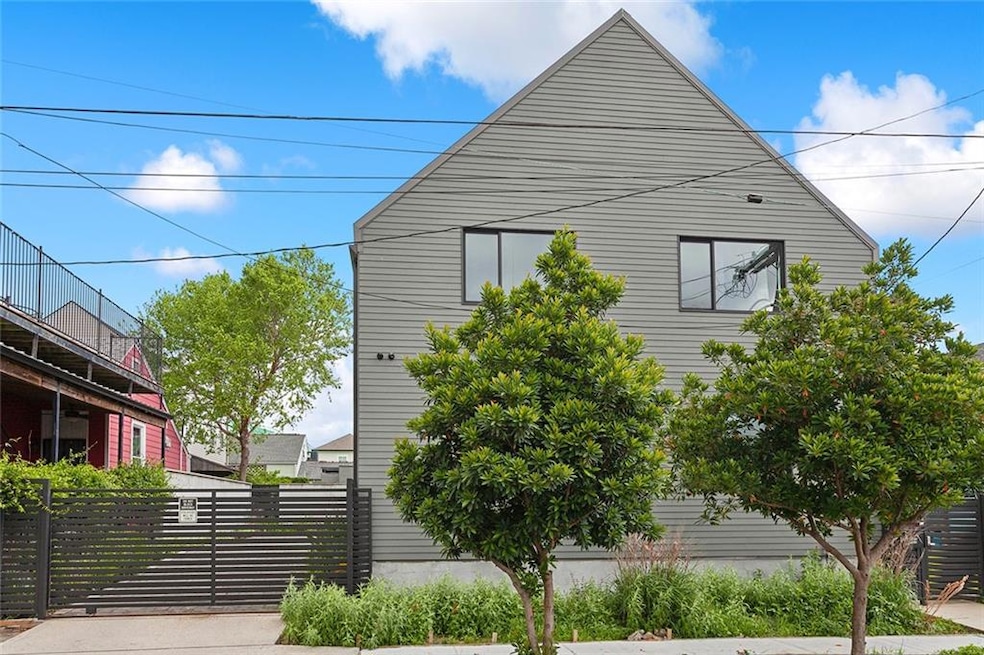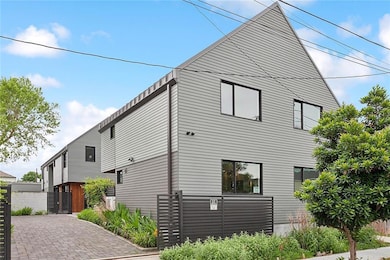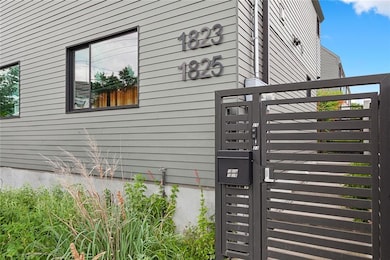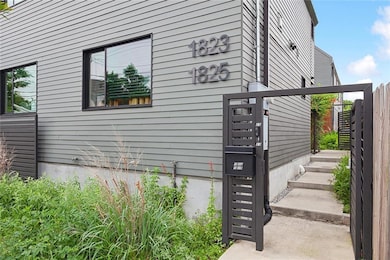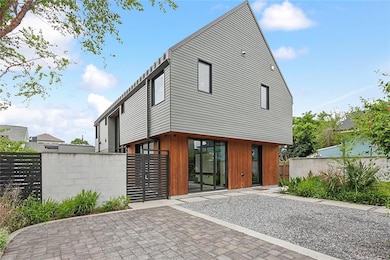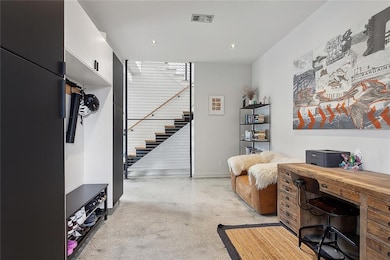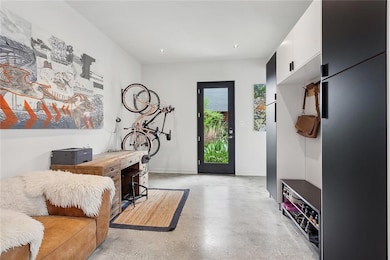1823 3rd St New Orleans, LA 70113
Central City NeighborhoodEstimated payment $7,176/month
Highlights
- Guest House
- 3-minute walk to St Charles And 3Rd Street
- Cathedral Ceiling
- In Ground Pool
- Contemporary Architecture
- Outdoor Living Area
About This Home
Unique contemporary eco-architecture with premium building materials & all upscale amenities on an oversize lot. The property is composed of a principal building and 3 bedroom guesthouse. The principal building's first floor has multiple floor-to-ceiling windows offering panoramic views of the 40 foot salt water pool. The modern design allows for effortless living and entertaining anchored by polished concrete. The 26 ft high dining room ceiling and contemporary chandelier create volume to the main living area, offering both elegance & natural light.
The contemporary kitchen is equipped with a wine cooler, vegetable sink, bar sink, white quartz countertops, all top appliances, pantry & lots of storage. 4 bedrooms, 1 downstairs with a full bath, and 3 upstairs including the principal suite with vaulted ceilings, white oak flooring, dressing room, and an elegant cypress/ceramic tiled bathroom with an oversized bathtub.
2 more bedrooms, with white oak flooring, full bath with a soaking tub, laundry room & storage. The main house has an outdoor kitchen with a gazebo, a detached pool house with half a bath that is currently set up as a gym.
The main house is equipped with a high efficiency HVAC system, automatic whole-house ventilation, an air filtration enhanced with UV light, heat pump water heater with hot water recirculation and security system. The driveway is prewired for an electric car charger.
All the landscaping consists of local plant species.
The second building is composed of 3 bedrooms, 2 1/2 baths. Upstairs, you will find 2 bedrooms, a full bath & a large living space, on the first floor you have the kitchen, dining, half bath, laundry and another bedroom with kitchenette, full bath, opening to an adorable private courtyard. Right now, the second building is permitted for short term rental and generates on average $5000.
2 1/2 blocks from St Charles, and restaurants.
Listing Agent
Berkshire Hathaway HomeServices Preferred, REALTOR License #NOM:995703042 Listed on: 05/12/2024

Home Details
Home Type
- Single Family
Est. Annual Taxes
- $7,440
Year Built
- Built in 2021
Lot Details
- Lot Dimensions are 50x125
- Wrought Iron Fence
- Property is in excellent condition
Home Design
- Contemporary Architecture
- Slab Foundation
- Metal Roof
- Wood Siding
- HardiePlank Type
Interior Spaces
- 3,940 Sq Ft Home
- 2-Story Property
- Wired For Sound
- Cathedral Ceiling
Kitchen
- Oven or Range
- Microwave
- Ice Maker
- Dishwasher
- Disposal
Bedrooms and Bathrooms
- 7 Bedrooms
Laundry
- Dryer
- Washer
Home Security
- Home Security System
- Exterior Cameras
- Smart Home
- Fire and Smoke Detector
Parking
- 3 Parking Spaces
- Driveway
- Off-Street Parking
Pool
- In Ground Pool
- Outdoor Shower
- Saltwater Pool
Outdoor Features
- Patio
- Outdoor Living Area
- Outdoor Kitchen
- Outdoor Speakers
Utilities
- Multiple cooling system units
- Central Heating and Cooling System
- Multiple Heating Units
- Natural Gas Not Available
- ENERGY STAR Qualified Water Heater
- Internet Available
Additional Features
- No Carpet
- Enhanced Air Filtration
- Guest House
- Outside City Limits
Community Details
Map
Home Values in the Area
Average Home Value in this Area
Tax History
| Year | Tax Paid | Tax Assessment Tax Assessment Total Assessment is a certain percentage of the fair market value that is determined by local assessors to be the total taxable value of land and additions on the property. | Land | Improvement |
|---|---|---|---|---|
| 2025 | $7,440 | $63,210 | $9,380 | $53,830 |
| 2024 | $8,523 | $63,210 | $9,380 | $53,830 |
| 2023 | $879 | $61,660 | $6,250 | $55,410 |
| 2022 | $879 | $6,250 | $6,250 | $0 |
| 2021 | $900 | $6,250 | $6,250 | $0 |
| 2020 | $909 | $6,250 | $6,250 | $0 |
| 2019 | $1,904 | $12,600 | $12,600 | $0 |
| 2018 | $1,941 | $12,600 | $12,600 | $0 |
| 2017 | $1,854 | $12,600 | $12,600 | $0 |
| 2016 | $943 | $6,210 | $6,210 | $0 |
| 2015 | $465 | $3,130 | $3,130 | $0 |
| 2014 | -- | $3,130 | $3,130 | $0 |
| 2013 | -- | $3,130 | $3,130 | $0 |
Property History
| Date | Event | Price | List to Sale | Price per Sq Ft | Prior Sale |
|---|---|---|---|---|---|
| 09/12/2025 09/12/25 | Pending | -- | -- | -- | |
| 07/14/2025 07/14/25 | Price Changed | $1,245,000 | -3.9% | $316 / Sq Ft | |
| 05/12/2024 05/12/24 | For Sale | $1,295,000 | +549.1% | $329 / Sq Ft | |
| 04/22/2019 04/22/19 | Sold | -- | -- | -- | View Prior Sale |
| 03/23/2019 03/23/19 | Pending | -- | -- | -- | |
| 02/07/2019 02/07/19 | For Sale | $199,500 | +5.6% | -- | |
| 01/15/2016 01/15/16 | Sold | -- | -- | -- | View Prior Sale |
| 12/16/2015 12/16/15 | Pending | -- | -- | -- | |
| 08/03/2015 08/03/15 | For Sale | $189,000 | -- | -- |
Purchase History
| Date | Type | Sale Price | Title Company |
|---|---|---|---|
| Cash Sale Deed | $185,000 | Crescent Title Llc | |
| Warranty Deed | $140,000 | Audubon Title Agency Llc | |
| Quit Claim Deed | -- | None Available | |
| Quit Claim Deed | -- | None Available | |
| Warranty Deed | $62,100 | -- |
Source: Gulf South Real Estate Information Network
MLS Number: 2444173
APN: 4-12-2-011-07
- 1805 07 Third St
- 1823 25 Third St
- 1813 15 Washington Ave
- 2601 Carondelet St Unit B
- 2727 Carondelet St
- 2714 Danneel St
- 2521 23 Carondelet St
- 1635 Third St
- 1936 Washington Ave
- 1629 Washington Ave Unit 201
- 1629 Washington Ave Unit 112
- 2215 Carondelet St
- 2410 Baronne St Unit B
- 2410 Baronne St Unit C
- 1625 Conery St Unit 1625
