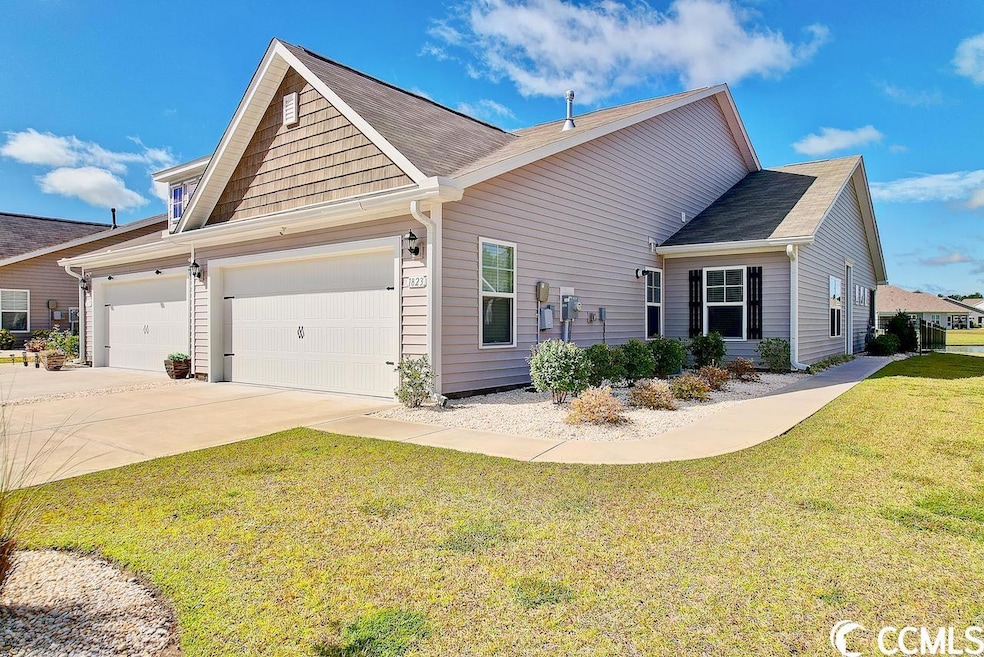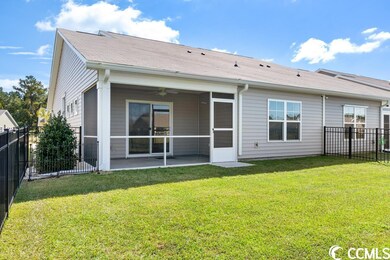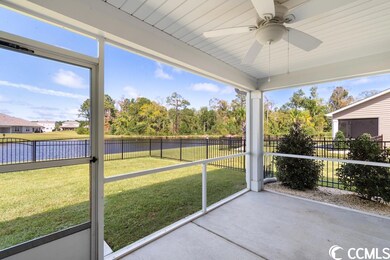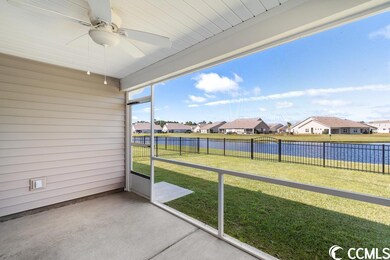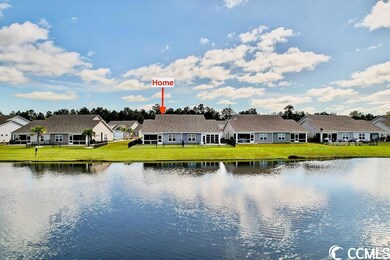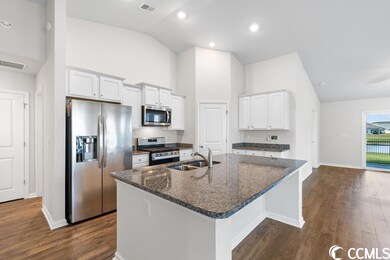
1823 Berkley Village Loop Myrtle Beach, SC 29579
Highlights
- Lake On Lot
- Lake View
- Vaulted Ceiling
- Ocean Bay Elementary School Rated A
- Clubhouse
- Main Floor Primary Bedroom
About This Home
As of November 2023Don't miss this rare opportunity to own on one of the few PRIME lots in the Townes at the Parks! The views from this large fenced in yard are absolutely breathtaking overlooking the giant lake. This home provides all the features one could want in a home, with a beautiful one floor layout. Open floorplan featuring a large kitchen/great room/dining area, 3 bedrooms, 2 bathrooms, laundry room, two car garage, and screen room. Beautiful white cabinets in the kitchen & bathrooms, granite counters, walk in pantry, LVT flooring throughout the main areas, stainless steel appliances, and included Washer & Dryer are all wonderful features of the interior. The exterior has white rock in all the landscape beds, making this home really stand out. Other features include; gutters, security system with cameras, keyless entry, and a tankless natural gas water heater. The HOA fee includes all of the exterior maintenance, grass cutting, pest control & trash pickup. The Parks resort style amenities are one of the best around, with a resort style pool, lazy river, fitness center, clubhouse, and a playground. Located in the highly sought after Carolina Forest School district, and prime location near the new Publix shopping center, restaurants, shopping, HWY 31, and only minutes from the beach. This home really has it all and won't last long!
Townhouse Details
Home Type
- Townhome
Est. Annual Taxes
- $1,033
Year Built
- Built in 2021
Lot Details
- 5,663 Sq Ft Lot
- Fenced
HOA Fees
- $240 Monthly HOA Fees
Parking
- 2 Car Attached Garage
- Garage Door Opener
Home Design
- Semi-Detached or Twin Home
- Patio Home
- Slab Foundation
- Vinyl Siding
- Tile
Interior Spaces
- 1,397 Sq Ft Home
- Vaulted Ceiling
- Ceiling Fan
- Window Treatments
- Dining Area
- Screened Porch
- Lake Views
- Pull Down Stairs to Attic
- Home Security System
Kitchen
- Range
- Microwave
- Dishwasher
- Stainless Steel Appliances
- Solid Surface Countertops
- Disposal
Flooring
- Carpet
- Luxury Vinyl Tile
Bedrooms and Bathrooms
- 3 Bedrooms
- Primary Bedroom on Main
- Split Bedroom Floorplan
- Walk-In Closet
- Bathroom on Main Level
- 2 Full Bathrooms
- Dual Vanity Sinks in Primary Bathroom
- Shower Only
Laundry
- Laundry Room
- Washer and Dryer
Outdoor Features
- Lake On Lot
Schools
- Ocean Bay Elementary School
- Ten Oaks Middle School
- Carolina Forest High School
Utilities
- Central Heating and Cooling System
- Underground Utilities
- Tankless Water Heater
- Phone Available
- Cable TV Available
Community Details
Overview
- Association fees include electric common, trash pickup, pool service, landscape/lawn, common maint/repair, recreation facilities, pest control
- Built by DR Horton
- The community has rules related to fencing, allowable golf cart usage in the community
Recreation
- Community Pool
Pet Policy
- Only Owners Allowed Pets
Additional Features
- Clubhouse
- Fire and Smoke Detector
Ownership History
Purchase Details
Home Financials for this Owner
Home Financials are based on the most recent Mortgage that was taken out on this home.Purchase Details
Home Financials for this Owner
Home Financials are based on the most recent Mortgage that was taken out on this home.Purchase Details
Home Financials for this Owner
Home Financials are based on the most recent Mortgage that was taken out on this home.Purchase Details
Similar Homes in Myrtle Beach, SC
Home Values in the Area
Average Home Value in this Area
Purchase History
| Date | Type | Sale Price | Title Company |
|---|---|---|---|
| Warranty Deed | $340,000 | -- | |
| Warranty Deed | $320,000 | -- | |
| Warranty Deed | $255,000 | -- | |
| Warranty Deed | $959,042 | -- |
Mortgage History
| Date | Status | Loan Amount | Loan Type |
|---|---|---|---|
| Previous Owner | $250,381 | FHA | |
| Previous Owner | $250,381 | FHA |
Property History
| Date | Event | Price | Change | Sq Ft Price |
|---|---|---|---|---|
| 11/14/2023 11/14/23 | Sold | $340,000 | -2.9% | $243 / Sq Ft |
| 10/02/2023 10/02/23 | For Sale | $350,000 | +9.4% | $251 / Sq Ft |
| 06/27/2022 06/27/22 | Sold | $320,000 | -5.6% | $229 / Sq Ft |
| 05/13/2022 05/13/22 | For Sale | $339,000 | -- | $243 / Sq Ft |
Tax History Compared to Growth
Tax History
| Year | Tax Paid | Tax Assessment Tax Assessment Total Assessment is a certain percentage of the fair market value that is determined by local assessors to be the total taxable value of land and additions on the property. | Land | Improvement |
|---|---|---|---|---|
| 2024 | $1,033 | $3,598 | $3,598 | $0 |
| 2023 | $1,033 | $3,598 | $3,598 | $0 |
| 2021 | $3,707 | $3,598 | $3,598 | $0 |
| 2020 | $0 | $0 | $0 | $0 |
Agents Affiliated with this Home
-
Osborn Team
O
Seller's Agent in 2023
Osborn Team
INNOVATE Real Estate
(843) 877-2929
244 Total Sales
-
Destry Looney

Buyer's Agent in 2023
Destry Looney
Weichert REALTORS CF
(843) 902-8333
48 Total Sales
-
John Kerns
J
Seller's Agent in 2022
John Kerns
Realty ONE Group Dockside
(843) 267-0502
49 Total Sales
-
Courtney Bergman

Buyer's Agent in 2022
Courtney Bergman
RE/MAX
(843) 424-2718
94 Total Sales
Map
Source: Coastal Carolinas Association of REALTORS®
MLS Number: 2319881
APN: 42001020012
- 1835 Berkley Village Loop
- 7001 River Bridge Ct
- 1120 Hickory Knob Ct
- 7015 River Bridge Ct
- 161 Londonshire Dr
- 1016 Laurens Mill Dr
- 5088 Wavering Place Loop
- 5068 Wavering Place Loop
- 5064 Wavering Place Loop
- 236 Broughton Dr
- 231 Broughton Dr
- 1305 Dr
- 1260 Saxon Ct
- 1261 Saxon Ct
- 297 Broughton Dr
- 301 Broughton Dr
- 4697 Farm Lake Dr
- 4017 Chalmers Ct
- 614 Castle Dr
- 4489 Farm Lake Dr
