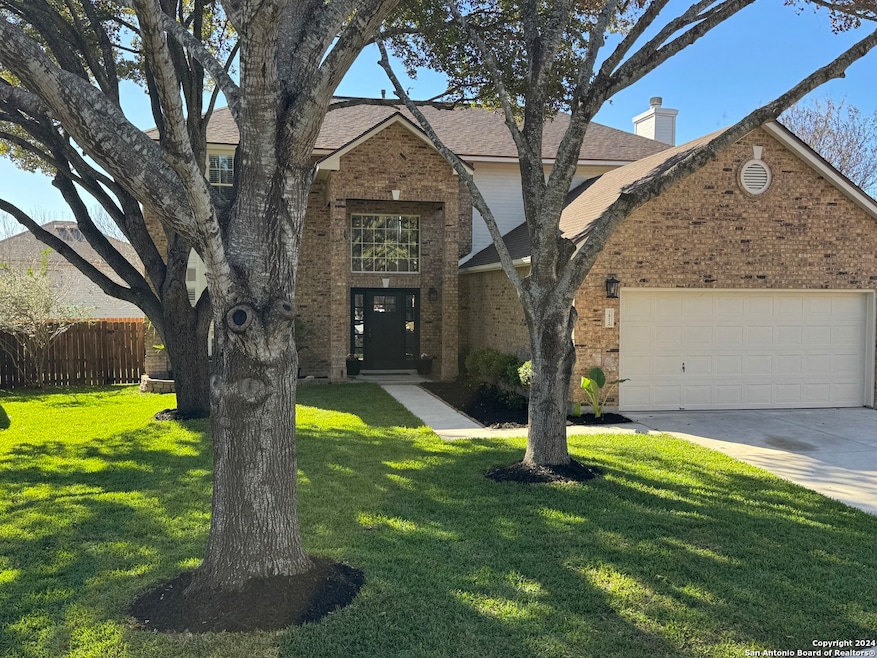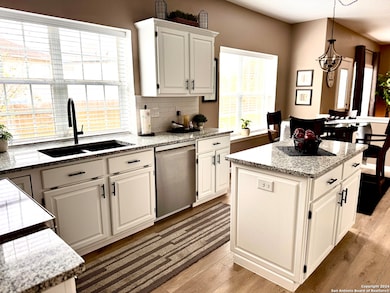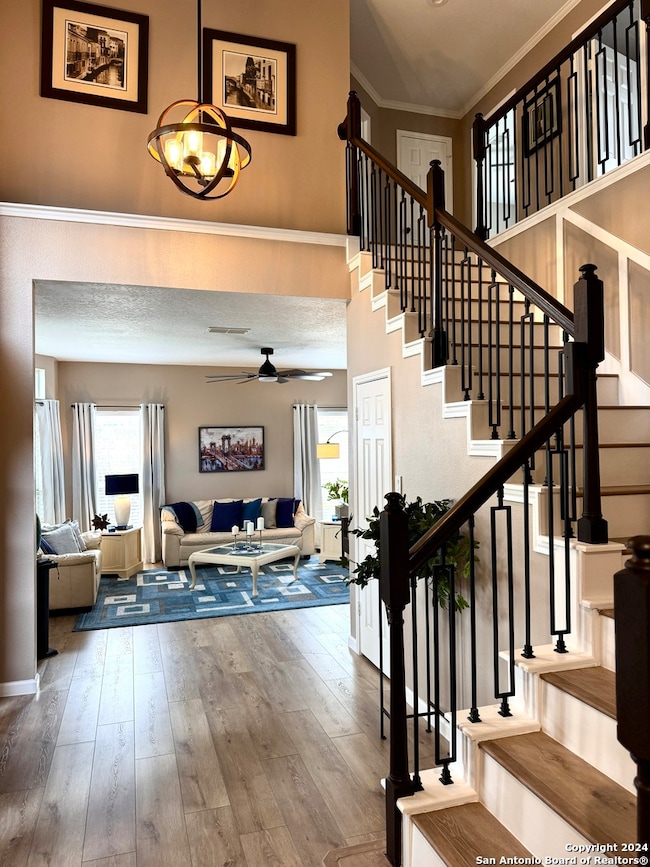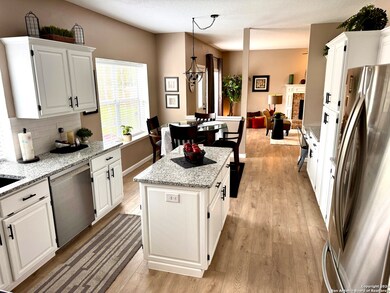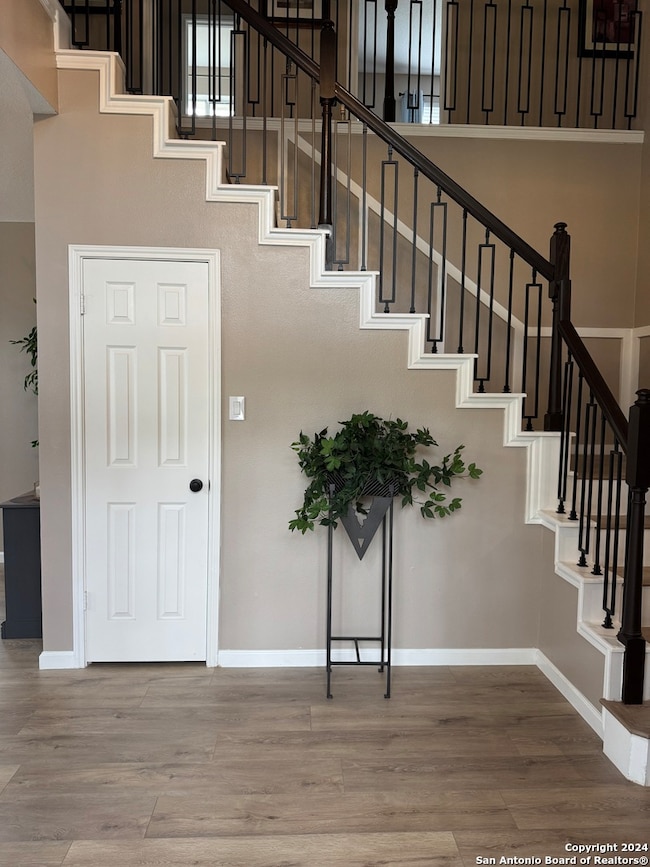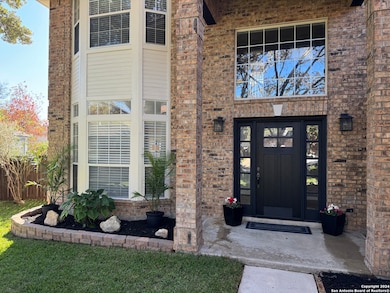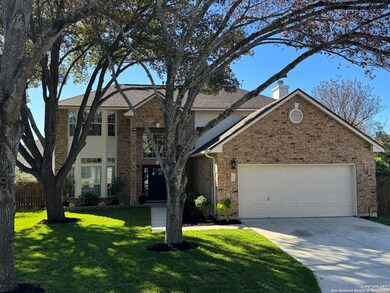
1823 Caraselle Loop Ct San Antonio, TX 78253
Villages of Westcreek NeighborhoodEstimated payment $2,687/month
Highlights
- Very Popular Property
- Solid Surface Countertops
- Tennis Courts
- Clubhouse
- Community Pool
- Walk-In Closet
About This Home
This stunning, fully renovated 4-bedroom home is ready for its new owner! It boasts a new upgraded dimensional roof, beautiful new flooring, fresh interior and exterior paint, and beautifully remodeled kitchen and bathrooms. Additional improvements include a new water heater, recently upgraded HVAC system including ductwork, and so much more! Nestled at the end of a quiet cul-de-sac on nearly a 1/4-acre lot, this home offers both privacy and space. The photos truly speak for themselves-don't miss out on
Last Listed By
Joseph Buzzank
Vortex Realty Listed on: 04/01/2025
Home Details
Home Type
- Single Family
Est. Annual Taxes
- $5,952
Year Built
- Built in 1994
Lot Details
- 10,454 Sq Ft Lot
HOA Fees
- $43 Monthly HOA Fees
Home Design
- Brick Exterior Construction
- Slab Foundation
- Composition Roof
- Roof Vent Fans
Interior Spaces
- 2,380 Sq Ft Home
- Property has 2 Levels
- Ceiling Fan
- Chandelier
- Window Treatments
- Living Room with Fireplace
Kitchen
- Stove
- Microwave
- Ice Maker
- Dishwasher
- Solid Surface Countertops
- Disposal
Flooring
- Carpet
- Vinyl
Bedrooms and Bathrooms
- 4 Bedrooms
- Walk-In Closet
Laundry
- Laundry on main level
- Washer Hookup
Home Security
- Carbon Monoxide Detectors
- Fire and Smoke Detector
Parking
- 2 Car Garage
- Garage Door Opener
Schools
- Galm Elementary School
- Luna Middle School
- Brennan High School
Utilities
- Central Heating and Cooling System
- Heating System Uses Natural Gas
- Electric Water Heater
- Private Sewer
- Cable TV Available
Listing and Financial Details
- Legal Lot and Block 6 / 7
- Assessor Parcel Number 043912070060
Community Details
Overview
- $200 HOA Transfer Fee
- Villages Of Westcreek Association
- Built by Centex
- Westcreek Subdivision
- Mandatory home owners association
Amenities
- Clubhouse
Recreation
- Tennis Courts
- Community Basketball Court
- Sport Court
- Community Pool
- Park
- Trails
Map
Home Values in the Area
Average Home Value in this Area
Tax History
| Year | Tax Paid | Tax Assessment Tax Assessment Total Assessment is a certain percentage of the fair market value that is determined by local assessors to be the total taxable value of land and additions on the property. | Land | Improvement |
|---|---|---|---|---|
| 2023 | $5,965 | $318,650 | $64,330 | $254,320 |
| 2022 | $5,976 | $295,630 | $53,570 | $242,060 |
| 2021 | $5,434 | $258,530 | $48,660 | $209,870 |
| 2020 | $5,040 | $234,380 | $35,560 | $198,820 |
| 2019 | $4,806 | $216,440 | $35,560 | $180,880 |
| 2018 | $4,554 | $204,940 | $35,560 | $169,380 |
| 2017 | $4,308 | $193,450 | $35,560 | $157,890 |
| 2016 | $4,268 | $191,660 | $35,560 | $156,100 |
| 2015 | $3,387 | $171,610 | $35,560 | $136,050 |
| 2014 | $3,387 | $160,510 | $0 | $0 |
Property History
| Date | Event | Price | Change | Sq Ft Price |
|---|---|---|---|---|
| 05/17/2025 05/17/25 | Price Changed | $383,900 | -0.3% | $161 / Sq Ft |
| 04/22/2025 04/22/25 | Price Changed | $384,900 | -1.1% | $162 / Sq Ft |
| 04/01/2025 04/01/25 | For Sale | $389,000 | -- | $163 / Sq Ft |
Purchase History
| Date | Type | Sale Price | Title Company |
|---|---|---|---|
| Warranty Deed | -- | None Listed On Document | |
| Vendors Lien | -- | Stc | |
| Vendors Lien | -- | Ttt | |
| Special Warranty Deed | -- | Ttt | |
| Trustee Deed | $1,569 | -- | |
| Warranty Deed | -- | Commerce Land Title |
Mortgage History
| Date | Status | Loan Amount | Loan Type |
|---|---|---|---|
| Previous Owner | $192,434 | FHA | |
| Previous Owner | $148,146 | FHA | |
| Previous Owner | $134,551 | VA |
Similar Homes in San Antonio, TX
Source: San Antonio Board of REALTORS®
MLS Number: 1854432
APN: 04391-207-0060
- 12035 Crescent Chase
- 11870 Stanton Dr
- 11934 Barkston Dr
- 1446 Pitcher Bend
- 12243 Gwendolen Dr
- 1311 Hazelbury Ln
- 11823 Knobsby Way
- 1123 Creek Knoll
- 11859 Barkston Dr
- 1470 Pitcher Bend
- 1215 Dezarae
- 1208 Creek Knoll
- 11819 Wheathill
- 2043 Creek Knoll
- 11843 Quailbrook
- 11818 Ledbury
- 1207 Farnsworth Dr
- 1411 Sage Run
- 710 Pinafore St
- 12303 Tower Forest
