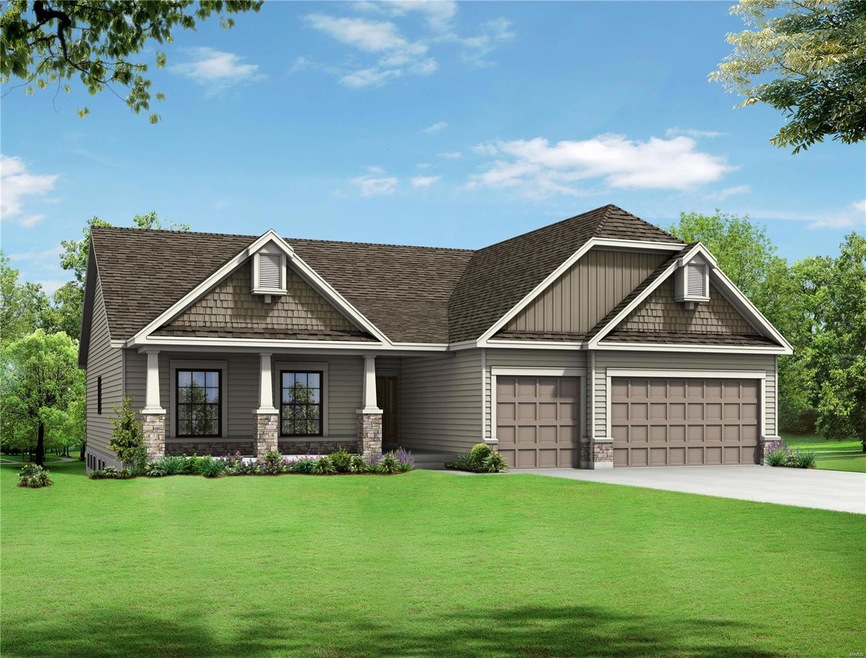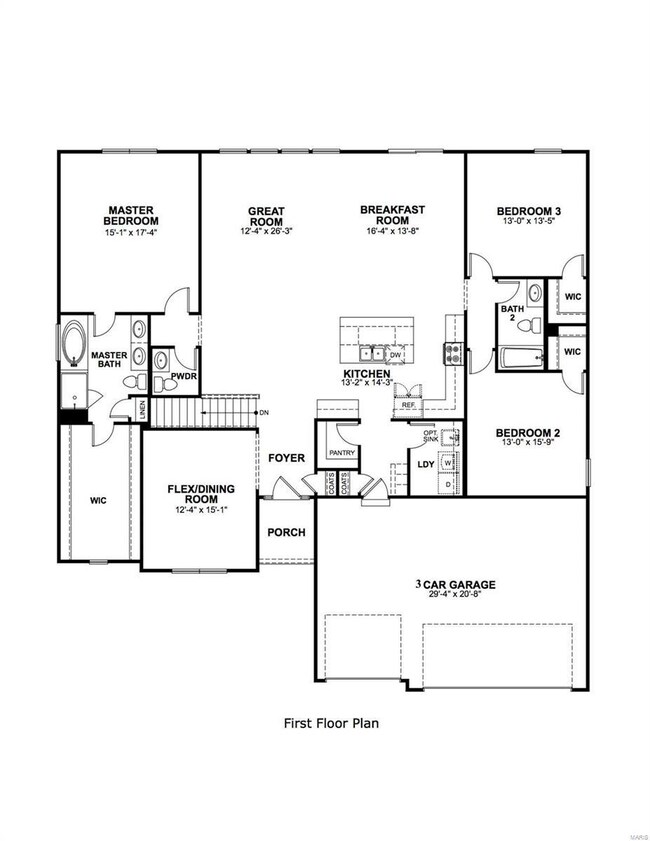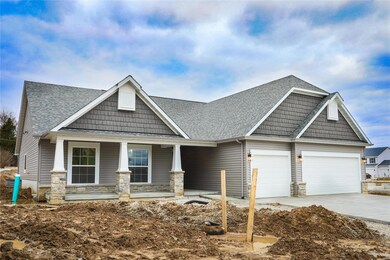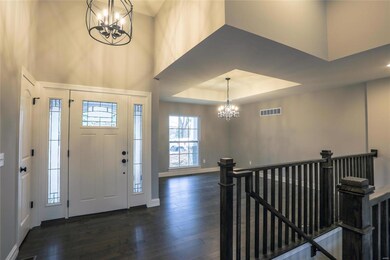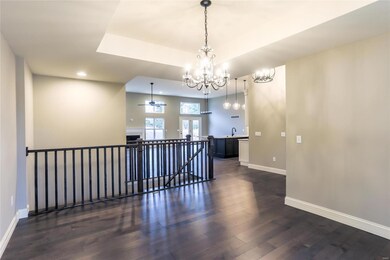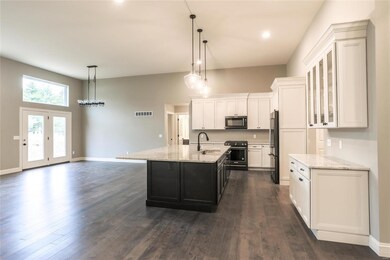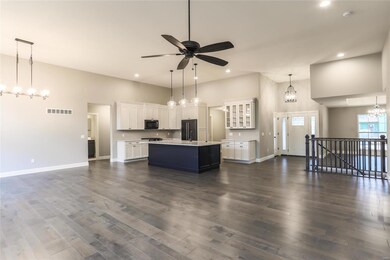
1823 Charles Thomas Ln Fenton, MO 63026
Estimated Value: $645,000 - $851,000
Highlights
- New Construction
- Primary Bedroom Suite
- Craftsman Architecture
- Stanton Elementary School Rated A-
- Open Floorplan
- Great Room with Fireplace
About This Home
As of October 2023THIS HOUSE IS A TO BE BUILT. This Flower and Fendler Custom Home is the Craftsman Brookfield Model-Luxury Series-3 Bedroom-2.5 Bath Ranch-12" Volume Height Ceiling Kitchen/Great Room-Direct Vent Gas Fireplace-Wood Kitchen Cabinets-Kitchen Island with Overhang-Quartz Countertops-Master Bath-Double Bowl Sink, Separate Shower & Tub-6 Panel Interior Doors-Moen Faucets Throughout-Stainless Steel Appliances-Open Staircase with Stained Spindles & Railing-30 Year Architectural Shingles-Recessed Can Lighting-Full Basement-Fully Sodded Yard (to the disturbed area)-Oversized Three Car Garage. Comes with the Builder's Warranty. Several Other Plans are Available including Ranch, 1 1/2 Story and 2 Story Homes. The Display Office is Located at 350 S. Central Ave Eureka 63025. Open Daily From 11-5pm.
Last Agent to Sell the Property
Matthew Bennett
F & F Realty Listed on: 10/17/2023

Home Details
Home Type
- Single Family
Est. Annual Taxes
- $1,417
Lot Details
- 0.3
HOA Fees
- $25 Monthly HOA Fees
Parking
- 3 Car Attached Garage
- Garage Door Opener
Home Design
- New Construction
- Craftsman Architecture
- Ranch Style House
- Brick Exterior Construction
- Poured Concrete
- Vinyl Siding
Interior Spaces
- 2,371 Sq Ft Home
- Open Floorplan
- Ceiling height between 10 to 12 feet
- Gas Fireplace
- Low Emissivity Windows
- Insulated Windows
- Tilt-In Windows
- Sliding Doors
- Six Panel Doors
- Great Room with Fireplace
- Family Room
- Dining Room with Fireplace
- Breakfast Room
- Formal Dining Room
- Utility Room
- Laundry on main level
- Fire and Smoke Detector
Kitchen
- Eat-In Kitchen
- Walk-In Pantry
- Electric Oven or Range
- Microwave
- Dishwasher
- Kitchen Island
- Granite Countertops
- Built-In or Custom Kitchen Cabinets
- Disposal
Bedrooms and Bathrooms
- 3 Main Level Bedrooms
- Primary Bedroom Suite
- Walk-In Closet
- Primary Bathroom is a Full Bathroom
- Dual Vanity Sinks in Primary Bathroom
- Separate Shower in Primary Bathroom
Unfinished Basement
- Basement Fills Entire Space Under The House
- 9 Foot Basement Ceiling Height
- Sump Pump
- Basement Window Egress
Schools
- Stanton Elem. Elementary School
- Rockwood South Middle School
- Rockwood Summit Sr. High School
Utilities
- SEER Rated 14+ Air Conditioning Units
- Forced Air Heating System
- Heating System Uses Gas
- Gas Water Heater
Additional Features
- Covered patio or porch
- 0.3 Acre Lot
Community Details
- Built by Flower and Fendler, Inc
- Brookfield
Listing and Financial Details
- Builder Warranty
Similar Homes in Fenton, MO
Home Values in the Area
Average Home Value in this Area
Property History
| Date | Event | Price | Change | Sq Ft Price |
|---|---|---|---|---|
| 10/27/2023 10/27/23 | Sold | -- | -- | -- |
| 10/17/2023 10/17/23 | Pending | -- | -- | -- |
| 10/17/2023 10/17/23 | For Sale | $624,600 | -- | $263 / Sq Ft |
Tax History Compared to Growth
Tax History
| Year | Tax Paid | Tax Assessment Tax Assessment Total Assessment is a certain percentage of the fair market value that is determined by local assessors to be the total taxable value of land and additions on the property. | Land | Improvement |
|---|---|---|---|---|
| 2023 | $1,417 | $19,150 | $19,150 | $0 |
| 2022 | -- | $5,890 | $5,890 | -- |
Agents Affiliated with this Home
-

Seller's Agent in 2023
Matthew Bennett
F & F Realty
(636) 222-8650
180 Total Sales
-
Shari Whay

Buyer's Agent in 2023
Shari Whay
Coldwell Banker Realty - Gundaker West Regional
(314) 550-9493
70 Total Sales
Map
Source: MARIS MLS
MLS Number: MIS23062557
APN: 28P-41-0503
- 1711 Sophia Grace Ln
- 1715 Smizer Mill Rd
- 1778 San Miguel Ln
- 1551 Ivy Chase Ln
- 1256 Green Vale Ct
- 1675 Valero Ln
- 62 Majestic Ct
- 1895 San Lucas Ln
- 86 Majestic Ct
- 2224 Ben Clare Dr
- 1330 Fenton Hills Rd
- 737 Settler Rd
- 713 Settler Rd
- 1968 Centurion Dr
- 1377 Remington Oaks Terrace
- 29 Salvation Ridge Ct
- 1042 Remington Oaks Ct
- 1547 Atlantic Crossing Dr
- 1835 Dover Trace Dr
- 1332 Piedras Pkwy
- 1823 Charles Thomas Ln
- 1819 Charles Thomas Ln
- 1827 Charles Thomas Ln
- 2BE BUILT Bblt Summit Ridge Rockport
- 1826 Charles Thomas Ln
- 2BE BUILT Rockport Summit Ridge
- 2BE BUILT Bblt Summit Ridge Westhampton
- 2BE BUILT Westhampton Summit Ridge
- 1831 Charles Thomas Ln
- 1874 Smizer Mill Ct
- 1878 Smizer Mill Ct
- 1828 Charles Thomas Ln
- 2BE BUILT Bblt Summit Ridge Richmond
- 2BE BUILT Richmond Summit Ridge
- 1870 Smizer Mill Ct
- 1822 Charles Thomas Ln
- 1880 Smizer Mill Ct
- 1835 Charles Thomas Ln
- 2 Bblt Charles Thomas Lot 23
- 2 Bblt Charles Thomas Lot 20
