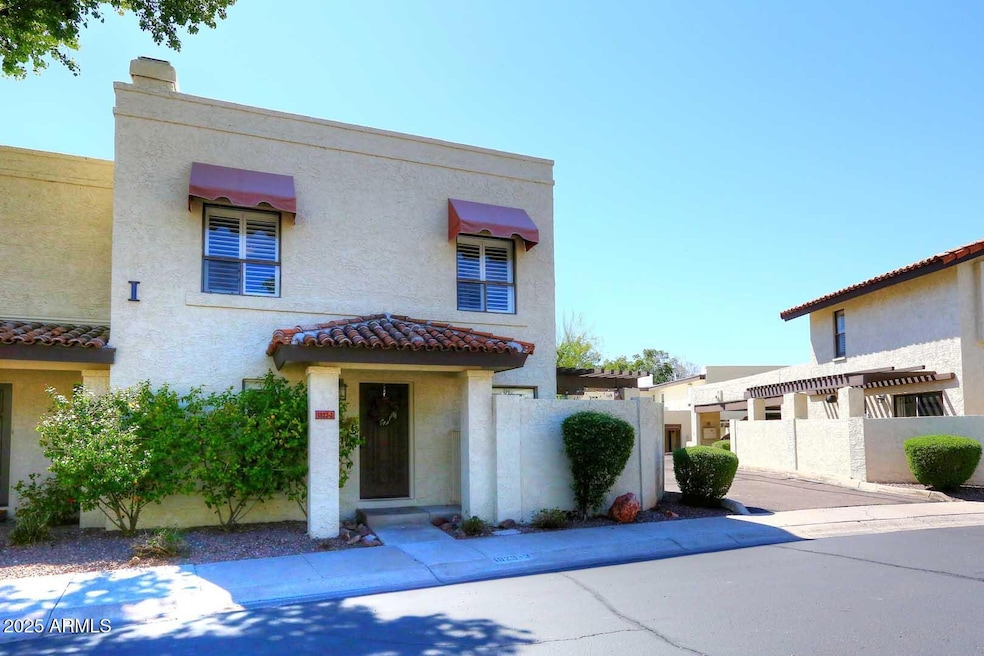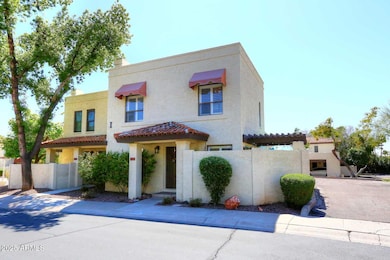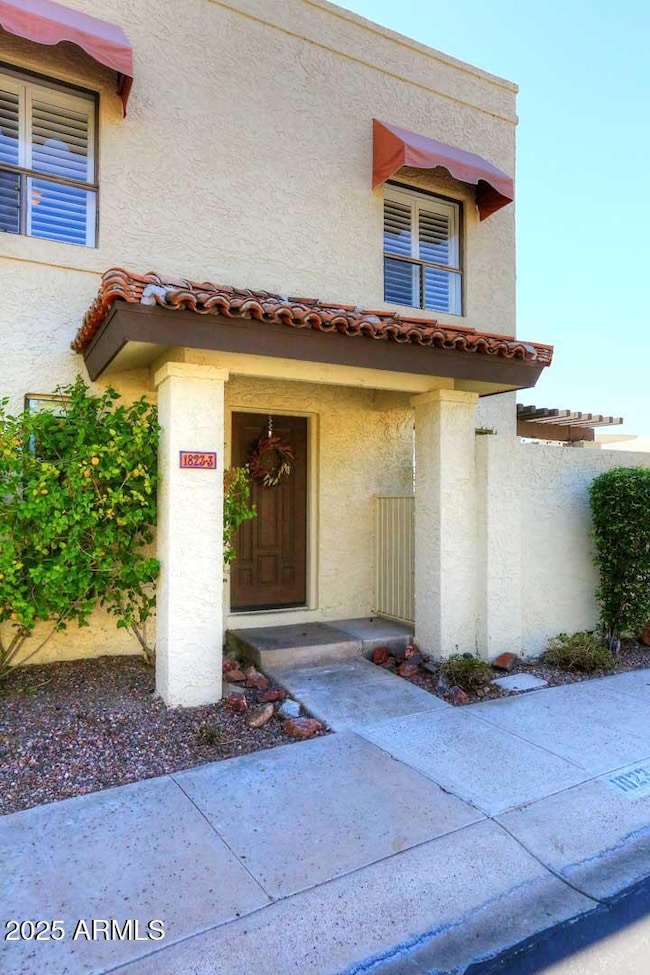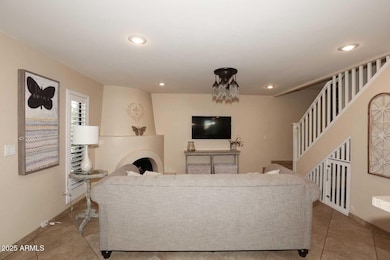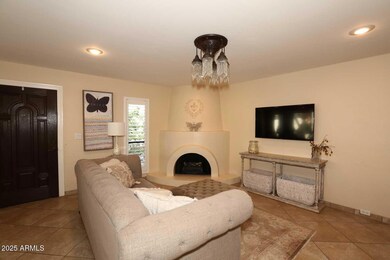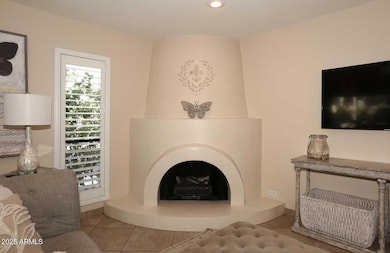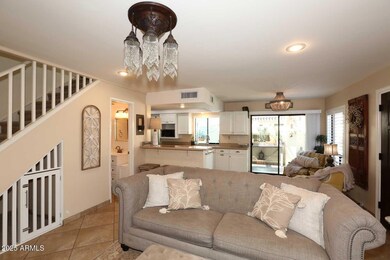1823 E Hayward Ave Unit 3 Phoenix, AZ 85020
Camelback East Village NeighborhoodHighlights
- Mountain View
- Granite Countertops
- Covered patio or porch
- Madison Heights Elementary School Rated A-
- Community Pool
- Breakfast Bar
About This Home
This Stunning Courthome is nestled in the perfect spot in the Pointe Resort Community of Squaw Peak. The home is located near the Community Pool, Spa and Cabana area with Amazing views of Squaw Peak. This home has a serene large private patio for you to enjoy. The interior has tile throughout and neutral carpet in the bedrooms. The kitchen has White Cabinets and stainless steel appliances. The Living room has a cozy beehive fireplace for the chilly winter nights. Enjoy Resort Living with use of the amenities of the Hilton Phoenix Resort at the Peak. Receive discounts at the Restaurant, Lobby shop, Spa Services and Room rates. Rent Includes Water and extended cable with cox.
Townhouse Details
Home Type
- Townhome
Est. Annual Taxes
- $1,709
Year Built
- Built in 1979
Lot Details
- 784 Sq Ft Lot
- 1 Common Wall
- Block Wall Fence
- Artificial Turf
Home Design
- Tile Roof
- Built-Up Roof
- Foam Roof
- Block Exterior
- Stucco
Interior Spaces
- 1,060 Sq Ft Home
- 2-Story Property
- Ceiling Fan
- Living Room with Fireplace
- Mountain Views
Kitchen
- Breakfast Bar
- Built-In Microwave
- Granite Countertops
Flooring
- Carpet
- Tile
Bedrooms and Bathrooms
- 2 Bedrooms
- 1.5 Bathrooms
Laundry
- Laundry in unit
- Dryer
- Washer
Parking
- 1 Carport Space
- Assigned Parking
Outdoor Features
- Covered patio or porch
Schools
- Madison Heights Elementary School
- Madison #1 Elementary Middle School
- Camelback High School
Utilities
- Central Air
- Heating Available
- High Speed Internet
- Cable TV Available
Listing and Financial Details
- Property Available on 7/1/25
- $75 Move-In Fee
- Rent includes water, sewer, garbage collection
- 12-Month Minimum Lease Term
- $50 Application Fee
- Tax Lot 82
- Assessor Parcel Number 164-20-086
Community Details
Overview
- Property has a Home Owners Association
- The Pointe Association, Phone Number (480) 759-4945
- Built by Gosnell
- Pointe Subdivision, Townhome Floorplan
Recreation
- Community Pool
- Community Spa
- Bike Trail
Pet Policy
- Call for details about the types of pets allowed
Map
Source: Arizona Regional Multiple Listing Service (ARMLS)
MLS Number: 6876036
APN: 164-20-086
- 1808 E Hayward Ave Unit 1
- 1826 E Frier Dr Unit 2
- 7714 N 17th Place
- 1747 E Northern Ave Unit 104
- 7557 N Dreamy Draw Dr Unit 139
- 7887 N 16th St Unit 224
- 7887 N 16th St Unit 226
- 7887 N 16th St Unit 227
- 7887 N 16th St Unit 116
- 1880 E Morten Ave Unit 125
- 8110 N 18th Place
- 1820 E Morten Ave Unit 119
- 1717 E Morten Ave Unit 2
- 7631 N 20th St
- 1825 E Northern Ave Unit 225
- 1825 E Northern Ave Unit 275
- 2016 E Orangewood Ave
- 7508 N 21st St
- 7240 N Dreamy Draw Dr Unit 113
- 2208 E Belmont Ave
