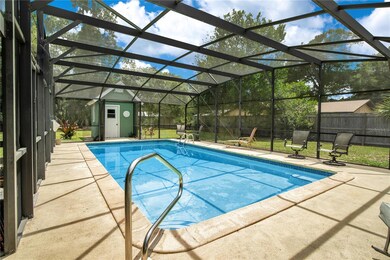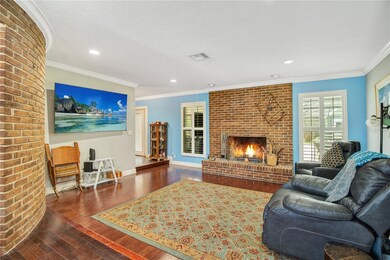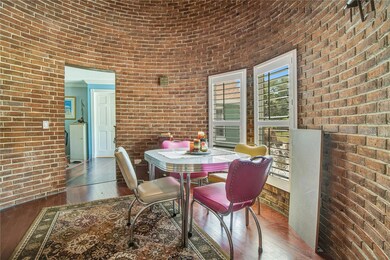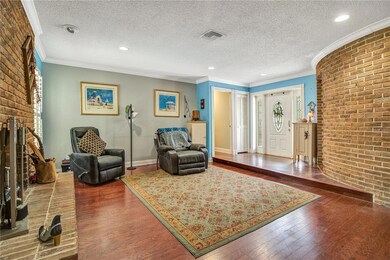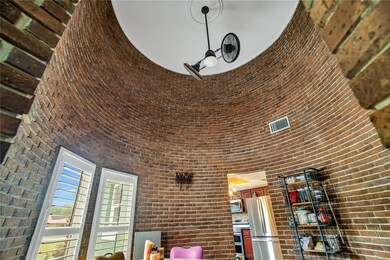
1823 Glenwood Rd Deland, FL 32720
North DeLand NeighborhoodEstimated Value: $411,000 - $472,000
Highlights
- Parking available for a boat
- In Ground Pool
- 0.69 Acre Lot
- Guest House
- View of Trees or Woods
- Property is near public transit
About This Home
As of November 2023Desirable area and a must see home! This is a perfect home for family gatherings and entertaining! 3 Bedroom, 2 Bathroom, 2 car garage on an oversized lot in sought after Glenwood area. With a Brand new resurfaced pool! Large circular driveway with a paved area for a boat or RV parking. Entering the home is a living room with a brick fireplace and a unique circular brick dining area. The kitchen has new appliances (2023), granite countertops, and dark wood cabinets. Large great room with a Beautiful wood and granite bar area. Plantation shutters and wood flooring throughout the home. French doors lead out to a covered screened in porch. The unground pool also is screened with a pool house attached. The large backyard is fully fenced. There is a tiny house that sits in the back east corner of the yard that can be used for storage or turned into a private living area. Schedule your appointment today! You don't want to miss out on this one! USDA FINANCING AVAILABLE!!! New Roof 2023!
Hot Water heater 2022!
Last Listed By
LPT REALTY, LLC Brokerage Phone: 877-366-2213 License #3530190 Listed on: 06/20/2023

Home Details
Home Type
- Single Family
Est. Annual Taxes
- $3,364
Year Built
- Built in 1979
Lot Details
- 0.69 Acre Lot
- Lot Dimensions are 100x300
- North Facing Home
- Mature Landscaping
- Landscaped with Trees
- Property is zoned RR
Parking
- 2 Car Attached Garage
- Circular Driveway
- Parking available for a boat
Property Views
- Woods
- Pool
Home Design
- Block Foundation
- Shingle Roof
- Block Exterior
Interior Spaces
- 1,914 Sq Ft Home
- 1-Story Property
- Wet Bar
- Crown Molding
- Ceiling Fan
- French Doors
- Family Room with Fireplace
- Formal Dining Room
- Storage Room
- Inside Utility
Kitchen
- Cooktop with Range Hood
- Microwave
- Ice Maker
- Dishwasher
- Disposal
Flooring
- Wood
- Ceramic Tile
Bedrooms and Bathrooms
- 3 Bedrooms
- 2 Full Bathrooms
Laundry
- Dryer
- Washer
Outdoor Features
- In Ground Pool
- Covered patio or porch
- Shed
- Rain Gutters
Schools
- Citrus Grove Elementary School
- Southwestern Middle School
- Deland High School
Utilities
- Central Air
- Heating Available
- 1 Water Well
- Septic Tank
- Cable TV Available
Additional Features
- Accessible Full Bathroom
- Guest House
- Property is near public transit
Community Details
- No Home Owners Association
- Norris Dupont & Gaudry Grant Subdivision
Listing and Financial Details
- Visit Down Payment Resource Website
- Tax Lot 19
- Assessor Parcel Number 6944-01-00-019E
Ownership History
Purchase Details
Home Financials for this Owner
Home Financials are based on the most recent Mortgage that was taken out on this home.Purchase Details
Home Financials for this Owner
Home Financials are based on the most recent Mortgage that was taken out on this home.Purchase Details
Home Financials for this Owner
Home Financials are based on the most recent Mortgage that was taken out on this home.Purchase Details
Purchase Details
Purchase Details
Purchase Details
Similar Homes in Deland, FL
Home Values in the Area
Average Home Value in this Area
Purchase History
| Date | Buyer | Sale Price | Title Company |
|---|---|---|---|
| Hernandez Keila Janet | $435,000 | Collaborative Title | |
| Muzzy Dale | $224,900 | Westside Title Services Inc | |
| Rawlins Richard R | $148,000 | Volusia Title Services | |
| Crownover Carey E | $301,900 | Volusia Title Services | |
| Rawlins Richard R | $72,900 | -- | |
| Rawlins Richard R | $8,000 | -- | |
| Rawlins Richard R | $8,300 | -- |
Mortgage History
| Date | Status | Borrower | Loan Amount |
|---|---|---|---|
| Open | Hernandez Keila Janet | $239,250 | |
| Previous Owner | Muzzy Dale | $64,495 | |
| Previous Owner | Muzzy Dale | $220,825 | |
| Previous Owner | Rawlins Richard R | $145,319 | |
| Previous Owner | Crownover Carey E | $99,000 |
Property History
| Date | Event | Price | Change | Sq Ft Price |
|---|---|---|---|---|
| 11/07/2023 11/07/23 | Sold | $435,000 | -5.2% | $227 / Sq Ft |
| 10/02/2023 10/02/23 | Pending | -- | -- | -- |
| 09/05/2023 09/05/23 | For Sale | $459,000 | +5.5% | $240 / Sq Ft |
| 09/04/2023 09/04/23 | Off Market | $435,000 | -- | -- |
| 08/17/2023 08/17/23 | Price Changed | $459,000 | -2.3% | $240 / Sq Ft |
| 06/20/2023 06/20/23 | For Sale | $469,900 | +217.5% | $246 / Sq Ft |
| 05/26/2015 05/26/15 | Off Market | $148,000 | -- | -- |
| 12/18/2013 12/18/13 | Sold | $148,000 | -0.3% | $78 / Sq Ft |
| 10/10/2013 10/10/13 | Pending | -- | -- | -- |
| 10/07/2013 10/07/13 | For Sale | $148,500 | +0.3% | $78 / Sq Ft |
| 10/03/2013 10/03/13 | Off Market | $148,000 | -- | -- |
| 10/03/2013 10/03/13 | For Sale | $148,500 | -- | $78 / Sq Ft |
Tax History Compared to Growth
Tax History
| Year | Tax Paid | Tax Assessment Tax Assessment Total Assessment is a certain percentage of the fair market value that is determined by local assessors to be the total taxable value of land and additions on the property. | Land | Improvement |
|---|---|---|---|---|
| 2025 | $3,430 | $217,812 | -- | -- |
| 2024 | $3,430 | $211,674 | -- | -- |
| 2023 | $3,430 | $214,971 | $0 | $0 |
| 2022 | $3,364 | $208,710 | $0 | $0 |
| 2021 | $3,487 | $202,631 | $0 | $0 |
| 2020 | $3,437 | $199,833 | $0 | $0 |
| 2019 | $3,549 | $195,340 | $0 | $0 |
| 2018 | $4,472 | $191,698 | $23,460 | $168,238 |
| 2017 | $2,386 | $136,021 | $0 | $0 |
| 2016 | $2,275 | $133,223 | $0 | $0 |
| 2015 | $2,318 | $132,297 | $0 | $0 |
| 2014 | $2,294 | $131,247 | $0 | $0 |
Agents Affiliated with this Home
-
Kimberly Kelly
K
Seller's Agent in 2023
Kimberly Kelly
LPT REALTY, LLC
(386) 631-2251
1 in this area
11 Total Sales
-
Hailey Graham

Buyer's Agent in 2023
Hailey Graham
GREENE REALTY OF FLORIDA LLC
(386) 405-8016
14 in this area
111 Total Sales
-
Janis Strickland

Seller's Agent in 2013
Janis Strickland
COLDWELL BANKER REALTY
(407) 247-0496
9 Total Sales
-
Elvira Hanna

Buyer's Agent in 2013
Elvira Hanna
LPT REALTY, LLC
(386) 785-7735
19 in this area
158 Total Sales
Map
Source: Stellar MLS
MLS Number: V4930819
APN: 6944-01-00-019E
- 1575 Weaver Oak Way
- 0 Grand Ave Unit MFRV4936076
- 1420 Trinidad St
- 0 Emerald Woods Way
- 3070 Grand Ave
- 2181 Glenwood Hammock Rd
- 1450 Alden St
- 1179 Heidi Ct
- 1134 Glenwood Rd
- 1848 Ridgewood St
- 1128 Heidi Ct
- 1130 Glenwood Trail
- 51 Orange Blossom Dr
- 1160 Rolling Acres Dr
- 1102 Rolling Acres Dr
- 1845 Lemon St
- 2172 N Spring Garden Ave
- 1195 Glen Royal Terrace
- 753 Glenwood Rd
- 2550 Meadowview Ln
- 1823 Glenwood Rd
- 1845 Glenwood Rd
- 1811 Glenwood Rd
- 1832 Glenwood Rd
- 1816 Glenwood Rd
- 1795 Glenwood Rd
- 1864 Glenwood Rd
- 1855 Glenwood Rd
- 1845 Lime St
- 1815 Saint Charles Terrace
- 1835 Lime St
- 1897 Glenwood Rd
- 1745 Glenwood Rd
- 1886 Glenwood Rd
- 1835 Saint Charles Terrace
- 2540 Senic Ave
- 1743 Glenwood Rd
- 1760 Glenwood Rd
- 1925 Lime St
- 1921 Glenwood Rd

