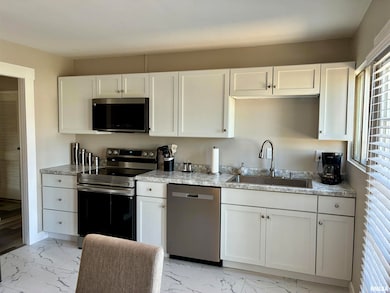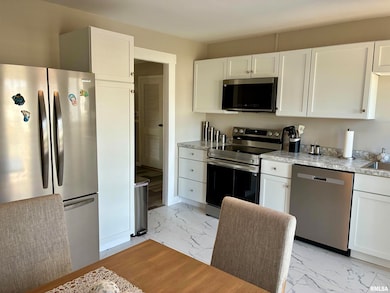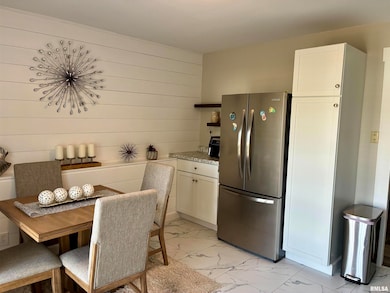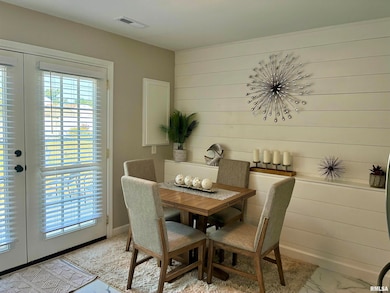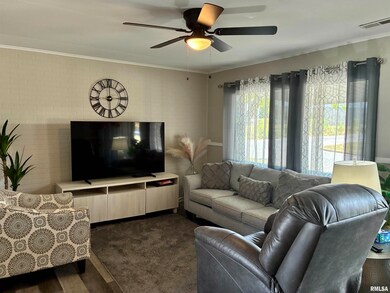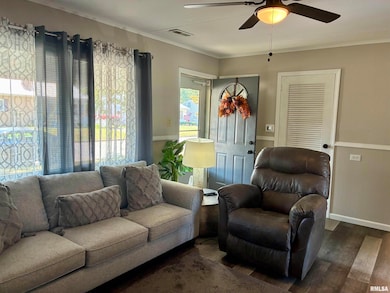1823 Highland Dr N Quincy, IL 62301
Estimated payment $893/month
Highlights
- Ranch Style House
- Shed
- Forced Air Heating and Cooling System
- Patio
- Guest Parking
- Ceiling Fan
About This Home
Charming Updated Ranch Home – Everything on One Level! Step into this beautifully updated 1,200 sq. ft. ranch home that combines modern elegance with the ease of single-level living. Recently renovated with thoughtful upgrades in 2024 and 2025, this home is move-in ready and perfect for those seeking comfort, style, and low maintenance. Key Features: Gorgeous Kitchen: Brand new white shaker cabinets paired with sleek white and gray marble-look countertops. The abundance of natural light pours in through the French doors, making the space feel bright and inviting. Enjoy cooking in a kitchen complete with new stainless steel appliances. Modern Touches: Updated bathroom with contemporary fixtures and finishes, offering a spa-like experience. Fresh, neutral paint throughout, complemented by stylish accent walls featuring shiplap, creating a cozy yet modern atmosphere. New Flooring & Doors: All-new interior and exterior doors, along with brand-new flooring that ties the entire space together. Outdoor Comfort: A fenced backyard ensures privacy, while a storage shed with electricity provides additional space for all your storage needs or DIY projects. Maintenance-Free Exterior: The home boasts low-maintenance vinyl siding, ensuring peace of mind for years to come. Whether you're entertaining inside or enjoying the outdoors, this home offers both style and function. Don't miss out on this stunning, move-in ready gem.
Listing Agent
Happel, Inc., REALTORS Brokerage Phone: 217-224-8383 License #475135126 Listed on: 09/16/2025
Home Details
Home Type
- Single Family
Est. Annual Taxes
- $1,852
Year Built
- Built in 1945
Lot Details
- Lot Dimensions are 40 x 119
- Fenced
- Level Lot
Home Design
- Ranch Style House
- Slab Foundation
- Frame Construction
- Shingle Roof
- Vinyl Siding
Interior Spaces
- 1,215 Sq Ft Home
- Ceiling Fan
- Replacement Windows
- Blinds
- Storage In Attic
Kitchen
- Range
- Microwave
- Dishwasher
Bedrooms and Bathrooms
- 3 Bedrooms
- 1 Full Bathroom
Laundry
- Dryer
- Washer
Parking
- Guest Parking
- On-Street Parking
Outdoor Features
- Patio
- Shed
Schools
- Quincy School District #172 High School
Utilities
- Forced Air Heating and Cooling System
- Heating System Uses Natural Gas
- Gas Water Heater
- High Speed Internet
- Cable TV Available
Listing and Financial Details
- Homestead Exemption
- Assessor Parcel Number 23-6-0082-000-00
Map
Home Values in the Area
Average Home Value in this Area
Tax History
| Year | Tax Paid | Tax Assessment Tax Assessment Total Assessment is a certain percentage of the fair market value that is determined by local assessors to be the total taxable value of land and additions on the property. | Land | Improvement |
|---|---|---|---|---|
| 2024 | $1,852 | $34,400 | $2,380 | $32,020 |
| 2023 | $1,715 | $31,920 | $2,210 | $29,710 |
| 2022 | $1,595 | $29,800 | $2,060 | $27,740 |
| 2021 | $1,599 | $29,200 | $2,020 | $27,180 |
| 2020 | $1,560 | $28,630 | $1,980 | $26,650 |
| 2019 | $1,526 | $28,320 | $1,960 | $26,360 |
| 2018 | $1,506 | $27,770 | $1,920 | $25,850 |
| 2017 | $1,464 | $27,490 | $1,900 | $25,590 |
| 2016 | $1,430 | $26,370 | $1,820 | $24,550 |
| 2015 | $1,354,140 | $26,370 | $1,820 | $24,550 |
| 2012 | $1,351 | $25,490 | $1,760 | $23,730 |
Property History
| Date | Event | Price | List to Sale | Price per Sq Ft |
|---|---|---|---|---|
| 11/12/2025 11/12/25 | Pending | -- | -- | -- |
| 11/03/2025 11/03/25 | Price Changed | $140,000 | -5.4% | $115 / Sq Ft |
| 10/24/2025 10/24/25 | Price Changed | $148,000 | -1.3% | $122 / Sq Ft |
| 09/30/2025 09/30/25 | Price Changed | $150,000 | -3.2% | $123 / Sq Ft |
| 09/16/2025 09/16/25 | For Sale | $155,000 | -- | $128 / Sq Ft |
Purchase History
| Date | Type | Sale Price | Title Company |
|---|---|---|---|
| Warranty Deed | $142,500 | None Listed On Document | |
| Warranty Deed | $71,000 | Title Center | |
| Warranty Deed | $71,000 | Title Center | |
| Sheriffs Deed | -- | None Listed On Document |
Mortgage History
| Date | Status | Loan Amount | Loan Type |
|---|---|---|---|
| Open | $128,250 | New Conventional |
Source: RMLS Alliance
MLS Number: CA1039256
APN: 23-6-0082-000-00

