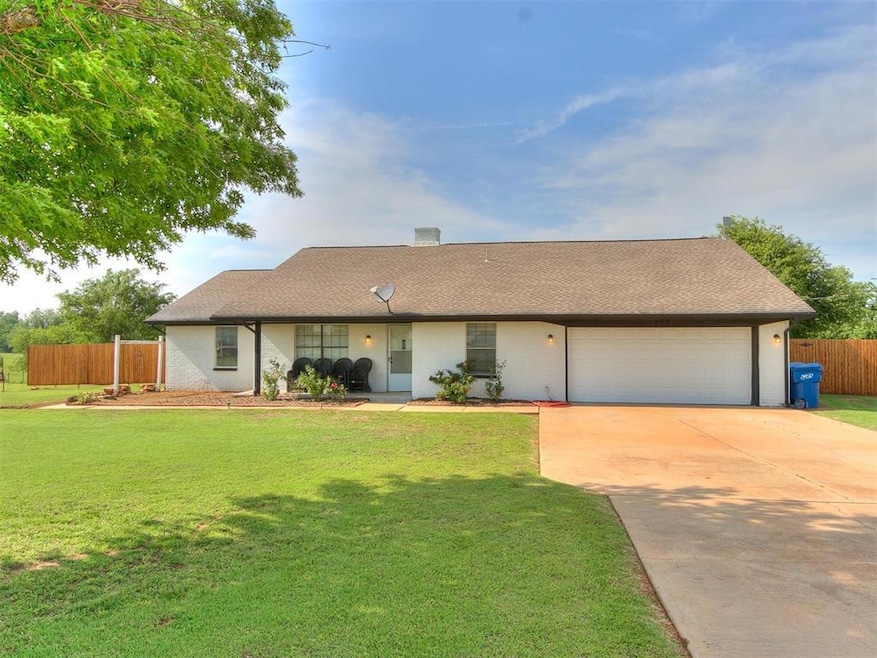
1823 Mary Anna Rd NE Piedmont, OK 73078
Highlights
- Barn
- 2.5 Acre Lot
- Covered patio or porch
- Piedmont Elementary School Rated A-
- Modern Farmhouse Architecture
- 2 Car Attached Garage
About This Home
As of July 2025Sitting on a 2.5-acre lot in the beautiful countryside of Oklahoma this adorable brick house offers 3 bedrooms and 2 full bathrooms. The open but split floor plan is perfect for entertaining family while also keeping your privacy. All bedrooms are a good size, with the master being open with a large master bathroom. This 2.5-acre lot provides endless possibilities for outdoor activities including livestock. This home also provided a very large shop measuring 45’ by 75’ and a car port that is also about 40 feet long to keep your cars from those Oklahoma hailstorms. Just 20 minutes away from OKC this is truly your perfect home. Call your favorite realtor today and schedule your private showing today! Property to be sold “AS-IS" condition.
Home Details
Home Type
- Single Family
Est. Annual Taxes
- $2,023
Year Built
- Built in 1984
Lot Details
- 2.5 Acre Lot
- Interior Lot
HOA Fees
- $21 Monthly HOA Fees
Parking
- 2 Car Attached Garage
Home Design
- Modern Farmhouse Architecture
- Brick Exterior Construction
- Slab Foundation
- Composition Roof
Interior Spaces
- 1,683 Sq Ft Home
- 1-Story Property
- Fireplace Features Masonry
Bedrooms and Bathrooms
- 3 Bedrooms
- 2 Full Bathrooms
Schools
- Piedmont Elementary School
- Piedmont Middle School
- Piedmont High School
Additional Features
- Covered patio or porch
- Barn
- Central Heating and Cooling System
Community Details
- Association fees include maintenance
- Mandatory home owners association
Listing and Financial Details
- Legal Lot and Block 002 / 002
Ownership History
Purchase Details
Home Financials for this Owner
Home Financials are based on the most recent Mortgage that was taken out on this home.Purchase Details
Home Financials for this Owner
Home Financials are based on the most recent Mortgage that was taken out on this home.Purchase Details
Home Financials for this Owner
Home Financials are based on the most recent Mortgage that was taken out on this home.Purchase Details
Home Financials for this Owner
Home Financials are based on the most recent Mortgage that was taken out on this home.Purchase Details
Purchase Details
Purchase Details
Purchase Details
Similar Homes in Piedmont, OK
Home Values in the Area
Average Home Value in this Area
Purchase History
| Date | Type | Sale Price | Title Company |
|---|---|---|---|
| Warranty Deed | $330,000 | Stewart-Ok City | |
| Warranty Deed | $330,000 | Stewart-Ok City | |
| Warranty Deed | $175,000 | First Ttl & Abstract Svcs Ll | |
| Quit Claim Deed | -- | None Available | |
| Special Warranty Deed | -- | None Available | |
| Warranty Deed | -- | -- | |
| Warranty Deed | -- | -- | |
| Warranty Deed | -- | -- | |
| Warranty Deed | -- | -- |
Mortgage History
| Date | Status | Loan Amount | Loan Type |
|---|---|---|---|
| Previous Owner | $155,000 | Unknown | |
| Previous Owner | $30,000 | Commercial |
Property History
| Date | Event | Price | Change | Sq Ft Price |
|---|---|---|---|---|
| 07/11/2025 07/11/25 | Sold | $330,000 | -5.7% | $196 / Sq Ft |
| 06/07/2025 06/07/25 | Pending | -- | -- | -- |
| 04/04/2025 04/04/25 | Price Changed | $350,000 | -6.4% | $208 / Sq Ft |
| 03/31/2025 03/31/25 | Price Changed | $374,000 | -0.8% | $222 / Sq Ft |
| 02/03/2025 02/03/25 | Price Changed | $377,000 | -0.8% | $224 / Sq Ft |
| 01/06/2025 01/06/25 | For Sale | $380,000 | -- | $226 / Sq Ft |
Tax History Compared to Growth
Tax History
| Year | Tax Paid | Tax Assessment Tax Assessment Total Assessment is a certain percentage of the fair market value that is determined by local assessors to be the total taxable value of land and additions on the property. | Land | Improvement |
|---|---|---|---|---|
| 2024 | $2,023 | $20,642 | $4,119 | $16,523 |
| 2023 | $2,023 | $20,040 | $3,900 | $16,140 |
| 2022 | $1,980 | $19,456 | $3,900 | $15,556 |
| 2021 | $2,052 | $19,456 | $3,900 | $15,556 |
| 2020 | $2,222 | $19,650 | $3,900 | $15,750 |
| 2019 | $2,110 | $19,635 | $3,900 | $15,735 |
| 2018 | $2,036 | $18,700 | $3,900 | $14,800 |
| 2017 | $1,970 | $18,164 | $3,357 | $14,807 |
| 2016 | $1,810 | $17,298 | $2,700 | $14,598 |
| 2015 | -- | $16,568 | $2,699 | $13,869 |
| 2014 | -- | $15,780 | $2,565 | $13,215 |
Agents Affiliated with this Home
-
D
Seller's Agent in 2025
David Escobar
Casa Pro Realty Inc.
-
S
Buyer's Agent in 2025
Suzanna Schafer
RE/MAX
Map
Source: MLSOK
MLS Number: 1148832
APN: 090036915
- 1310 Copper Ridge Cir
- 1274 Copper Ridge Cir
- 1242 Copper Ridge Cir
- 1172 Copper Ridge Cir
- 1116 Copper Ridge Cir
- 1138 Copper Ridge Cir
- 3019 Winding Creek Ln NE
- 1255 Burlywood Ln
- 0 Edmond Rd NE
- 1124 Burlywood Ln
- 1245 Mahogany Ln
- 1223 Mahogany Ln
- 2869 Caleb Dr
- 1090 Auburn Cir
- 1080 Auburn Cir
- 4162 Hawthorne St
- 1424 Sue Cir
- 1313 Locust Grove Run
- 5127 Duboise Ave NW
- 580 Harold Dr NE






