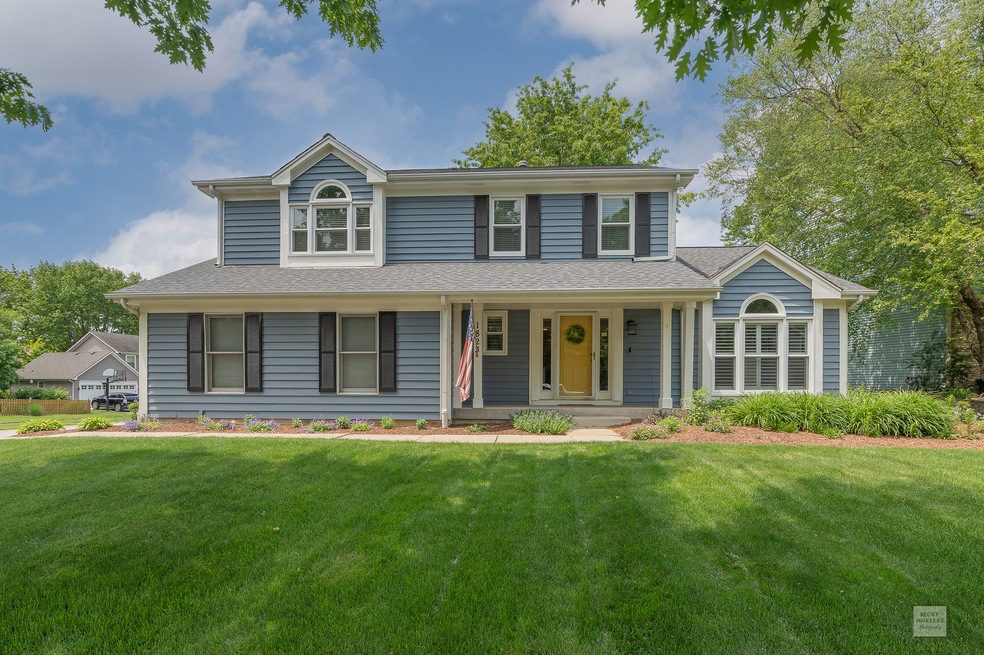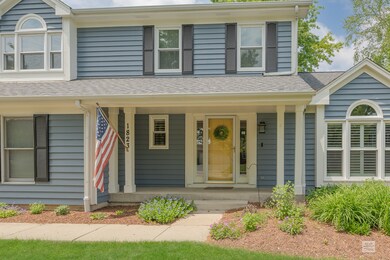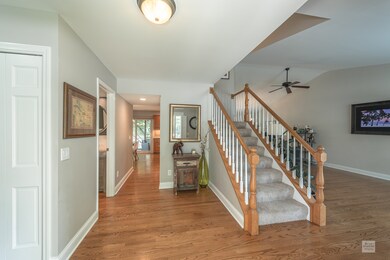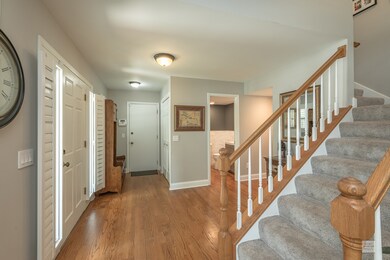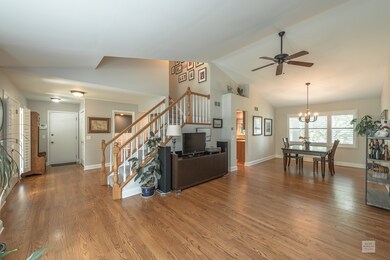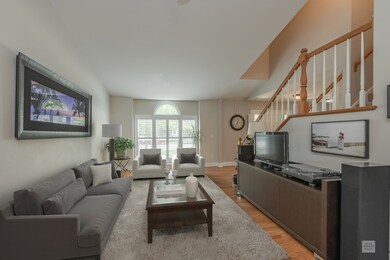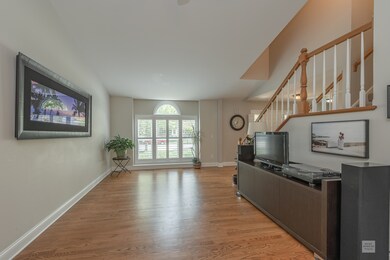
1823 Ranchview Dr Naperville, IL 60565
Ranch View NeighborhoodHighlights
- Property is near a park
- Recreation Room
- Wood Flooring
- Ranch View Elementary School Rated A+
- Vaulted Ceiling
- Whirlpool Bathtub
About This Home
As of July 2021The home you have been waiting for! Beautiful curb appeal, large fenced in yard, screened-in porch, white trim, and over $160k in recent improvements. Freshly painted interior and exterior. Formal living & dining room w/ vaulted ceilings, hw, and plantation shudders. Kitchen w/ all ssl appliances, backsplash, island, recessed lighting, walk-in pantry, opens to large family room with new carpeting, full stone-wall/masonry fireplace and new wall size custom white built-in entertainment center and cabinetry. Remodeled master bath with custom double bowl vanity with storage, Carrera tile, quartz counters and soaking tub. Remodeled guest and 1/2 bath with custom vanities, granite and quartz, respectively plus Carrera tile. 4 spacious bedrooms w/ new carpeting plus volume ceiling in the master. Finished basement with new woodgrain plank tile, wainscoting, recessed lighting, and updated full bath. Spacious screened porch w/ fan, leading to brick paver patio and professionally landscaped large fenced-in yard. Roof w/ attic insulation, ridge vents and baffles added 2020. Newer Feldco windows w/ warranty. Furnace/AC 2017, Water heater/filtration/softener 2018, Double sump pump 2018. Sprinkler system 2020, Radon System 2017, New playset. Walk to Ranchview Elementary. Attend Kennedy Junior High and Naperville Central High School. Easy access to commuter train and 355.
Last Agent to Sell the Property
@properties Christie's International Real Estate License #475163856 Listed on: 06/03/2021

Home Details
Home Type
- Single Family
Est. Annual Taxes
- $8,692
Year Built
- Built in 1988
Lot Details
- 10,363 Sq Ft Lot
- Lot Dimensions are 88x131x66x120
- Paved or Partially Paved Lot
- Sprinkler System
Parking
- 2 Car Attached Garage
- Garage Door Opener
- Driveway
- Parking Space is Owned
Home Design
- Radon Mitigation System
- Concrete Perimeter Foundation
- Cedar
Interior Spaces
- 2,372 Sq Ft Home
- 2-Story Property
- Built-In Features
- Vaulted Ceiling
- Ceiling Fan
- Fireplace With Gas Starter
- Plantation Shutters
- Blinds
- Sliding Doors
- Entrance Foyer
- Family Room with Fireplace
- Combination Dining and Living Room
- Home Office
- Recreation Room
- Screened Porch
- Wood Flooring
Kitchen
- Range
- Microwave
- Dishwasher
- Stainless Steel Appliances
- Disposal
Bedrooms and Bathrooms
- 4 Bedrooms
- 4 Potential Bedrooms
- Walk-In Closet
- Whirlpool Bathtub
- Separate Shower
Laundry
- Dryer
- Washer
Finished Basement
- Basement Fills Entire Space Under The House
- Sump Pump
- Finished Basement Bathroom
Home Security
- Home Security System
- Carbon Monoxide Detectors
Location
- Property is near a park
Schools
- Ranch View Elementary School
- Kennedy Junior High School
- Naperville Central High School
Utilities
- Forced Air Heating and Cooling System
- Humidifier
- Heating System Uses Natural Gas
- 200+ Amp Service
- Lake Michigan Water
- Water Softener is Owned
Listing and Financial Details
- Homeowner Tax Exemptions
Community Details
Overview
- Chestnut Ridge Subdivision
Recreation
- Tennis Courts
Ownership History
Purchase Details
Home Financials for this Owner
Home Financials are based on the most recent Mortgage that was taken out on this home.Purchase Details
Home Financials for this Owner
Home Financials are based on the most recent Mortgage that was taken out on this home.Purchase Details
Purchase Details
Home Financials for this Owner
Home Financials are based on the most recent Mortgage that was taken out on this home.Purchase Details
Home Financials for this Owner
Home Financials are based on the most recent Mortgage that was taken out on this home.Purchase Details
Home Financials for this Owner
Home Financials are based on the most recent Mortgage that was taken out on this home.Purchase Details
Home Financials for this Owner
Home Financials are based on the most recent Mortgage that was taken out on this home.Similar Homes in the area
Home Values in the Area
Average Home Value in this Area
Purchase History
| Date | Type | Sale Price | Title Company |
|---|---|---|---|
| Warranty Deed | $550,000 | Fidelity National Title | |
| Deed | $406,000 | Nationwide Title | |
| Interfamily Deed Transfer | -- | -- | |
| Interfamily Deed Transfer | -- | Ticor Title Insurance Compan | |
| Interfamily Deed Transfer | -- | -- | |
| Warranty Deed | $294,500 | -- | |
| Warranty Deed | $244,500 | Lawyers Title Insurance Corp |
Mortgage History
| Date | Status | Loan Amount | Loan Type |
|---|---|---|---|
| Open | $440,000 | New Conventional | |
| Previous Owner | $362,200 | New Conventional | |
| Previous Owner | $40,000 | Credit Line Revolving | |
| Previous Owner | $351,000 | New Conventional | |
| Previous Owner | $345,100 | New Conventional | |
| Previous Owner | $220,000 | Unknown | |
| Previous Owner | $238,000 | No Value Available | |
| Previous Owner | $10,000 | Credit Line Revolving | |
| Previous Owner | $237,000 | Unknown | |
| Previous Owner | $235,600 | No Value Available | |
| Previous Owner | $160,000 | No Value Available | |
| Closed | $29,155 | No Value Available |
Property History
| Date | Event | Price | Change | Sq Ft Price |
|---|---|---|---|---|
| 07/20/2021 07/20/21 | Sold | $550,000 | +4.0% | $232 / Sq Ft |
| 06/06/2021 06/06/21 | Pending | -- | -- | -- |
| 06/03/2021 06/03/21 | For Sale | $529,000 | +30.3% | $223 / Sq Ft |
| 06/10/2014 06/10/14 | Sold | $406,000 | -3.3% | $171 / Sq Ft |
| 04/17/2014 04/17/14 | Pending | -- | -- | -- |
| 03/14/2014 03/14/14 | For Sale | $420,000 | -- | $177 / Sq Ft |
Tax History Compared to Growth
Tax History
| Year | Tax Paid | Tax Assessment Tax Assessment Total Assessment is a certain percentage of the fair market value that is determined by local assessors to be the total taxable value of land and additions on the property. | Land | Improvement |
|---|---|---|---|---|
| 2023 | $10,467 | $169,080 | $63,610 | $105,470 |
| 2022 | $9,839 | $158,020 | $59,450 | $98,570 |
| 2021 | $9,479 | $152,040 | $57,200 | $94,840 |
| 2020 | $8,953 | $144,300 | $56,170 | $88,130 |
| 2019 | $8,692 | $138,060 | $53,740 | $84,320 |
| 2018 | $8,695 | $138,060 | $53,740 | $84,320 |
| 2017 | $8,520 | $133,410 | $51,930 | $81,480 |
| 2016 | $8,349 | $128,580 | $50,050 | $78,530 |
| 2015 | $8,296 | $121,080 | $47,130 | $73,950 |
| 2014 | $8,304 | $117,560 | $45,760 | $71,800 |
| 2013 | $8,179 | $117,840 | $45,870 | $71,970 |
Agents Affiliated with this Home
-

Seller's Agent in 2021
Christine Saper
@ Properties
(630) 362-4723
3 in this area
46 Total Sales
-

Buyer's Agent in 2021
Guodong Wang
Concentric Realty, Inc
(312) 613-8888
1 in this area
27 Total Sales
-

Seller's Agent in 2014
Troy Cooper
john greene Realtor
(630) 362-3996
97 Total Sales
-

Buyer's Agent in 2014
Holly Klunk-Carollo
@ Properties
(708) 334-1841
56 Total Sales
Map
Source: Midwest Real Estate Data (MRED)
MLS Number: 11109860
APN: 08-33-204-015
- 1808 Beloit Ct
- 1718 Beloit Dr
- 1844 Slippery Rock Rd
- 1694 Carthage Ct
- 1636 Canyon Run Rd
- 1881 Appaloosa Dr
- 1817 Appaloosa Dr
- 1912 Seton Hall Dr
- 1309 Monmouth Ave
- 1453 Yale Ct
- 2011 University Dr
- 1519 77th St
- 2030 University Dr
- 3 Wescott Ct
- 1312 Strawbridge Ct
- 1604 Estate Cir
- 877 Wescott Rd
- 1509 Shiva Ln
- 1622 Indian Knoll Rd
- 1016 Muirhead Ave Unit 1
