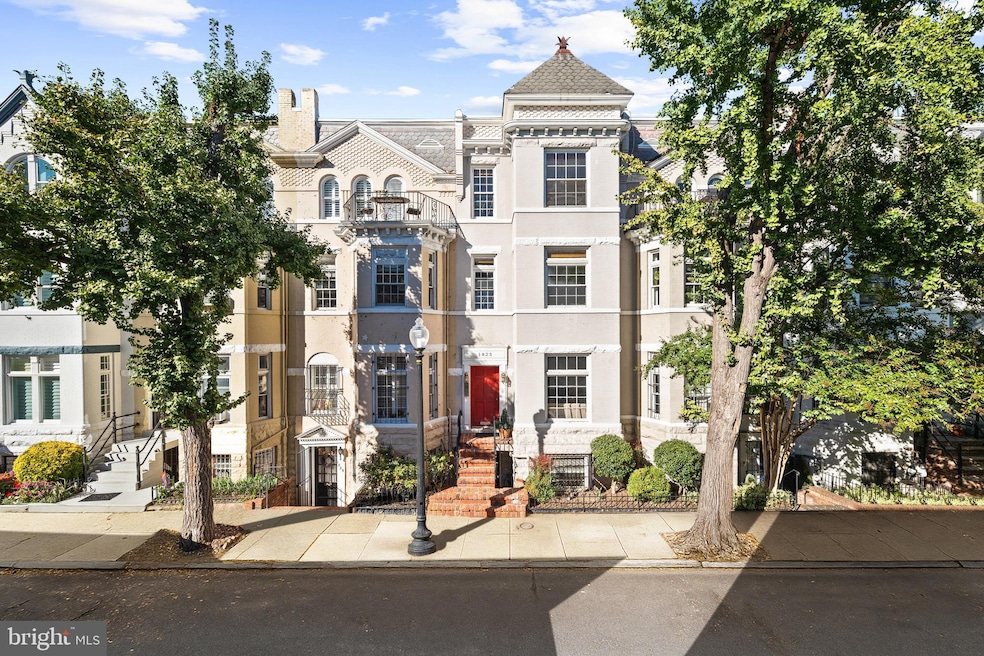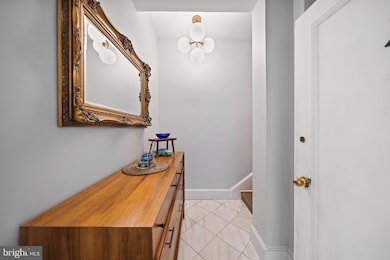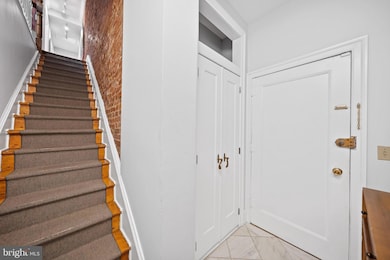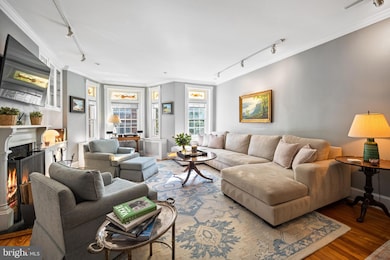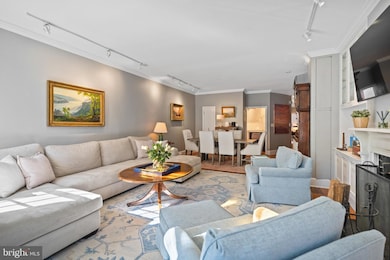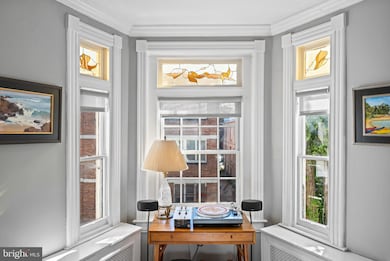1823 Riggs Place NW Unit 2 Washington, DC 20009
Dupont Circle NeighborhoodEstimated payment $7,752/month
Highlights
- Penthouse
- City View
- Traditional Floor Plan
- Ross Elementary School Rated A
- Colonial Architecture
- 4-minute walk to S Street Dog Park
About This Home
Very Special offering! Welcome to Riggs Place – Where Dupont’s historic elegance meets effortless modern living with PARKING & TWO private outdoor spaces.
Tucked along one of Dupont’s most picturesque, tree-lined streets, this 3-bedroom, 2-bath residence blends timeless character with thoughtful updates and a rare sense of calm in the heart of the city. Soaring ceilings, exposed brick, and generous windows create a light-filled backdrop for everyday living. The main level unfolds with an open living and dining space anchored by a wood-burning fireplace and a newly lined stainless-steel chimney the perfect mix of warmth and sophistication. The fully renovated gourmet kitchen features custom cabinetry, stainless steel appliances, and stone counters that flow seamlessly into the dining area for effortless entertaining. Upstairs, the spacious primary suite offers a large walk-in closet (redone in 2022) and access to a Parisian-style balcony perched among the treetops, the ideal spot for morning coffee or evening wine. The second bedroom on this level showcases exposed brick, custom built-ins, and incredible light, while a beautifully redesigned bath completes the upper level. The screened-in porch, wrapped in windows and outfitted with a built-in cushioned bench, functions as an outdoor living room - a private retreat overlooking Dupont’s historic rooftops. A third bedroom or flex space on the main level provides added versatility for guests or a home office. Recent updates include a new A/C system (2020) and building-wide heating upgrade (2024), ensuring modern comfort behind the scenes. Additional highlights include private storage and dedicated parking just steps from your door. Life on Riggs feels residential and peaceful, yet you’re moments from the best of Dupont - The Phillips Collection, Dolcezza, Kramers, Dupont Farmers Market, and the hidden trails of Rock Creek Park are all just a short stroll away. Metro access is under five minutes, connecting you effortlessly to the rest of the city. This is classic Dupont architecture reimagined for modern life - refined, light-filled, and effortlessly livable.
Property Details
Home Type
- Condominium
Est. Annual Taxes
- $7,825
Year Built
- Built in 1920
Lot Details
- South Facing Home
- Property is in excellent condition
HOA Fees
- $895 Monthly HOA Fees
Home Design
- Penthouse
- Colonial Architecture
- Entry on the 1st floor
- Brick Exterior Construction
- Plaster Walls
Interior Spaces
- 1,529 Sq Ft Home
- Property has 3 Levels
- Traditional Floor Plan
- Built-In Features
- Brick Wall or Ceiling
- Ceiling Fan
- Skylights
- Recessed Lighting
- Wood Burning Fireplace
- Screen For Fireplace
- Fireplace Mantel
- Stained Glass
- Bay Window
- Entrance Foyer
- Combination Dining and Living Room
- City Views
- Laundry in Basement
Kitchen
- Eat-In Kitchen
- Gas Oven or Range
- Dishwasher
- Stainless Steel Appliances
- Kitchen Island
- Upgraded Countertops
- Wine Rack
- Disposal
Flooring
- Wood
- Marble
- Tile or Brick
Bedrooms and Bathrooms
- Walk-In Closet
Laundry
- Laundry on main level
- Washer and Dryer Hookup
Home Security
- Window Bars
- Home Security System
Parking
- Alley Access
- On-Street Parking
- Parking Space Conveys
Outdoor Features
- Balcony
- Screened Patio
- Outdoor Storage
- Porch
Utilities
- Central Heating and Cooling System
- Vented Exhaust Fan
- Hot Water Baseboard Heater
- Natural Gas Water Heater
- Phone Available
Listing and Financial Details
- Tax Lot 2002
- Assessor Parcel Number 0133//2002
Community Details
Overview
- Association fees include water, gas, insurance, exterior building maintenance, lawn maintenance, management
- Low-Rise Condominium
- Riggs House Condos
- Old City 2 Community
- Dupont Circle Subdivision
- Property Manager
Pet Policy
- No Pets Allowed
Map
Home Values in the Area
Average Home Value in this Area
Tax History
| Year | Tax Paid | Tax Assessment Tax Assessment Total Assessment is a certain percentage of the fair market value that is determined by local assessors to be the total taxable value of land and additions on the property. | Land | Improvement |
|---|---|---|---|---|
| 2025 | $7,633 | $1,003,530 | $301,060 | $702,470 |
| 2024 | $7,825 | $1,022,760 | $306,830 | $715,930 |
| 2023 | $8,007 | $1,040,660 | $312,200 | $728,460 |
| 2022 | $7,500 | $1,050,000 | $299,250 | $750,750 |
| 2021 | $6,832 | $893,360 | $268,010 | $625,350 |
| 2020 | $5,148 | $883,210 | $264,960 | $618,250 |
| 2019 | $3,311 | $853,990 | $256,200 | $597,790 |
| 2018 | $6,566 | $845,870 | $0 | $0 |
| 2017 | $6,526 | $840,270 | $0 | $0 |
| 2016 | $6,369 | $821,010 | $0 | $0 |
| 2015 | $6,235 | $804,960 | $0 | $0 |
| 2014 | $5,964 | $771,900 | $0 | $0 |
Property History
| Date | Event | Price | List to Sale | Price per Sq Ft | Prior Sale |
|---|---|---|---|---|---|
| 10/18/2025 10/18/25 | For Sale | $1,175,000 | +11.9% | $768 / Sq Ft | |
| 12/19/2019 12/19/19 | Sold | $1,050,000 | -2.3% | $720 / Sq Ft | View Prior Sale |
| 11/16/2019 11/16/19 | Pending | -- | -- | -- | |
| 09/05/2019 09/05/19 | For Sale | $1,075,000 | -- | $737 / Sq Ft |
Purchase History
| Date | Type | Sale Price | Title Company |
|---|---|---|---|
| Special Warranty Deed | $1,050,000 | Paragon Title & Escrow Co | |
| Warranty Deed | $829,500 | -- | |
| Special Warranty Deed | $809,500 | -- | |
| Deed | $475,000 | -- | |
| Deed | $283,000 | Heritage Title Co |
Mortgage History
| Date | Status | Loan Amount | Loan Type |
|---|---|---|---|
| Open | $580,000 | New Conventional | |
| Previous Owner | $529,500 | New Conventional | |
| Previous Owner | $600,000 | New Conventional | |
| Previous Owner | $380,000 | No Value Available | |
| Previous Owner | $254,700 | New Conventional |
Source: Bright MLS
MLS Number: DCDC2224258
APN: 0133-2002
- 1833 S St NW Unit 20
- 1735 Riggs Place NW
- 1713 18th St NW Unit B
- 1713 18th St NW Unit A
- 1923 S St NW
- 1701 18th St NW Unit 401
- 1820 T St NW Unit 6
- 1828 T St NW
- 1800 R St NW Unit 808
- 1800 R St NW Unit 206
- 1860 19th St NW
- 1811 T St NW
- 1801 T St NW Unit 10
- 1832 Florida Ave NW
- 1803 T St NW Unit 3
- 1722 Connecticut Ave NW Unit 4
- 1722 Connecticut Ave NW Unit 9
- 1722 Connecticut Ave NW Unit 3
- 1725 New Hampshire Ave NW Unit 703
- 1601 18th St NW Unit 916
- 1740 18th St NW Unit T2
- 1804 S St NW Unit ID650P
- 1804 S St NW Unit ID627P
- 1837 R St NW
- 1823 S St NW
- 1825 R St NW
- 1811-1815 S St NW
- 1738 19th St NW Unit ID605P
- 1811 S St NW
- 1722 19th St NW
- 1820 Swann St NW
- 1820 Swann St NW Unit 303
- 1820 Swann St NW Unit 2
- 1800 19th St NW Unit ID364P
- 1729 Riggs Place NW Unit ID709P
- 1902 R St NW
- 1902 R St NW Unit FL1-ID735
- 1902 R St NW Unit FL3-ID737
- 1904 R St NW Unit ID683P
- 1616 18th St NW
