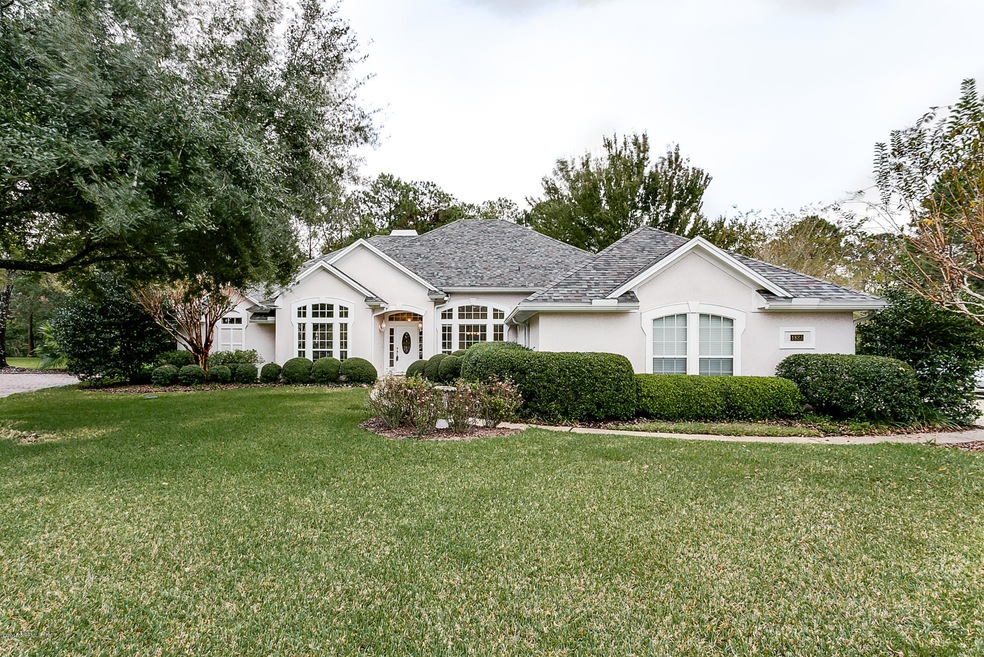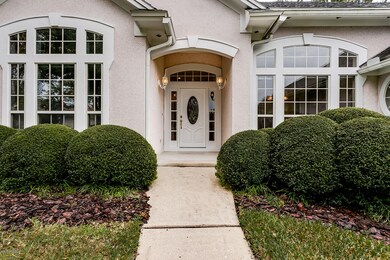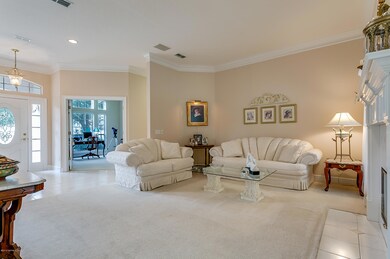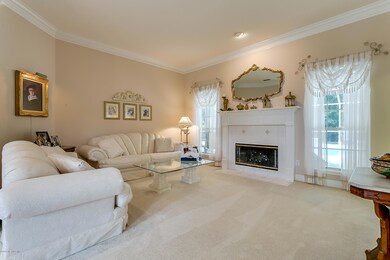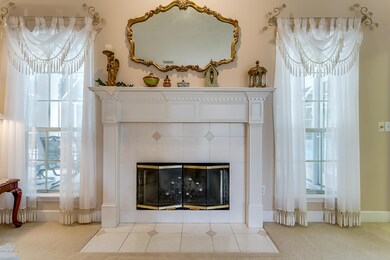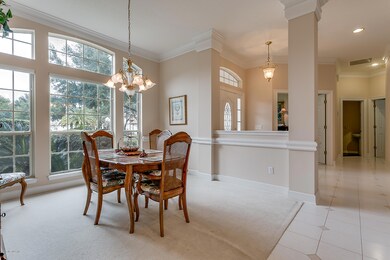
1823 Wild Grape Ln Fleming Island, FL 32003
Estimated Value: $567,000 - $656,000
Highlights
- Screened Pool
- Security Service
- Contemporary Architecture
- Robert M. Paterson Elementary School Rated A
- Views of Preserve
- Wooded Lot
About This Home
As of March 2016Welcome home to this custom-built Sid Higginbotham pool home located in the desirable Gated Community of Pace Island Gardens, situated on a large landscaped cul-de-sac lot overlooking a wild life & nature preserve. This gem features a bright & open floor plan w/4 bedrooms, 2.5 baths, sep living room w/fireplace & dining room, kitchen w/breakfast nook, island & SS appliances, spacious family room, master suite complete w/double vanity, garden tub & walk-in closet, office/4th bedroom, large screened lanai w/self-cleaning salt system in-ground pool & spa, all overlooking a landscaped garden that backs up to a pristine nature preserve, including a path leading to a scenic sitting area on a small wooded lake. Amenities of Pace Island included. Make your showing appointment today!
Last Agent to Sell the Property
RHIANNON MYERS
WATSON REALTY CORP Listed on: 02/08/2016
Last Buyer's Agent
MELANIE JOHNSON
FUTURE HOME REALTY INC License #3197528
Home Details
Home Type
- Single Family
Year Built
- Built in 1994
Lot Details
- Cul-De-Sac
- Front and Back Yard Sprinklers
- Wooded Lot
HOA Fees
- $115 Monthly HOA Fees
Parking
- Attached Garage
Home Design
- Contemporary Architecture
- Shingle Roof
- Stucco
Interior Spaces
- 2,433 Sq Ft Home
- 1-Story Property
- Vaulted Ceiling
- 1 Fireplace
- Carpet
- Views of Preserve
- Fire and Smoke Detector
- Washer and Electric Dryer Hookup
Kitchen
- Eat-In Kitchen
- Breakfast Bar
- Electric Range
- Microwave
- Ice Maker
- Dishwasher
- Disposal
Bedrooms and Bathrooms
- 4 Bedrooms
- Split Bedroom Floorplan
- Walk-In Closet
- Bathtub With Separate Shower Stall
Outdoor Features
- Screened Pool
- Patio
Schools
- Paterson Elementary School
- Green Cove Springs Middle School
- Fleming Island High School
Utilities
- Central Heating and Cooling System
- Electric Water Heater
Listing and Financial Details
- Assessor Parcel Number 01315300415
Community Details
Overview
- Pace Island Subdivision
Recreation
- Tennis Courts
- Jogging Path
Security
- Security Service
Ownership History
Purchase Details
Home Financials for this Owner
Home Financials are based on the most recent Mortgage that was taken out on this home.Similar Homes in Fleming Island, FL
Home Values in the Area
Average Home Value in this Area
Purchase History
| Date | Buyer | Sale Price | Title Company |
|---|---|---|---|
| Jackson Mark W | $326,000 | None Available |
Mortgage History
| Date | Status | Borrower | Loan Amount |
|---|---|---|---|
| Open | Jackson Mark W | $306,600 | |
| Closed | Jackson Mark W | $326,000 | |
| Previous Owner | Gilfus Joseph C | $62,321 | |
| Previous Owner | Gilfus Joseph C | $172,000 | |
| Previous Owner | Gilfus Joseph C | $50,000 | |
| Previous Owner | Gilfus Joseph C | $50,000 |
Property History
| Date | Event | Price | Change | Sq Ft Price |
|---|---|---|---|---|
| 12/17/2023 12/17/23 | Off Market | $326,000 | -- | -- |
| 03/28/2016 03/28/16 | Sold | $326,000 | -6.8% | $134 / Sq Ft |
| 02/08/2016 02/08/16 | For Sale | $349,900 | -- | $144 / Sq Ft |
| 01/16/2016 01/16/16 | Pending | -- | -- | -- |
Tax History Compared to Growth
Tax History
| Year | Tax Paid | Tax Assessment Tax Assessment Total Assessment is a certain percentage of the fair market value that is determined by local assessors to be the total taxable value of land and additions on the property. | Land | Improvement |
|---|---|---|---|---|
| 2024 | -- | $351,606 | -- | -- |
| 2023 | $0 | $341,366 | $0 | $0 |
| 2022 | $0 | $331,424 | $0 | $0 |
| 2021 | $0 | $321,771 | $0 | $0 |
| 2020 | $0 | $317,329 | $0 | $0 |
| 2019 | $226 | $310,195 | $0 | $0 |
| 2018 | $0 | $304,411 | $0 | $0 |
| 2017 | $0 | $298,150 | $0 | $0 |
| 2016 | $4,460 | $294,370 | $0 | $0 |
| 2015 | $3,947 | $277,693 | $0 | $0 |
| 2014 | $3,851 | $275,489 | $0 | $0 |
Agents Affiliated with this Home
-
R
Seller's Agent in 2016
RHIANNON MYERS
WATSON REALTY CORP
-
M
Buyer's Agent in 2016
MELANIE JOHNSON
FUTURE HOME REALTY INC
Map
Source: realMLS (Northeast Florida Multiple Listing Service)
MLS Number: 802353
APN: 28-04-26-013153-004-15
- 1708 Bridled Tern Ct
- 1500 Marsh Rabbit Way
- 1530 Blue Heron Ct
- 1203 Stern Way
- 1367 Keel Ct
- 1553 Royal Fern Ln
- 1304 Holmes Landing Dr
- 1766 Buttonbush Way
- 1275 Pirates Cove Ln
- 1940 Harbor Island Dr
- 1317 Portside Dr
- 1333 S Shore Dr
- 1040 Creighton Rd
- 1494 Walnut Creek Dr
- 1301 Portside Dr
- 1024 Creighton Rd
- 1028 Creighton Rd
- 1814 Royal Fern Ln
- 1420 Green Turtle Ct
- 901 Creighton Rd
- 1823 Wild Grape Ln
- 1820 Wild Grape Ln
- 1827 Wild Grape Ln
- 1824 Wild Grape Ln
- 1831 Wild Grape Ln
- 1830 Wild Grape Ln
- 2285 Salt Myrtle Ln
- 2273 Salt Myrtle Ln
- 2291 Salt Myrtle Ln
- 2282 Salt Myrtle Ln
- 2272 Salt Myrtle Ln
- 2271 Salt Myrtle Ln
- 2292 Salt Myrtle Ln
- 2295 Salt Myrtle Ln
- 2262 Salt Myrtle Ln
- 2267 Salt Myrtle Ln
- 2254 Salt Myrtle Ln
- 2261 Salt Myrtle Ln
- 1853 Salt Myrtle Ln
- 1862 Salt Myrtle Ln
