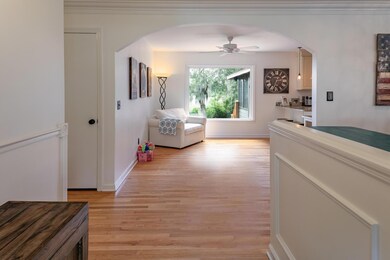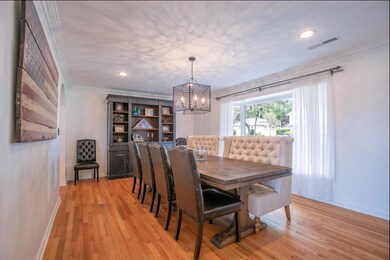
1823 Wilshire Dr Charleston, SC 29407
Highlights
- Spa
- Wood Flooring
- Gazebo
- Deck
- Bonus Room
- Formal Dining Room
About This Home
As of September 2022Enjoy marsh views from this stunning home located in one of West Ashley's most desirable neighborhoods. Huntington Woods sits on the Ashley River and enjoys a friendly and safe community with excellent schools within biking distance, and quick access to all of Charleston. This private and fully updated home is set on a corner lot with over 2160 sqft of living space with tons of natural light, hardwood floors, custom built-ins, crown molding with uplighting, new Carrier HVAC and double pane windows, new insulation, and an open concept floor plan that maintains the home's original charm. The gourmet kitchen features granite countertops, brand new refrigerator, custom mahogany top island, 6 burner gas cooktop, double wall ovens, touchless faucet, dual-temp wine cooler, and soft-closing customcabinetry. This beautiful home can convey with all appliances, washer/dryer, hot tub and kitchen island. A stunning and unique home!
Home Details
Home Type
- Single Family
Est. Annual Taxes
- $1,704
Year Built
- Built in 1965
Lot Details
- 0.35 Acre Lot
- Property fronts a marsh
- Privacy Fence
- Aluminum or Metal Fence
Parking
- 2 Car Attached Garage
- Off-Street Parking
Home Design
- Brick Foundation
- Asphalt Roof
Interior Spaces
- 2,168 Sq Ft Home
- 1-Story Property
- Central Vacuum
- Smooth Ceilings
- Ceiling Fan
- Stubbed Gas Line For Fireplace
- Gas Log Fireplace
- Thermal Windows
- ENERGY STAR Qualified Windows
- Window Treatments
- Insulated Doors
- Family Room
- Living Room with Fireplace
- Formal Dining Room
- Bonus Room
- Crawl Space
- Attic Fan
- Storm Doors
- Stacked Washer and Dryer
Kitchen
- Eat-In Kitchen
- Dishwasher
- ENERGY STAR Qualified Appliances
- Kitchen Island
Flooring
- Wood
- Ceramic Tile
Bedrooms and Bathrooms
- 3 Bedrooms
Eco-Friendly Details
- Energy-Efficient HVAC
Outdoor Features
- Spa
- Deck
- Gazebo
Schools
- Orange Grove Elementary School
- West Ashley Middle School
- West Ashley High School
Utilities
- Cooling Available
- Heating Available
Community Details
- Huntington Woods Subdivision
Ownership History
Purchase Details
Home Financials for this Owner
Home Financials are based on the most recent Mortgage that was taken out on this home.Purchase Details
Home Financials for this Owner
Home Financials are based on the most recent Mortgage that was taken out on this home.Purchase Details
Home Financials for this Owner
Home Financials are based on the most recent Mortgage that was taken out on this home.Purchase Details
Home Financials for this Owner
Home Financials are based on the most recent Mortgage that was taken out on this home.Purchase Details
Similar Homes in the area
Home Values in the Area
Average Home Value in this Area
Purchase History
| Date | Type | Sale Price | Title Company |
|---|---|---|---|
| Deed | $726,000 | -- | |
| Deed | $472,500 | None Available | |
| Deed | $320,000 | -- | |
| Deed | $276,000 | -- | |
| Deed | $200,000 | -- |
Mortgage History
| Date | Status | Loan Amount | Loan Type |
|---|---|---|---|
| Open | $580,800 | New Conventional | |
| Previous Owner | $260,000 | New Conventional | |
| Previous Owner | $378,000 | New Conventional | |
| Previous Owner | $26,800 | Credit Line Revolving | |
| Previous Owner | $208,560 | VA | |
| Previous Owner | $264,000 | New Conventional | |
| Previous Owner | $265,567 | FHA | |
| Previous Owner | $50,000 | Unknown |
Property History
| Date | Event | Price | Change | Sq Ft Price |
|---|---|---|---|---|
| 09/09/2022 09/09/22 | Sold | $726,000 | 0.0% | $335 / Sq Ft |
| 09/09/2022 09/09/22 | Off Market | $726,000 | -- | -- |
| 07/28/2022 07/28/22 | Pending | -- | -- | -- |
| 07/21/2022 07/21/22 | Price Changed | $737,000 | -3.0% | $340 / Sq Ft |
| 06/18/2022 06/18/22 | Price Changed | $760,000 | -3.8% | $351 / Sq Ft |
| 06/02/2022 06/02/22 | Price Changed | $790,000 | -4.2% | $364 / Sq Ft |
| 05/27/2022 05/27/22 | For Sale | $825,000 | +74.6% | $381 / Sq Ft |
| 10/02/2018 10/02/18 | Sold | $472,500 | 0.0% | $218 / Sq Ft |
| 09/02/2018 09/02/18 | Pending | -- | -- | -- |
| 08/25/2018 08/25/18 | For Sale | $472,500 | -- | $218 / Sq Ft |
Tax History Compared to Growth
Tax History
| Year | Tax Paid | Tax Assessment Tax Assessment Total Assessment is a certain percentage of the fair market value that is determined by local assessors to be the total taxable value of land and additions on the property. | Land | Improvement |
|---|---|---|---|---|
| 2023 | $3,734 | $29,040 | $0 | $0 |
| 2022 | $2,311 | $18,880 | $0 | $0 |
| 2021 | $2,424 | $18,880 | $0 | $0 |
| 2020 | $2,514 | $18,880 | $0 | $0 |
| 2019 | $2,556 | $18,880 | $0 | $0 |
| 2017 | $1,704 | $12,800 | $0 | $0 |
| 2016 | $1,634 | $12,800 | $0 | $0 |
| 2015 | $1,688 | $12,800 | $0 | $0 |
| 2014 | $1,650 | $0 | $0 | $0 |
| 2011 | -- | $0 | $0 | $0 |
Agents Affiliated with this Home
-
Miranda Widlowski

Seller's Agent in 2022
Miranda Widlowski
The Cassina Group
(843) 345-0606
32 Total Sales
-
Randal Longo

Seller's Agent in 2018
Randal Longo
iSave Realty
(843) 437-1817
1,488 Total Sales
Map
Source: CHS Regional MLS
MLS Number: 18023937
APN: 352-09-00-029
- 1422 Alden Dr
- 1389 Parkshore Dr
- 1789 Balfoure Dr
- 1790 Balfoure Dr
- 1528 Hurtes Island Dr
- 1453 Joy Ave
- 1522 N Pinebark Ln
- 1746 E Avalon Cir
- 1527 S Pinebark Ln
- 1376 Orange Grove Rd
- 38 Sussex Rd
- 1516 N Avalon Cir
- 1551 Hutton Place
- 1552 N Avalon Cir
- 1621 Dryden Ln
- 1523 N Avalon Cir
- 1533 N Avalon Cir
- 1537 N Avalon Cir
- 1539 N Avalon Cir
- 1308 Coleridge St






