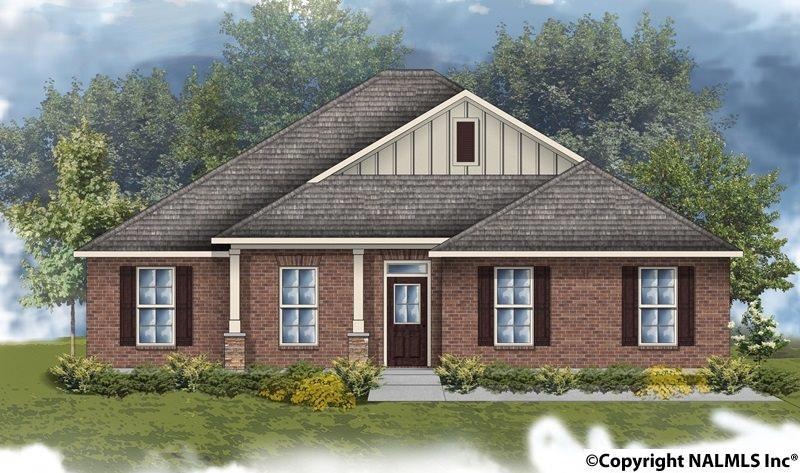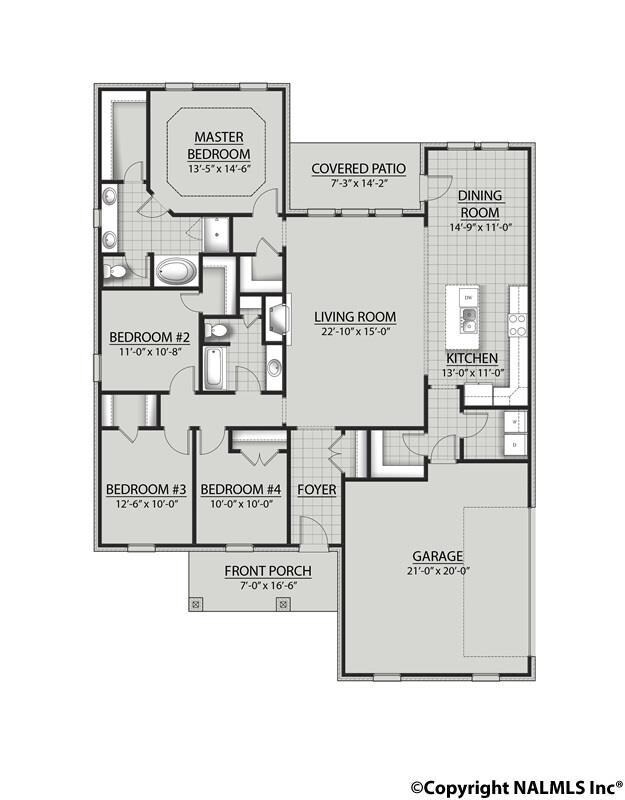
18230 Red Tail St Athens, AL 35611
Oakdale NeighborhoodHighlights
- Newly Remodeled
- Open Floorplan
- Clubhouse
- Julian Newman Elementary School Rated A-
- Home Energy Rating Service (HERS) Rated Property
- Community Pool
About This Home
As of February 2022SOLD BEFORE FRAMING! Beautiful open plan features a lg family room w/gas fp w/ stone hearth, kitchen has lg center island w/pendant lighting, SS appliances, granite tops w/undermount sinks in kitchen & baths, backsplash, c-tile wet areas, hardwood floors in LR, crown molding in foy kit/dining & master trey, rec lighting in kit, large pantry & closets w/built-in shelving, bronze plumbing fixtures lighting fixtures & door hardware, gardeb tub with tile surround & sep shower master, lg 2 car garage with fluorescent lighting, gutters, 3 flood lights, full sod, 30 year arch shingles, sentricon termite system, low-E vinyl windows, TVA Energy Right Partner $3500 closing costs w/ preferred lender
Last Agent to Sell the Property
Josh Vanhoose
Newcastle Homes License #107110
Home Details
Home Type
- Single Family
Est. Annual Taxes
- $1,087
Year Built
- Built in 2018 | Newly Remodeled
HOA Fees
- $29 Monthly HOA Fees
Home Design
- Slab Foundation
- Radiant Roof Barriers
Interior Spaces
- 1,986 Sq Ft Home
- Property has 1 Level
- Open Floorplan
- Gas Log Fireplace
- Double Pane Windows
Kitchen
- Gas Oven
- Microwave
- Dishwasher
- Disposal
Bedrooms and Bathrooms
- 4 Bedrooms
- 2 Full Bathrooms
- Low Flow Plumbing Fixtures
Schools
- Athens Elementary School
- Athens High School
Utilities
- Central Air
- Heating System Uses Natural Gas
- High-Efficiency Water Heater
Additional Features
- Home Energy Rating Service (HERS) Rated Property
- Lot Dimensions are 102 x 157 x 91 x 157
Listing and Financial Details
- Tax Lot 41
Community Details
Overview
- Hughes Properties Association
- Built by DSLD HOMES
- Hawks Landing Subdivision
Amenities
- Common Area
- Clubhouse
Recreation
- Community Pool
Ownership History
Purchase Details
Home Financials for this Owner
Home Financials are based on the most recent Mortgage that was taken out on this home.Purchase Details
Home Financials for this Owner
Home Financials are based on the most recent Mortgage that was taken out on this home.Map
Similar Homes in the area
Home Values in the Area
Average Home Value in this Area
Purchase History
| Date | Type | Sale Price | Title Company |
|---|---|---|---|
| Deed | $321,000 | Attorney Only | |
| Warranty Deed | $202,188 | None Available |
Mortgage History
| Date | Status | Loan Amount | Loan Type |
|---|---|---|---|
| Open | $266,000 | Construction | |
| Previous Owner | $197,239 | Construction | |
| Previous Owner | $30,000 | New Conventional | |
| Previous Owner | $198,525 | FHA |
Property History
| Date | Event | Price | Change | Sq Ft Price |
|---|---|---|---|---|
| 02/11/2022 02/11/22 | Sold | $321,000 | +5.3% | $158 / Sq Ft |
| 01/24/2022 01/24/22 | Pending | -- | -- | -- |
| 01/21/2022 01/21/22 | For Sale | $304,900 | +50.8% | $150 / Sq Ft |
| 08/23/2018 08/23/18 | Off Market | $202,188 | -- | -- |
| 05/24/2018 05/24/18 | Sold | $202,188 | 0.0% | $102 / Sq Ft |
| 03/28/2018 03/28/18 | Price Changed | $202,188 | -0.2% | $102 / Sq Ft |
| 12/08/2017 12/08/17 | Pending | -- | -- | -- |
| 12/08/2017 12/08/17 | For Sale | $202,556 | -- | $102 / Sq Ft |
Tax History
| Year | Tax Paid | Tax Assessment Tax Assessment Total Assessment is a certain percentage of the fair market value that is determined by local assessors to be the total taxable value of land and additions on the property. | Land | Improvement |
|---|---|---|---|---|
| 2024 | $1,087 | $28,500 | $0 | $0 |
| 2023 | $1,087 | $26,140 | $0 | $0 |
| 2022 | $857 | $22,740 | $0 | $0 |
| 2021 | $802 | $21,380 | $0 | $0 |
| 2020 | $793 | $21,160 | $0 | $0 |
| 2019 | $727 | $19,500 | $0 | $0 |
| 2018 | $168 | $4,200 | $0 | $0 |
| 2017 | $168 | $4,200 | $0 | $0 |
| 2016 | $168 | $21,000 | $0 | $0 |
| 2015 | $168 | $4,200 | $0 | $0 |
| 2014 | $168 | $0 | $0 | $0 |
Source: ValleyMLS.com
MLS Number: 1083562
APN: 07-08-34-4-001-001.041
- 18435 Yarbrough Rd
- 1811 Lindsay Ln N
- 17673 Maree Dr
- 17583 Maree Dr
- 001 Yarbrough Rd
- 1.25 Harold St
- 22683 Oakdale Ridge Ln
- 1693 Squire Run
- 17884 Eastmoor St
- 1808 Elkton St
- 1684 Squire Run
- 17835 Oakdale Rd
- 17428 Chelsea St
- 205 Briarwood Cir
- 17427 Chelsea St
- 16904 Linton Rd
- 17387 Chelsea St
- 17379 Chelsea St
- 17367 Chelsea St
- 16839 Linton Rd

