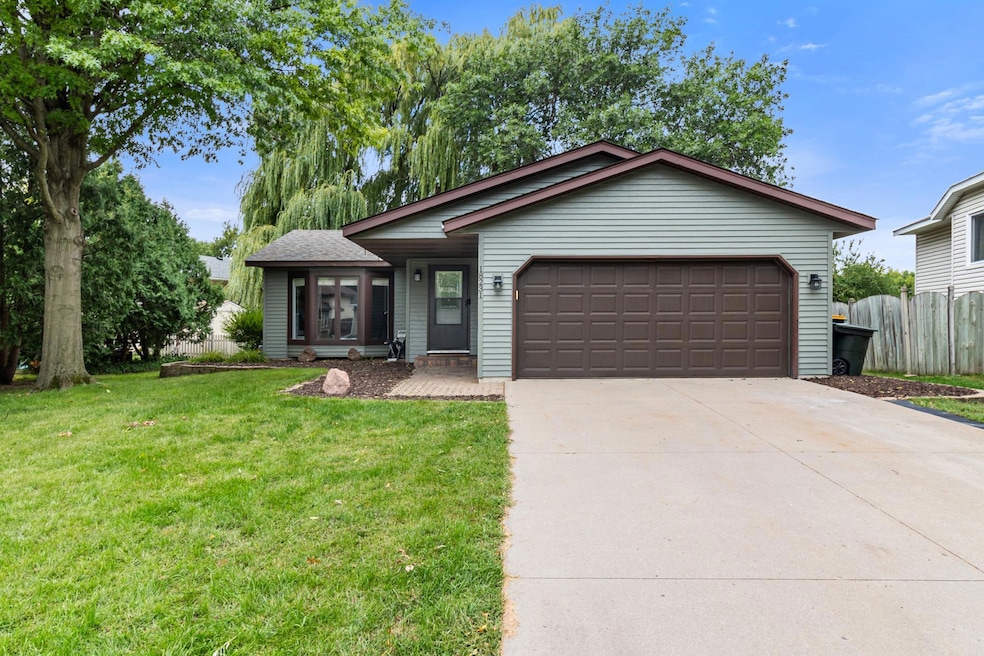
18231 Elkwood Ave Farmington, MN 55024
Estimated payment $2,134/month
Highlights
- Very Popular Property
- Recreation Room
- 2 Car Attached Garage
- Deck
- No HOA
- 2-minute walk to Dakota Estates Park
About This Home
This bright and charming split-level home offers the perfect blend of space, function, and convenience. With three bedrooms and two bathrooms, it’s thoughtfully designed to suit every season and lifestyle, offering endless opportunities across its inviting rooms. The kitchen features recently updated appliances and stunning views of the backyard and adjacent park. It flows seamlessly into the main living space, highlighted by beautiful bay windows and a flexible dining area that opens onto a spacious deck—ideal for entertaining or relaxing.
Upstairs, the primary suite includes a walk-in closet with a bonus cubby for secure storage. A second bedroom provides the perfect spot for guests, children, or hobbies, with a full bath just steps away.
On the lower level, you’ll find a spacious entertainment room designed for fun and relaxation, as well as a third bedroom that doubles perfectly as a home office or additional guest room. Step outside to enjoy your deck and direct access to Dakota County Estates Park right through your backyard. With a prime location near Robert Trail and quick connections to I-35 and Highway 52, convenience is built right in. This isn’t just a house—it’s a home ready for memories to be made for years to come. Make it yours today!
Home Details
Home Type
- Single Family
Est. Annual Taxes
- $3,224
Year Built
- Built in 1986
Lot Details
- 8,625 Sq Ft Lot
- Lot Dimensions are 58x75x63x62x121
Parking
- 2 Car Attached Garage
Home Design
- Bi-Level Home
Interior Spaces
- Entrance Foyer
- Living Room
- Recreation Room
- Utility Room
- Finished Basement
- Natural lighting in basement
Kitchen
- Microwave
- Dishwasher
Bedrooms and Bathrooms
- 3 Bedrooms
- Walk-In Closet
Laundry
- Dryer
- Washer
Additional Features
- Deck
- Forced Air Heating and Cooling System
Community Details
- No Home Owners Association
- Dakota County Estates 2Nd Add Subdivision
Listing and Financial Details
- Assessor Parcel Number 141950107030
Map
Home Values in the Area
Average Home Value in this Area
Tax History
| Year | Tax Paid | Tax Assessment Tax Assessment Total Assessment is a certain percentage of the fair market value that is determined by local assessors to be the total taxable value of land and additions on the property. | Land | Improvement |
|---|---|---|---|---|
| 2024 | $3,188 | $278,800 | $69,700 | $209,100 |
| 2023 | $3,188 | $272,400 | $69,900 | $202,500 |
| 2022 | $3,040 | $277,700 | $69,700 | $208,000 |
| 2021 | $3,234 | $227,600 | $60,600 | $167,000 |
| 2020 | $3,198 | $224,700 | $57,700 | $167,000 |
| 2019 | $3,068 | $213,200 | $55,000 | $158,200 |
| 2018 | $2,961 | $200,400 | $52,300 | $148,100 |
| 2017 | $2,844 | $187,100 | $49,800 | $137,300 |
| 2016 | $2,727 | $174,300 | $47,400 | $126,900 |
| 2015 | $2,413 | $162,100 | $45,800 | $116,300 |
| 2014 | -- | $151,000 | $42,700 | $108,300 |
| 2013 | -- | $134,600 | $38,400 | $96,200 |
Property History
| Date | Event | Price | Change | Sq Ft Price |
|---|---|---|---|---|
| 09/09/2025 09/09/25 | For Sale | $350,000 | -- | $266 / Sq Ft |
Purchase History
| Date | Type | Sale Price | Title Company |
|---|---|---|---|
| Warranty Deed | $300,000 | Minnesota Title | |
| Interfamily Deed Transfer | -- | None Available | |
| Warranty Deed | $156,500 | -- | |
| Warranty Deed | $114,900 | -- |
Mortgage History
| Date | Status | Loan Amount | Loan Type |
|---|---|---|---|
| Previous Owner | $240,000 | New Conventional | |
| Previous Owner | $20,000 | Unknown | |
| Previous Owner | $66,477 | Unknown | |
| Previous Owner | $51,000 | Credit Line Revolving |
About the Listing Agent

Bryce is a licensed realtor serving the Twin Cities metropolitan area, Southern Minnesota, & Western Wisconsin focusing on residential real estate for buyer's and seller's representation. Bryce Schuenke is one of Minnesota's leading residential real estate professionals. He has been recognized for his extensive market knowledge, top-tier negotiation skills, strong work ethic, and his customer-centered approach to buying & selling real estate. Bryce maintains an impressive five-star review
Bryce's Other Listings
Source: NorthstarMLS
MLS Number: 6782394
APN: 14-19501-07-030
- 5038 Upper 182nd St W
- 18285 Dunbury Ave
- 17895 Eclipse Ave
- 18372 English Ave
- 5566 Upper 179th St W
- 5583 Euclid Way
- 18400 Euclid St Unit 256
- 18400 Euclid St Unit 362
- 18580 Elgin Ave
- 18325 Euclid St
- 18307 Euclid St
- 5601 Upper 179th St W
- 17811 Ellsworth Dr
- 17795 Ellsworth Dr
- 17759 Embers Ave
- 17763 Ellsworth Dr
- 17747 Ellsworth Dr
- 5419 178th St W
- 17828 Ellsworth Dr
- Sierra Plan at Pheasant Run - Villas
- 5254 Upper 183rd St W
- 17058 Embers Ave
- 5076 161st St W
- 5181 161st St
- 7255 181st St W
- 15899 Elmhurst Ln
- 20617 Erin Way
- 17400 Glacier Way
- 3305 200th St W
- 16955 Garcia Way W Unit 2
- 15872 Fleet Trail
- 15655 Finch Ave
- 15734 Foliage Ave
- 15726 Frisian Ln
- 15600 Galaxie Ave
- 15430 Founders Ln
- 7472 157th St W
- 17949 Hidden Creek Trail
- 21401 Dushane Pkwy
- 884 Macbeth Cir Unit 279






