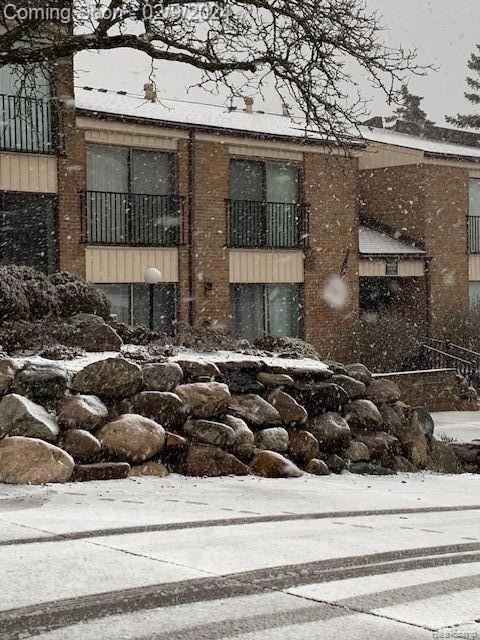
$180,000
- 1 Bed
- 1 Bath
- 1,280 Sq Ft
- 18397 University Park Dr
- Livonia, MI
Welcome to this move-in-ready ranch condo tucked away in the back of the community, offering privacy and wooded views. The main level features a spacious great room that seamlessly connects to the dining area, creating an open and inviting layout ideal for both everyday living and entertaining. A bright sunroom brings in natural light and provides a comfortable spot to relax year-round. The
Robert Yoder HomeCraft Real Estate
