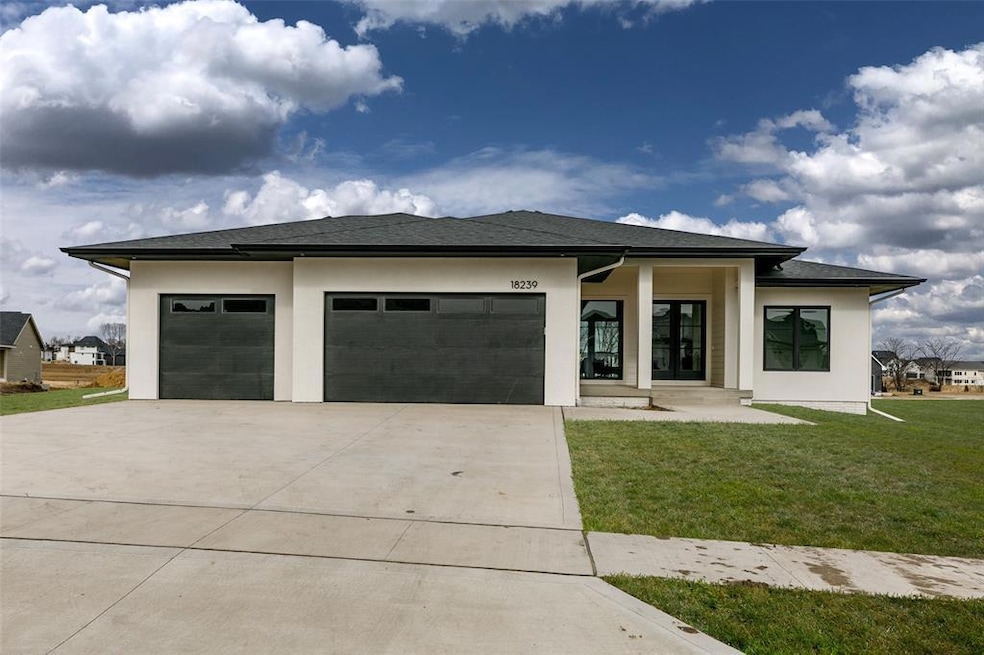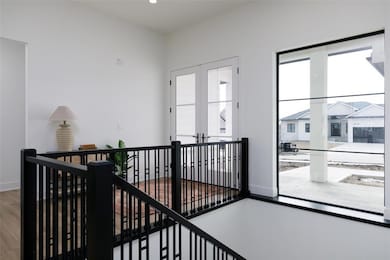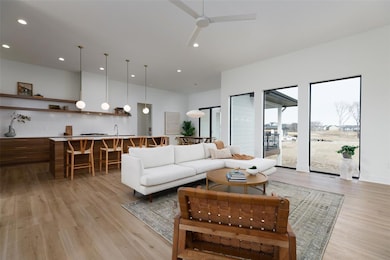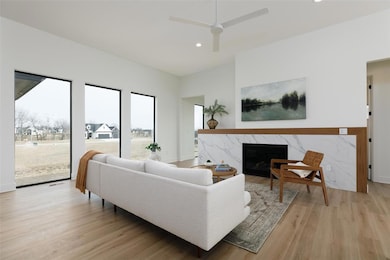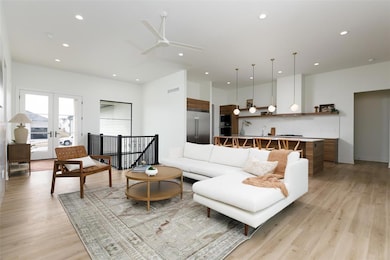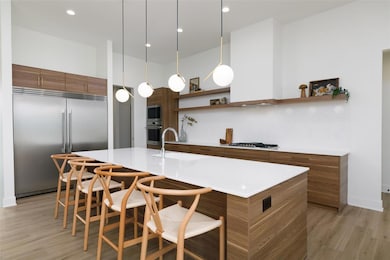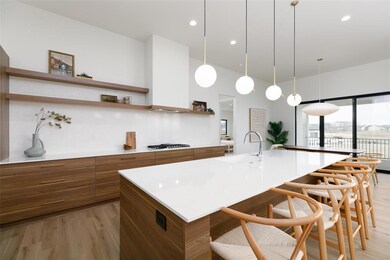Estimated payment $5,204/month
Highlights
- Wine Cellar
- Ranch Style House
- Sun or Florida Room
- Walnut Hills Elementary School Rated A
- 2 Fireplaces
- Mud Room
About This Home
Welcome to your zen-like sanctuary in the coveted Shadow Creek West neighborhood of Clive, Iowa. This stunning one-story home perfectly blends mid-century nods, crisp colors, and clean lines with rich textures, patterns, and warm wood, creating a harmonious and lived-in design. The bright, modern exterior features sleek lines, striking black windows, shingles, and tasteful wood accents, setting a sophisticated tone as you approach. Step inside to discover an interior that continues the modern aesthetic, seamlessly complemented by beautiful woods, elegant stone, and pops of pattern and texture. This combination warms the space and creates an inviting, calming retreat. The spacious living area, with its floor-to-ceiling windows and high ceilings, bathes the home in natural light, enhancing the sense of openness and tranquility. The gourmet kitchen is a chef's delight, boasting sleek cabinetry, quartz countertops, and top-of-the-line stainless steel appliances. A generous walk-in pantry ensures ample storage, while the dining area is perfect for family meals and entertaining guests. The master bedroom envelops you in natural light and cozy textures, providing a serene haven for relaxation. The bathrooms are elevated with beautiful tile, glass, and light, maintaining a soothing atmosphere throughout. Additional features include four more spacious bedrooms, a dedicated office space, and a well-appointed bar area for entertaining.
Home Details
Home Type
- Single Family
Year Built
- Built in 2024
HOA Fees
- $31 Monthly HOA Fees
Home Design
- Ranch Style House
- Asphalt Shingled Roof
- Cement Board or Planked
- Stucco
Interior Spaces
- 2,253 Sq Ft Home
- Wet Bar
- 2 Fireplaces
- Gas Fireplace
- Mud Room
- Wine Cellar
- Family Room Downstairs
- Dining Area
- Sun or Florida Room
- Finished Basement
- Natural lighting in basement
- Fire and Smoke Detector
- Laundry on main level
Kitchen
- Eat-In Kitchen
- Walk-In Pantry
- Built-In Oven
- Cooktop
- Microwave
- Dishwasher
- Wine Refrigerator
Flooring
- Carpet
- Tile
- Luxury Vinyl Plank Tile
Bedrooms and Bathrooms
- 5 Bedrooms | 2 Main Level Bedrooms
Parking
- 3 Car Attached Garage
- Driveway
Utilities
- Forced Air Heating and Cooling System
- Cable TV Available
Additional Features
- Covered Deck
- 0.34 Acre Lot
Community Details
- Vista Association
Listing and Financial Details
- Assessor Parcel Number 1222305012
Map
Home Values in the Area
Average Home Value in this Area
Tax History
| Year | Tax Paid | Tax Assessment Tax Assessment Total Assessment is a certain percentage of the fair market value that is determined by local assessors to be the total taxable value of land and additions on the property. | Land | Improvement |
|---|---|---|---|---|
| 2024 | -- | $520 | $520 | -- |
Property History
| Date | Event | Price | List to Sale | Price per Sq Ft |
|---|---|---|---|---|
| 10/31/2025 10/31/25 | Price Changed | $825,000 | -1.8% | $366 / Sq Ft |
| 09/02/2025 09/02/25 | Price Changed | $839,900 | -1.2% | $373 / Sq Ft |
| 07/09/2025 07/09/25 | Price Changed | $849,900 | -2.9% | $377 / Sq Ft |
| 02/12/2025 02/12/25 | For Sale | $875,000 | -- | $388 / Sq Ft |
Purchase History
| Date | Type | Sale Price | Title Company |
|---|---|---|---|
| Warranty Deed | $140,000 | None Listed On Document | |
| Warranty Deed | $140,000 | None Listed On Document | |
| Warranty Deed | $140,000 | None Listed On Document |
Mortgage History
| Date | Status | Loan Amount | Loan Type |
|---|---|---|---|
| Open | $748,599 | Construction | |
| Closed | $748,599 | Construction |
Source: Des Moines Area Association of REALTORS®
MLS Number: 711818
APN: 12-22-305-012
- 18176 NW Alderleaf Dr
- 18297 NW Alderleaf Dr
- 18251 NW Alderleaf Dr
- 18272 NW Alderleaf Dr
- 3736 NW 183rd St
- 3551 NW 183rd St
- 40 NW Alderleaf Dr
- 35 NW Hidden Knoll
- 55 NW Alderleaf Dr
- 65 NW Alderleaf Dr
- Bayberry Plan at Ashley Acres
- Beechwood Plan at Ashley Acres
- Pinebrook Plan at Ashley Acres
- Allendale Plan at Ashley Acres
- Piedmont Plan at Ashley Acres
- Linden Plan at Ashley Acres
- Kingston Plan at Ashley Acres
- Yuma Expanded Plan at Ashley Acres
- Clark Plan at Ashley Acres
- Richland Plan at Ashley Acres
- 3943 NW 181st St
- 705 NW 2nd St
- 440 NW Ashley Cir
- 835 NE Redwood Blvd
- 305 NE Kingwood
- 175 NW Common Place
- 220 NE Dartmoor Dr
- 714 NE Alices Rd
- 1104 NW Sproul Dr
- 350 NW 6th St
- 500 NE Horizon Dr
- 200 NW 2nd St
- 865 NW Sproul Dr
- 327 NE Otter Dr
- 731 NE Venture Dr
- 1035 NW Lexi Ln
- 75 SE Windfield Pkwy
- 430 SE Laurel St
- 395 4th St
- 191 NW Lexington Dr
