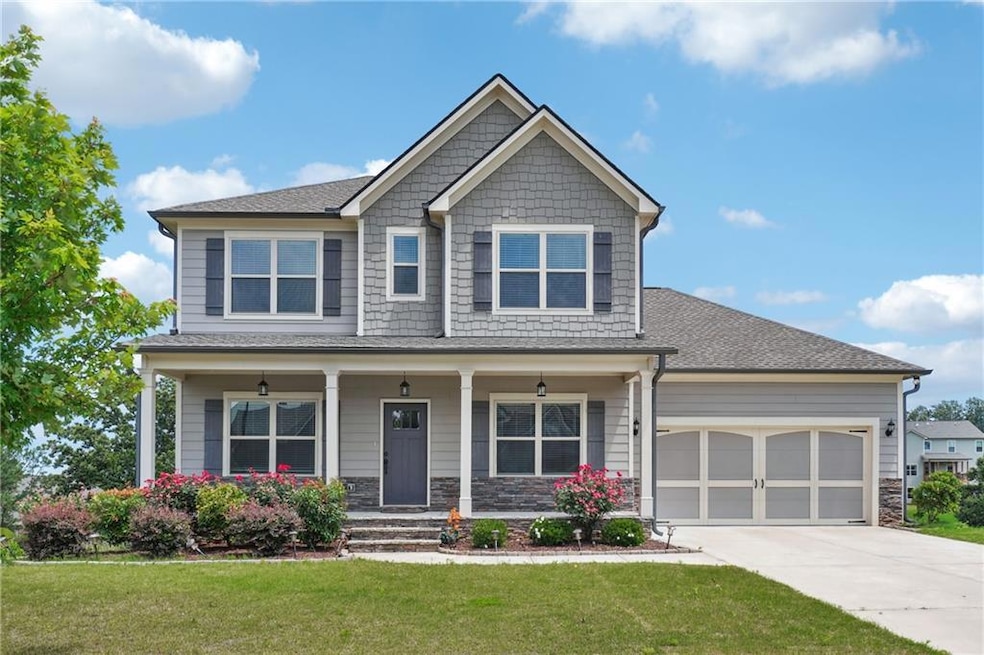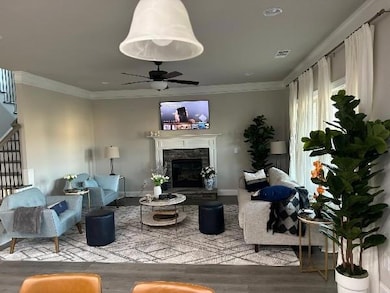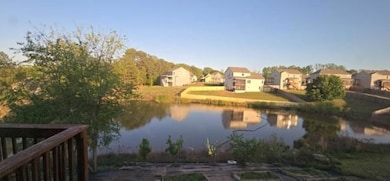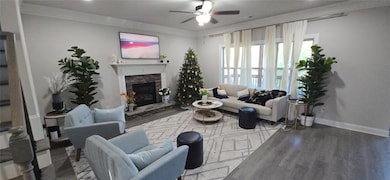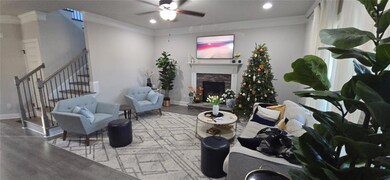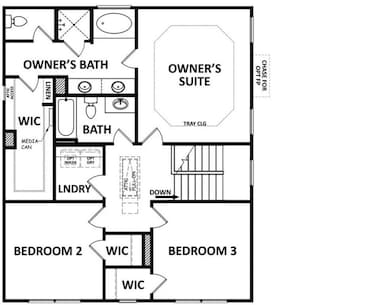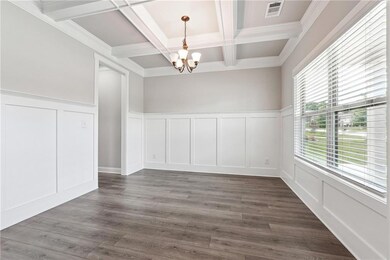1824 Alberta Ln Winder, GA 30680
Highlights
- Water Views
- Gated Community
- Deck
- Screened Pool
- Clubhouse
- Traditional Architecture
About This Home
Welcome to 1824 Alberta Drive in Winder, Georgia! This stunning single-family residence, built in 2021, offers 4 spacious bedrooms and 3 full bathrooms, this home provides ample space for family. The property spans 2,648 square feet of living space on a 0.27-acre lot, ensuring both comfort and privacy.Step inside to discover a thoughtfully designed interior featuring central heating and cooling, a cozy fireplace, and stylish finishes throughout. The two-story layout adds a sense of grandeur, while the unfinished basement offers extra storage area.Located in the desirable Calgary Downs subdivision, this home is part of a community that offers exceptional amenities. Residents enjoy access to a community pool, perfect for relaxing on warm days, and a clubhouse for gatherings and events. The neighborhood also features well-maintained sidewalks and green spaces, ideal for leisurely strolls or outdoor activities. Conveniently situated near exceptional dining, diverse shopping, and entertainment options. With easy access to Highway 316, you'll enjoy the perfect balance of tranquility and connectivity.
Home Details
Home Type
- Single Family
Est. Annual Taxes
- $5,039
Year Built
- Built in 2021
Lot Details
- 0.25 Acre Lot
- Private Yard
- Back Yard
Parking
- 2 Car Attached Garage
- Front Facing Garage
- Driveway
Home Design
- Traditional Architecture
- Composition Roof
Interior Spaces
- 2,648 Sq Ft Home
- 2-Story Property
- Crown Molding
- Coffered Ceiling
- Ceiling Fan
- Gas Log Fireplace
- Insulated Windows
- L-Shaped Dining Room
- Luxury Vinyl Tile Flooring
- Water Views
- Basement
- Stubbed For A Bathroom
Kitchen
- Gas Cooktop
- Dishwasher
Bedrooms and Bathrooms
- 4 Bedrooms
- 3 Full Bathrooms
- Dual Vanity Sinks in Primary Bathroom
Laundry
- Laundry Room
- Laundry on upper level
Home Security
- Carbon Monoxide Detectors
- Fire and Smoke Detector
Outdoor Features
- Screened Pool
- Deck
- Covered patio or porch
Location
- Property is near schools
Schools
- Holsenbeck Elementary School
- Russell Middle School
- Winder-Barrow High School
Utilities
- Central Heating and Cooling System
- Underground Utilities
- Cable TV Available
Listing and Financial Details
- 12 Month Lease Term
- $40 Application Fee
- Assessor Parcel Number WN25B 017
Community Details
Overview
- Property has a Home Owners Association
- Application Fee Required
- Calgary Downs Subdivision
Recreation
- Tennis Courts
- Community Playground
- Community Pool
Pet Policy
- Pets Allowed
- Pet Deposit $500
Additional Features
- Clubhouse
- Gated Community
Map
Source: First Multiple Listing Service (FMLS)
MLS Number: 7559724
APN: WN25B-017
