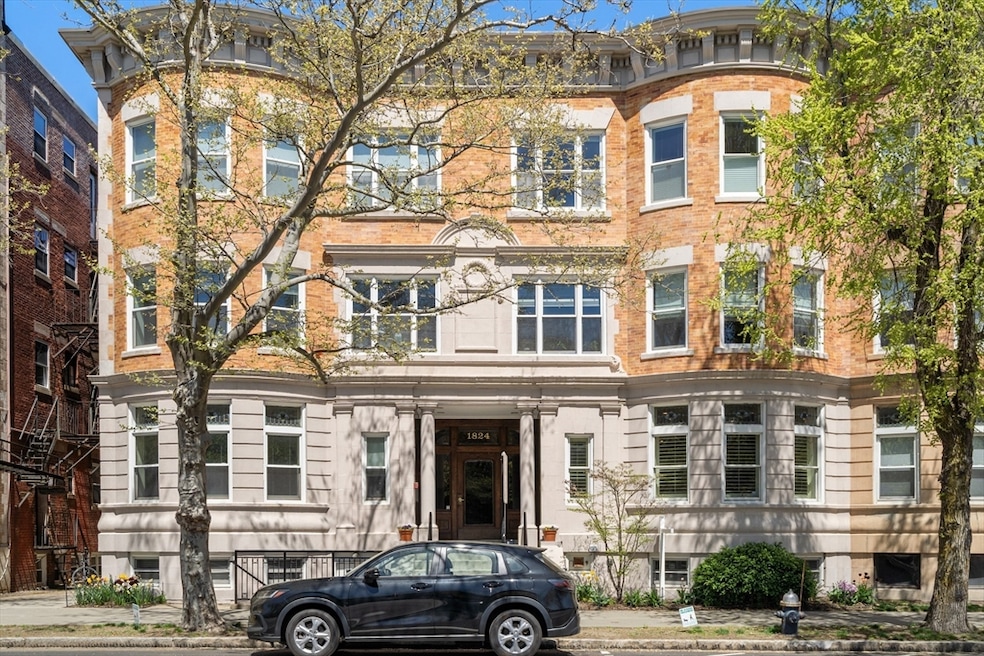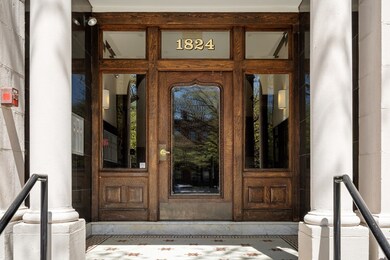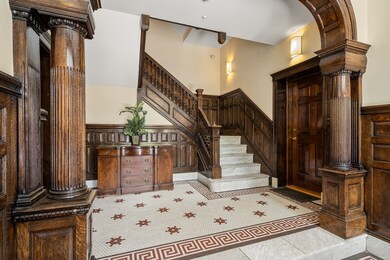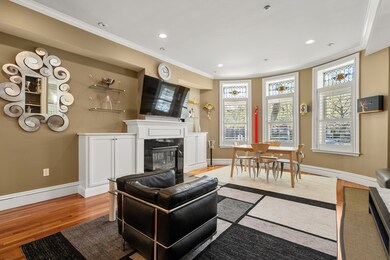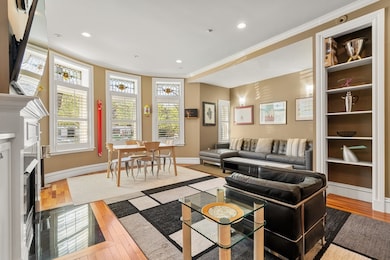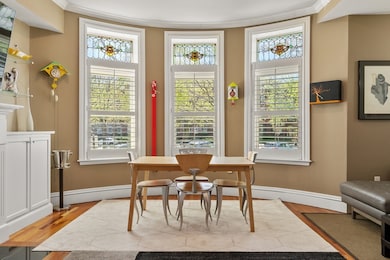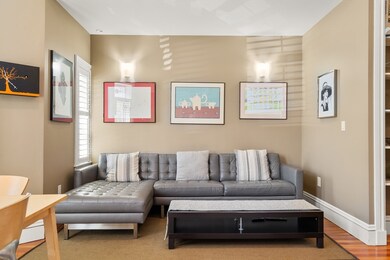
1824 Beacon St Unit 3 Brookline, MA 02445
Cleveland Circle NeighborhoodHighlights
- Medical Services
- 2-minute walk to Englewood Avenue Station
- Custom Closet System
- John D. Runkle School Rated A
- Open Floorplan
- 3-minute walk to Jean B. Waldstein Playground
About This Home
As of June 2025This beautifully renovated and move-in ready 3-bed, 2-bath condo offers timeless charm with modern amenities, all in a highly desirable Brookline location. Nestled in a classic brownstone, this parlor-level home boasts soaring ceilings, custom plantation shutters, and gleaming hardwood floors throughout.The expansive open-concept living/dining/kitchen area is flooded with natural light from oversized windows—including a stunning bay window with stained glass in the dining area—and anchored by a cozy gas fireplace. The chef’s kitchen is outfitted with granite countertops, stainless appliances, gas cooking, elegant cabinetry, and a spacious breakfast bar.The serene primary suite includes a walk-in closet, marble ensuite bath with oversized shower and double vanity, and direct access to a private outdoor deck. Two additional bedrooms offer generous closet space and flexibility for guests or home office needs. Additional amenities include in-unit washer/dryer, AC and spacious roof deck.
Townhouse Details
Home Type
- Townhome
Est. Annual Taxes
- $6,979
Year Built
- Built in 1900 | Remodeled
Lot Details
- End Unit
HOA Fees
- $563 Monthly HOA Fees
Home Design
- Brownstone
- Brick Exterior Construction
- Rubber Roof
Interior Spaces
- 1,360 Sq Ft Home
- 1-Story Property
- Open Floorplan
- Crown Molding
- Recessed Lighting
- Decorative Lighting
- Light Fixtures
- Insulated Windows
- Stained Glass
- Bay Window
- Entryway
- Living Room with Fireplace
- Center Hall
- Basement
- Exterior Basement Entry
- Intercom
Kitchen
- Oven
- Range
- Microwave
- Dishwasher
- Stainless Steel Appliances
- Solid Surface Countertops
- Disposal
Flooring
- Wood
- Ceramic Tile
Bedrooms and Bathrooms
- 3 Bedrooms
- Custom Closet System
- Dual Closets
- Walk-In Closet
- 2 Full Bathrooms
- Dual Vanity Sinks in Primary Bathroom
- Bathtub with Shower
- Separate Shower
Laundry
- Laundry in unit
- Dryer
- Washer
Parking
- 2 Car Parking Spaces
- Leased Parking
- On-Street Parking
- Open Parking
- Off-Street Parking
- Rented or Permit Required
Outdoor Features
- Covered Deck
- Covered patio or porch
Location
- Property is near public transit
- Property is near schools
Schools
- Runkle/Driscoll Elementary School
- Brookline High School
Utilities
- Central Air
- 2 Cooling Zones
- 2 Heating Zones
- Hydro-Air Heating System
- Individual Controls for Heating
- Hot Water Heating System
Listing and Financial Details
- Assessor Parcel Number B:108 L:0014 S:0003,4389927
Community Details
Overview
- Association fees include heat, gas, water, sewer, insurance, ground maintenance, snow removal, trash, air conditioning, reserve funds
- 7 Units
- Mid-Rise Condominium
- Beacon Park Condominium Community
Amenities
- Medical Services
- Community Garden
- Shops
- Community Storage Space
Recreation
- Tennis Courts
- Park
Pet Policy
- Pets Allowed
Ownership History
Purchase Details
Home Financials for this Owner
Home Financials are based on the most recent Mortgage that was taken out on this home.Purchase Details
Home Financials for this Owner
Home Financials are based on the most recent Mortgage that was taken out on this home.Purchase Details
Home Financials for this Owner
Home Financials are based on the most recent Mortgage that was taken out on this home.Similar Homes in the area
Home Values in the Area
Average Home Value in this Area
Purchase History
| Date | Type | Sale Price | Title Company |
|---|---|---|---|
| Deed | $1,100,000 | -- | |
| Deed | $652,500 | -- | |
| Deed | $584,000 | -- |
Mortgage History
| Date | Status | Loan Amount | Loan Type |
|---|---|---|---|
| Previous Owner | $656,072 | Purchase Money Mortgage | |
| Previous Owner | $535,000 | No Value Available | |
| Previous Owner | $525,600 | Purchase Money Mortgage |
Property History
| Date | Event | Price | Change | Sq Ft Price |
|---|---|---|---|---|
| 06/17/2025 06/17/25 | Sold | $1,375,000 | +7.8% | $1,011 / Sq Ft |
| 05/09/2025 05/09/25 | Pending | -- | -- | -- |
| 05/06/2025 05/06/25 | For Sale | $1,275,000 | +15.9% | $938 / Sq Ft |
| 05/31/2018 05/31/18 | Sold | $1,100,000 | +15.8% | $809 / Sq Ft |
| 04/19/2018 04/19/18 | Pending | -- | -- | -- |
| 04/17/2018 04/17/18 | For Sale | $949,900 | -- | $698 / Sq Ft |
Tax History Compared to Growth
Tax History
| Year | Tax Paid | Tax Assessment Tax Assessment Total Assessment is a certain percentage of the fair market value that is determined by local assessors to be the total taxable value of land and additions on the property. | Land | Improvement |
|---|---|---|---|---|
| 2025 | $10,399 | $1,053,600 | $0 | $1,053,600 |
| 2024 | $10,091 | $1,032,900 | $0 | $1,032,900 |
| 2023 | $10,659 | $1,069,100 | $0 | $1,069,100 |
| 2022 | $10,681 | $1,048,200 | $0 | $1,048,200 |
| 2021 | $10,170 | $1,037,800 | $0 | $1,037,800 |
| 2020 | $9,711 | $1,027,600 | $0 | $1,027,600 |
| 2019 | $9,170 | $978,700 | $0 | $978,700 |
| 2018 | $8,183 | $865,000 | $0 | $865,000 |
| 2017 | $7,913 | $800,900 | $0 | $800,900 |
| 2016 | $7,587 | $728,100 | $0 | $728,100 |
| 2015 | $7,069 | $661,900 | $0 | $661,900 |
| 2014 | $7,048 | $618,800 | $0 | $618,800 |
Agents Affiliated with this Home
-
Joseph Drake

Seller's Agent in 2025
Joseph Drake
Coldwell Banker Realty - Newton
(617) 335-2701
1 in this area
16 Total Sales
-
Luan White

Buyer's Agent in 2025
Luan White
Coldwell Banker Realty - Brookline
(617) 224-8427
3 in this area
68 Total Sales
-
Dan Gorfinkle

Seller's Agent in 2018
Dan Gorfinkle
eXp Realty
(617) 820-8085
56 Total Sales
-
M&K Luxury Sales Team
M
Buyer's Agent in 2018
M&K Luxury Sales Team
Coldwell Banker Realty - Boston
(617) 733-1238
33 Total Sales
Map
Source: MLS Property Information Network (MLS PIN)
MLS Number: 73370202
APN: BROO-000108-000014-000003
- 32 Kilsyth Rd Unit 1
- 16 Warwick Rd Unit 2
- 151 Salisbury Rd
- 1834 Beacon St Unit 16
- 16 Colliston Rd Unit 1
- 1856 Beacon St Unit 2D
- 47 Englewood Ave
- 140 Kilsyth Rd Unit 8
- 1874 Beacon St Unit 3
- 12 Kilsyth Terrace Unit 41
- 58 Corey Rd
- 126 Kilsyth Rd Unit 5
- 111 Salisbury Rd
- 55 Cummings Rd
- 55 Cummings Rd Unit 1+2
- 1891 Beacon St Unit 2
- 24 Dean Rd Unit 3
- 129 Sutherland Rd Unit A
- 149 Beaconsfield Rd Unit B2
- 75 Strathmore Rd Unit A
