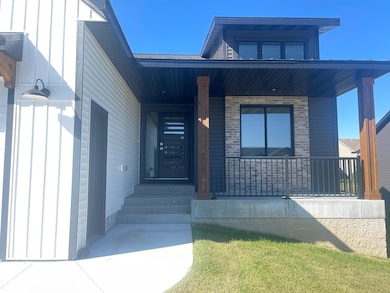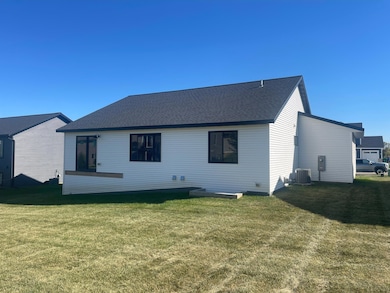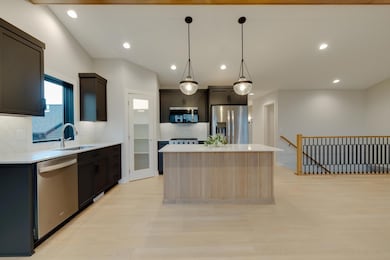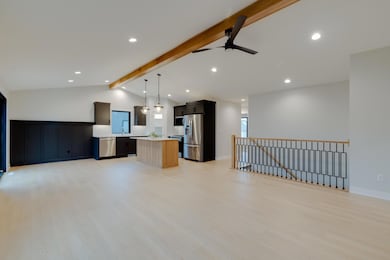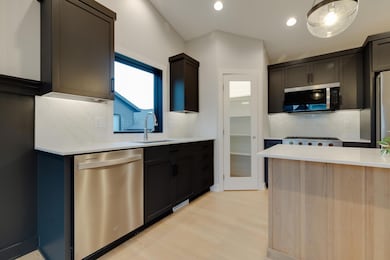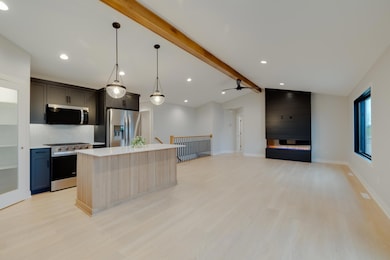Estimated payment $3,042/month
Total Views
3,029
4
Beds
3
Baths
2,528
Sq Ft
$226
Price per Sq Ft
Highlights
- New Construction
- 2 Fireplaces
- No HOA
- Byron Intermediate School Rated A-
- Mud Room
- 3 Car Attached Garage
About This Home
Beautiful fully finished craftsmen home overflowing with charm. A beautiful layout, that opens the main floor and some unique features. Designer touches include warm modern colors, custom cabinets with quartz, beams and urban design on walls, pass through laundry to master closet, finished basement, and more. Call for a private tour.
Home Details
Home Type
- Single Family
Est. Annual Taxes
- $480
Year Built
- Built in 2024 | New Construction
Lot Details
- 8,276 Sq Ft Lot
- Lot Dimensions are 70x120
Parking
- 3 Car Attached Garage
Home Design
- Vinyl Siding
Interior Spaces
- 1-Story Property
- 2 Fireplaces
- Mud Room
- Family Room
- Living Room
- Dining Room
- Utility Room
- Laundry Room
Bedrooms and Bathrooms
- 4 Bedrooms
- 3 Full Bathrooms
Basement
- Sump Pump
- Drain
- Block Basement Construction
Utilities
- Forced Air Heating and Cooling System
Community Details
- No Home Owners Association
- Built by MEIER COMPANIES INC
- The East Village 4Th Add Subdivision
Listing and Financial Details
- Assessor Parcel Number 753424087473
Map
Create a Home Valuation Report for This Property
The Home Valuation Report is an in-depth analysis detailing your home's value as well as a comparison with similar homes in the area
Home Values in the Area
Average Home Value in this Area
Tax History
| Year | Tax Paid | Tax Assessment Tax Assessment Total Assessment is a certain percentage of the fair market value that is determined by local assessors to be the total taxable value of land and additions on the property. | Land | Improvement |
|---|---|---|---|---|
| 2024 | $480 | $75,000 | $75,000 | $0 |
| 2023 | $274 | $75,000 | $75,000 | $0 |
| 2022 | $61 | $4,000 | $4,000 | $0 |
Source: Public Records
Property History
| Date | Event | Price | List to Sale | Price per Sq Ft |
|---|---|---|---|---|
| 10/23/2025 10/23/25 | Price Changed | $572,500 | -0.3% | $226 / Sq Ft |
| 10/09/2025 10/09/25 | For Sale | $574,500 | -- | $227 / Sq Ft |
Source: NorthstarMLS
Purchase History
| Date | Type | Sale Price | Title Company |
|---|---|---|---|
| Warranty Deed | $85,000 | Rochester Title |
Source: Public Records
Mortgage History
| Date | Status | Loan Amount | Loan Type |
|---|---|---|---|
| Closed | $457,500 | Construction |
Source: Public Records
Source: NorthstarMLS
MLS Number: 6801935
APN: 75.34.24.087473
Nearby Homes
- 1812 Brandt Dr NE
- 1830 Brandt Dr NE
- 1806 Brandt Dr NE
- 1805 Brandt Dr NE
- 1863 (L13,B2) Robinson Ln NE
- 1886 (L11,B2) Robinson Ln NE
- 1844 (L8,B2) Robinson Ln NE
- 1830 (L7,B2) Robinson Ln NE
- 1860 (L9,B2) Robinson Ln NE
- 1872 (L10,B2) Robinson Ln NE
- 1807 (L14,B2) Robinson Ln NE
- 1775 4th St NE
- 1847 4th St NE
- 1799 4th St NE
- 1884 Ashley Dr NE
- 1802 NE Robinson Ln
- 1732 4th St NE
- 1877 Robinson Ln
- 1792 (L3,B1) Brandt Dr NE
- 1582 Brandt Dr NE
- 692 Stone Haven Dr
- 308 9th Ave NE
- 739 Valley View Ct NE
- 4333 10th St NW
- 4333 10 St NW
- 2127 Preserve Dr NW
- 4275 Heritage Place NW
- 5409 King Arthur Dr NW
- 2257 Jordyn Rd NW
- 4871 Pines View Place NW
- 3282 Portage Cir NW
- 957 NW Pendant Ln
- 3640 9th St NW
- 5340 NW 56th St
- 3955 Superior Dr NW
- 4320 Marigold Place NW
- 3745 Technology Dr NW
- 3250 Avalon Cove Ln NW
- 5041 Weatherstone Cir NW
- 3639 41st St NW

