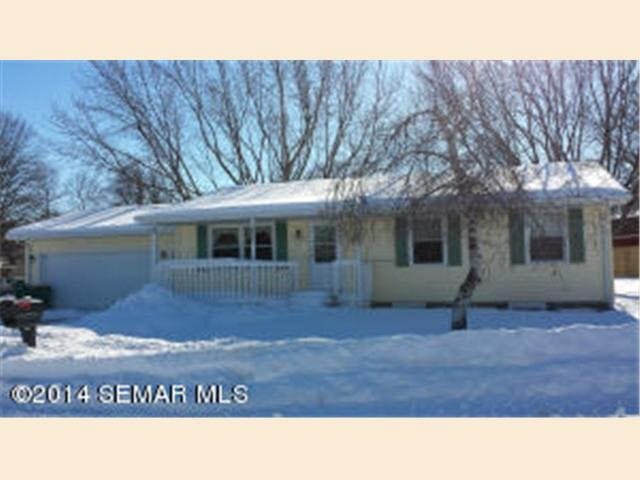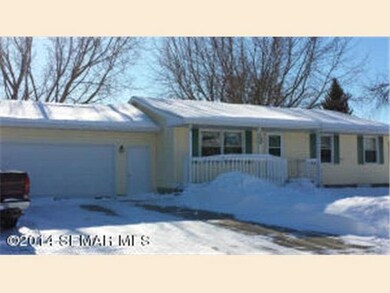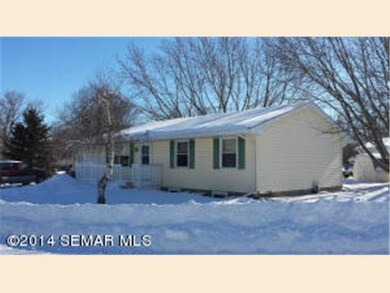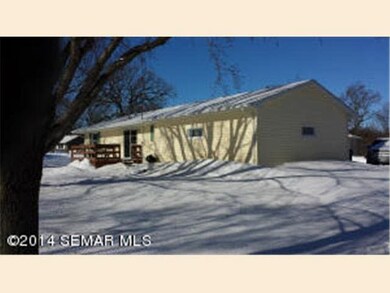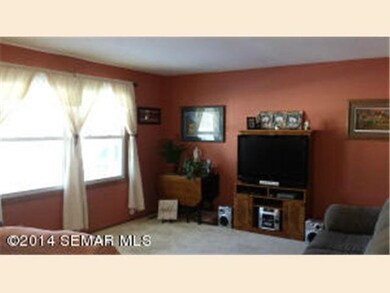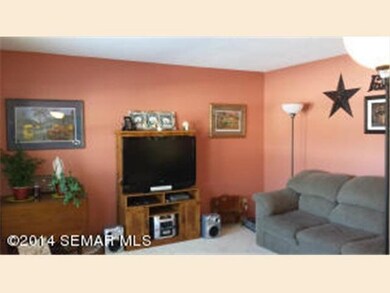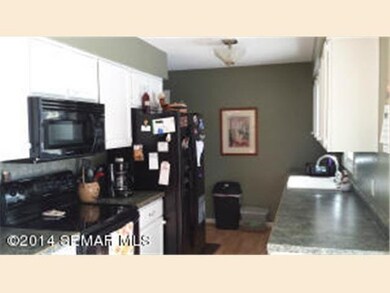
1824 Brookside Cir Albert Lea, MN 56007
Highlights
- RV Access or Parking
- 2 Car Attached Garage
- Bathroom on Main Level
- Corner Lot
- Eat-In Kitchen
- 1-Story Property
About This Home
As of August 2024Move-in ready four bedroom located in an excellent location. Spacious deck off dining area overlooking backyard. Newly finished basement with egress window. Spacious two car attached garage. Home is close to a walking trail and neighborhood park.
Last Agent to Sell the Property
Hugh O'Byrne
O'Byrne Realty Listed on: 01/25/2014
Co-Listed By
Matthew Johnson
Leland Realty, Inc.
Last Buyer's Agent
Steve Honsey
RE/MAX Properties
Home Details
Home Type
- Single Family
Est. Annual Taxes
- $2,756
Year Built
- 1980
Lot Details
- 0.25 Acre Lot
- Lot Dimensions are 101x37x73x48x76x76
- Corner Lot
Home Design
- Frame Construction
- Vinyl Siding
Interior Spaces
- 1-Story Property
- Combination Kitchen and Dining Room
- Washer and Dryer Hookup
Kitchen
- Eat-In Kitchen
- Range
- Dishwasher
Bedrooms and Bathrooms
- 4 Bedrooms
- Bathroom on Main Level
Partially Finished Basement
- Basement Fills Entire Space Under The House
- Block Basement Construction
- Basement Window Egress
Parking
- 2 Car Attached Garage
- Driveway
- RV Access or Parking
Utilities
- Forced Air Heating and Cooling System
- Water Softener is Owned
Listing and Financial Details
- Assessor Parcel Number 346200270
Ownership History
Purchase Details
Home Financials for this Owner
Home Financials are based on the most recent Mortgage that was taken out on this home.Purchase Details
Home Financials for this Owner
Home Financials are based on the most recent Mortgage that was taken out on this home.Purchase Details
Home Financials for this Owner
Home Financials are based on the most recent Mortgage that was taken out on this home.Purchase Details
Home Financials for this Owner
Home Financials are based on the most recent Mortgage that was taken out on this home.Purchase Details
Similar Homes in Albert Lea, MN
Home Values in the Area
Average Home Value in this Area
Purchase History
| Date | Type | Sale Price | Title Company |
|---|---|---|---|
| Deed | $250,000 | -- | |
| Deed | $113,000 | -- | |
| Warranty Deed | $113,000 | None Available | |
| Warranty Deed | -- | North American Title Company | |
| Warranty Deed | -- | North American Title Company | |
| Quit Claim Deed | -- | -- |
Mortgage History
| Date | Status | Loan Amount | Loan Type |
|---|---|---|---|
| Open | $232,500 | New Conventional | |
| Previous Owner | $134,717 | FHA | |
| Previous Owner | $108,000 | New Conventional | |
| Previous Owner | $103,960 | New Conventional | |
| Previous Owner | $112,000 | No Value Available | |
| Previous Owner | $83,300 | No Value Available |
Property History
| Date | Event | Price | Change | Sq Ft Price |
|---|---|---|---|---|
| 08/26/2024 08/26/24 | Sold | $250,000 | -5.7% | $149 / Sq Ft |
| 08/05/2024 08/05/24 | Pending | -- | -- | -- |
| 04/29/2024 04/29/24 | For Sale | $265,000 | +156.0% | $158 / Sq Ft |
| 03/21/2014 03/21/14 | Sold | $103,500 | -5.8% | $64 / Sq Ft |
| 03/05/2014 03/05/14 | Pending | -- | -- | -- |
| 01/25/2014 01/25/14 | For Sale | $109,900 | -- | $68 / Sq Ft |
Tax History Compared to Growth
Tax History
| Year | Tax Paid | Tax Assessment Tax Assessment Total Assessment is a certain percentage of the fair market value that is determined by local assessors to be the total taxable value of land and additions on the property. | Land | Improvement |
|---|---|---|---|---|
| 2025 | $2,756 | $231,400 | $47,600 | $183,800 |
| 2024 | $3,368 | $199,600 | $47,600 | $152,000 |
| 2023 | $3,122 | $199,600 | $47,600 | $152,000 |
| 2022 | $3,076 | $183,300 | $36,400 | $146,900 |
| 2021 | $2,832 | $157,400 | $36,400 | $121,000 |
| 2020 | $2,902 | $145,200 | $33,600 | $111,600 |
| 2019 | $2,680 | $131,400 | $30,800 | $100,600 |
| 2018 | $1,922 | $0 | $0 | $0 |
| 2016 | $1,518 | $0 | $0 | $0 |
| 2015 | $1,664 | $0 | $0 | $0 |
| 2014 | $1,608 | $0 | $0 | $0 |
| 2012 | $2,012 | $0 | $0 | $0 |
Agents Affiliated with this Home
-
R
Seller's Agent in 2024
Rick Mummert
Century 21 Atwood
-
L
Buyer's Agent in 2024
Laura Cunningham
Century 21 Atwood
-
H
Seller's Agent in 2014
Hugh O'Byrne
O'Byrne Realty
-
M
Seller Co-Listing Agent in 2014
Matthew Johnson
Leland Realty, Inc.
-
S
Buyer's Agent in 2014
Steve Honsey
RE/MAX
Map
Source: REALTOR® Association of Southern Minnesota
MLS Number: 4572560
APN: 34.262.0270
- 313 Bancroft Dr
- 417 Ridge Rd
- 1109 W Richway Dr
- 1823 Lakewood Ave Unit 2
- 321 Meredith Rd
- 319 Garden Rd
- 308 Ridge Rd
- 432 Garden Rd
- 420 Garden Rd
- 314 Garden Rd
- 1930 Wilby Rd
- 205 Ridge Rd
- 2017 Highland Ave
- 2010 Highland Ave
- 308 Lloyd Place
- 1428 Edgewater Dr
- 203 South Ln
- 322 Glenn Rd
- 2161 Highland Ave
- 314 Burr Oak Dr
