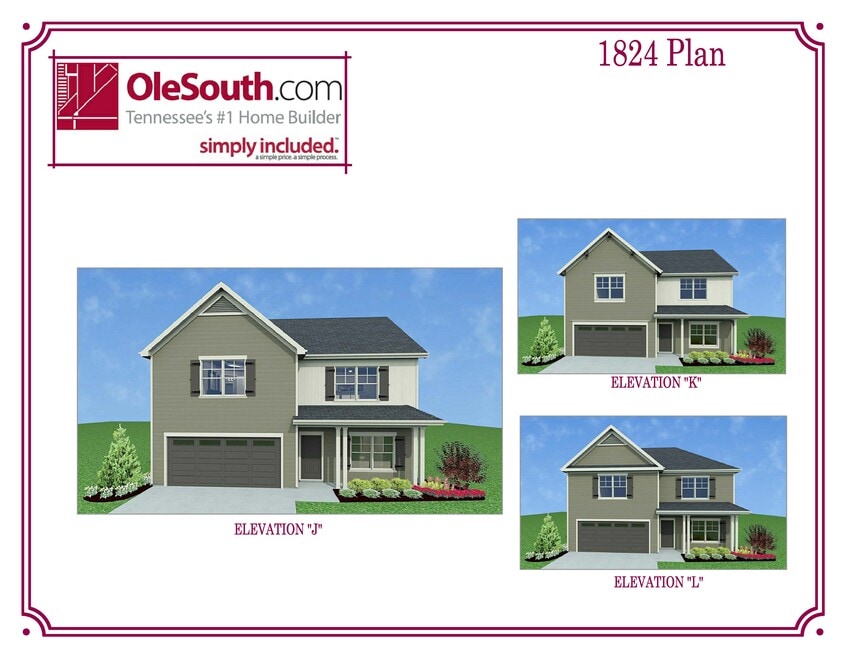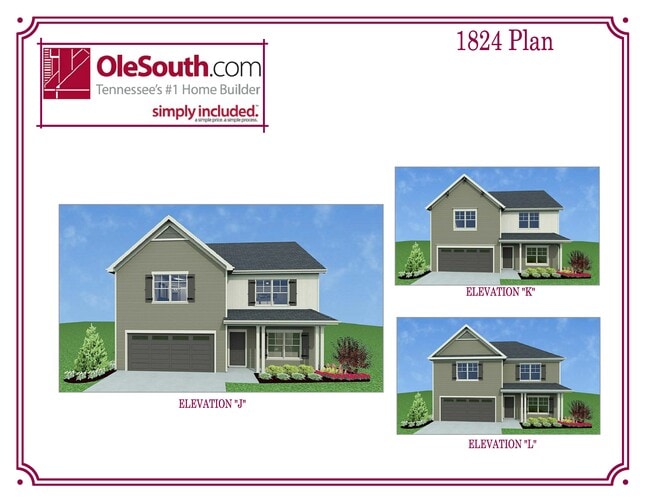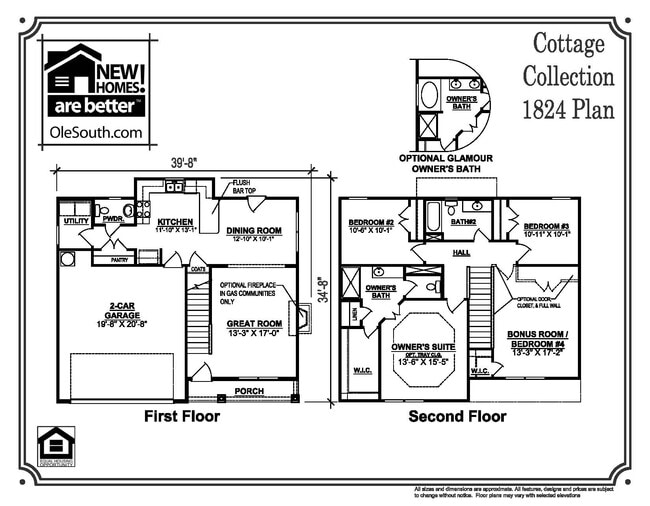
NEW CONSTRUCTION
BUILDER INCENTIVES
Estimated payment starting at $2,584/month
Total Views
2,494
4
Beds
2.5
Baths
1,824
Sq Ft
$230
Price per Sq Ft
Highlights
- New Construction
- Bonus Room
- 2 Car Attached Garage
- Primary Bedroom Suite
- Porch
- Walk-In Closet
About This Floor Plan
Main level includes galley kitchen and spacious dining area, open into living room. Four upper bedrooms, with an oversized bedroom 4 that could be a perfect bonus room if desired.
Builder Incentives
For a limited time, when you use First Community Mortgage for your financing needs, you will pay just $99 in total closing costs, including all property tax and insurance escrows, discount points, and other prepaid items saving you thousands in cash
Sales Office
All tours are by appointment only. Please contact sales office to schedule.
Sales Team
Chuck Payne
Office Address
150 Shiloh Dr
LaVergne, TN 37086
Driving Directions
Home Details
Home Type
- Single Family
Parking
- 2 Car Attached Garage
- Front Facing Garage
Home Design
- New Construction
Interior Spaces
- 1,824 Sq Ft Home
- 2-Story Property
- Family Room
- Dining Area
- Bonus Room
- Laundry Room
Bedrooms and Bathrooms
- 4 Bedrooms
- Primary Bedroom Suite
- Walk-In Closet
- Powder Room
- Private Water Closet
Outdoor Features
- Porch
Community Details
- Property has a Home Owners Association
Map
Other Plans in Finch Branch
About the Builder
Ole South Properties is Tennessee's largest independently and locally-owned home builder.* Their Founder and Owner, John Floyd, started his career in Real Estate at the age of 23 and has experienced first-hand how providing a quality home is not just the right thing to do, but also a good business model to follow. Since inception in 1986, Ole South has been dedicated to providing the very best new home value to families in Middle Tennessee areas such as Nashville, Murfreesboro, Smyrna, Fairview, Pleasant View, Shelbyville, and Spring Hill. Ole South, headquartered in Murfreesboro, Tennessee and independently owned, is proud to be recognized among the Top 100 Home Builders in the nation.
Nearby Homes
- Finch Branch
- 285 Spring St
- 283 Spring St
- 279 Spring St
- 257 Spring St
- 137 Traveller Ln
- 133 Traveller Ln
- 324 Chaney Rd Unit 5
- 328 Chaney Rd Unit 6
- Cedar Grove Village
- 1503 Pearcy St
- Mission Hills
- 416 Mountain View Ct
- 625 Spring Hill Dr
- 633 Spring Hill Dr
- 451 Sandhill Rd
- 7363 Carothers Rd Unit 526-001
- 7363 Carothers
- 307 Moshe Feder Way
- 409 Penfold Aly
Your Personal Tour Guide
Ask me questions while you tour the home.


