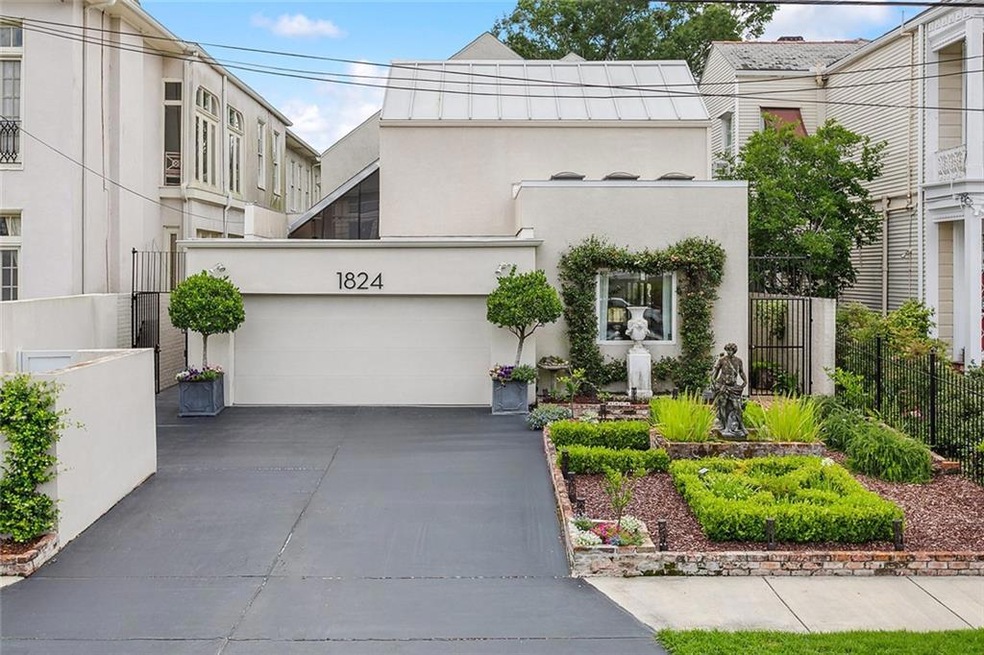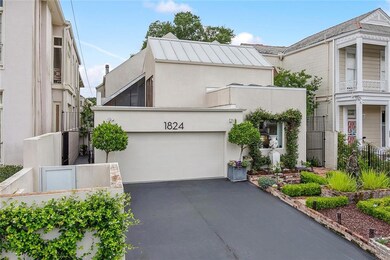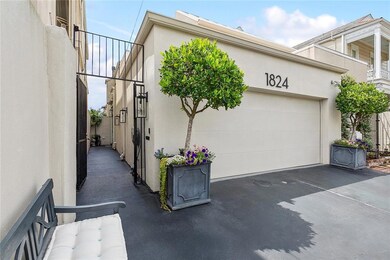1824 Jefferson Ave New Orleans, LA 70115
Audubon NeighborhoodEstimated payment $7,909/month
Highlights
- Contemporary Architecture
- 3-minute walk to St Charles And Jefferson
- Stainless Steel Appliances
- Pond
- Vaulted Ceiling
- 3-minute walk to Danneel Playspot
About This Home
WELCOME TO YOUR PRIVATE OASIS DESIGNED BY RENOWNED SUPERDOME ARCHITECT BUSTER CURTIS! RIGHT ACROSS THE STREET FROM NEWMAN SCHOOL! NO CARPOOL LINE! ROLL OUT OF BED AT 7:45AM AND GO TO CLASS. LOCATED 1 BLOCK TO THE ST CHARLES STREETCAR LINE AND IN A WALKABLE NEIGHBORHOOD TO PRYTANIA ST AND FRERET ST COFFEE SHOPS, BARS AND RESTAURANTS GALORE!! A SHORT STROLL OR JOG TO AUDUBON PARK/ZOO! PRIVATE GATED SIDE ENTRANCE W 2 CAR GARAGE PLUS 2 CAR DRIVEWAY. MINUTES AWAY FROM OCHSNER, CHILDREN'S, LCMC, TULANE AND TOURO HOSPITALS!! CHEF'S KITCHEN FEATURES VENETIAN HAND PAINTED WALLS WITH IMPORTED ITALIAN TILE. FORMER OWNER CLAIRE TULLY WAS AN INTERIOR DESIGNER FOR A NUMBER OF MAJOR HOTELS DOWNTOWN. FORMAL LIVING/DINING AND CASUAL DEN/DINING ARE FILLED WITH NATURAL SUNLIGHT. DRY BAR AND WET BAR WITH MARBLE COUNTERS, WINE COOLER, AND ICE MAKER MAKE IT EASY FOR COCKTAIL/KOOLAID HOUR. BUILT IN HOME OFFICE AND ART STUDIO WITH MARBLE COUNTERS AND SKYLIGHTS. CASUAL LIVING AND DINING OVERLOOK A LUSH BACKYARD WITH SLATE TILE, BUILT IN BRICK & SS GRILL FOR YOUR STEAKS AND PIZZA, WATER FALL FOUNTAIN WITH STOCKED KOI POND. ENJOY THE VEGETABLE AND HERB GARDENS ON BOTH SIDES OF THE HOME. MEYER LEMON, CUMQUAT, FENNEL, MINT, BASIL, ROSEMARY, PLUS ROSES AND HYDRANGEAS! FRONT GARDEN BOASTS A STATUARY FOUNTAIN WITH POND. GREAT FLOOR PLAN! FIRST FLOOR GUEST SUITE & 2ND FULL BATH. UPSTAIRS INCLUDES A RENOVATED PRIMARY BATH WITH BIG WALK IN SHOWER, GARDEN TUB, & DOUBLE MARBLE VANITY. HUGE WALK-IN CLOSET, PLUS 3 MORE IN THE PRIMARY BEDROOM. ANOTHER LARGE ENSUITE. 2 MORE LARGE BEDROOMS WITH AN UPDATED BATH. STORAGE CLOSETS GALORE. SMART HOME CONTROLS - ONE PUSH OF A BUTTON/WIFI TO TURN ON THE LIGHTS OR CONTROL THE HVAC. Converted to single family. List of improvements include, flat roof (2016), new metal roofs and skylights (2022, post-Ida), white roof (8–9 yrs), asphalt roofs (17 yrs), and excellent-condition TPO and metal garage roofs. Interior AC replaced, electrical panel upgraded, outlets/switches replaced, EV charger added. Interior highlights include new wood floors, doors, trim, paint, custom built-ins, hallway bar, updated kitchen, plantation shutters, and full landscaping with 100–200 year old bricks, ponds, fountains, irrigation, and gas grill. AN ENTERTAINERS DREAM HOME WITH GREAT FLOW—A MUST SEE!
Listing Agent
Berkshire Hathaway HomeServices Preferred, REALTOR License #NOM:000044739 Listed on: 09/30/2025

Co-Listing Agent
Berkshire Hathaway HomeServices Preferred, REALTOR License #NOM:995687122
Home Details
Home Type
- Single Family
Est. Annual Taxes
- $9,424
Year Built
- Built in 1981
Lot Details
- Lot Dimensions are 44 x 120
- Privacy Fence
- Sprinkler System
- Property is in excellent condition
Home Design
- Contemporary Architecture
- Flat Roof Shape
- Slab Foundation
- Metal Roof
- Stucco Exterior
Interior Spaces
- 4,095 Sq Ft Home
- 2-Story Property
- Wet Bar
- Wired For Data
- Vaulted Ceiling
- Gas Fireplace
Kitchen
- Range
- Ice Maker
- Dishwasher
- Wine Cooler
- Stainless Steel Appliances
Bedrooms and Bathrooms
- 5 Bedrooms
- In-Law or Guest Suite
- 5 Full Bathrooms
Laundry
- Dryer
- Washer
Home Security
- Home Security System
- Exterior Cameras
- Smart Home
Parking
- 3 Car Garage
- Garage Door Opener
- Off-Street Parking
Outdoor Features
- Pond
- Courtyard
- Patio
- Separate Outdoor Workshop
Location
- Outside City Limits
Schools
- Holy Name Elementary School
- Newman Middle School
- Newman High School
Utilities
- Two cooling system units
- Central Heating and Cooling System
- Two Heating Systems
- Internet Available
Listing and Financial Details
- Assessor Parcel Number 1824-JEFFERSONAV
Map
Home Values in the Area
Average Home Value in this Area
Tax History
| Year | Tax Paid | Tax Assessment Tax Assessment Total Assessment is a certain percentage of the fair market value that is determined by local assessors to be the total taxable value of land and additions on the property. | Land | Improvement |
|---|---|---|---|---|
| 2025 | $9,424 | $73,660 | $21,120 | $52,540 |
| 2024 | $9,531 | $73,660 | $21,120 | $52,540 |
| 2023 | $9,181 | $71,190 | $13,200 | $57,990 |
| 2022 | $9,181 | $68,290 | $13,200 | $55,090 |
| 2021 | $9,795 | $71,190 | $13,200 | $57,990 |
| 2020 | $9,862 | $71,190 | $13,200 | $57,990 |
| 2019 | $10,225 | $71,190 | $13,200 | $57,990 |
| 2018 | $10,391 | $71,190 | $13,200 | $57,990 |
| 2017 | $9,904 | $71,190 | $13,200 | $57,990 |
| 2016 | $6,584 | $50,360 | $13,200 | $37,160 |
| 2015 | $6,451 | $50,360 | $13,200 | $37,160 |
| 2014 | -- | $50,360 | $13,200 | $37,160 |
| 2013 | -- | $50,360 | $13,200 | $37,160 |
Property History
| Date | Event | Price | List to Sale | Price per Sq Ft | Prior Sale |
|---|---|---|---|---|---|
| 11/08/2025 11/08/25 | Pending | -- | -- | -- | |
| 11/03/2025 11/03/25 | Price Changed | $1,349,000 | -3.3% | $329 / Sq Ft | |
| 09/30/2025 09/30/25 | For Sale | $1,395,000 | +59.6% | $341 / Sq Ft | |
| 09/17/2015 09/17/15 | Sold | -- | -- | -- | View Prior Sale |
| 08/18/2015 08/18/15 | Pending | -- | -- | -- | |
| 07/17/2015 07/17/15 | For Sale | $874,000 | -- | $218 / Sq Ft |
Purchase History
| Date | Type | Sale Price | Title Company |
|---|---|---|---|
| Warranty Deed | $791,000 | None Available |
Mortgage History
| Date | Status | Loan Amount | Loan Type |
|---|---|---|---|
| Open | $417,000 | New Conventional |
Source: Gulf South Real Estate Information Network
MLS Number: 2511352
APN: 6-14-3-080-13






