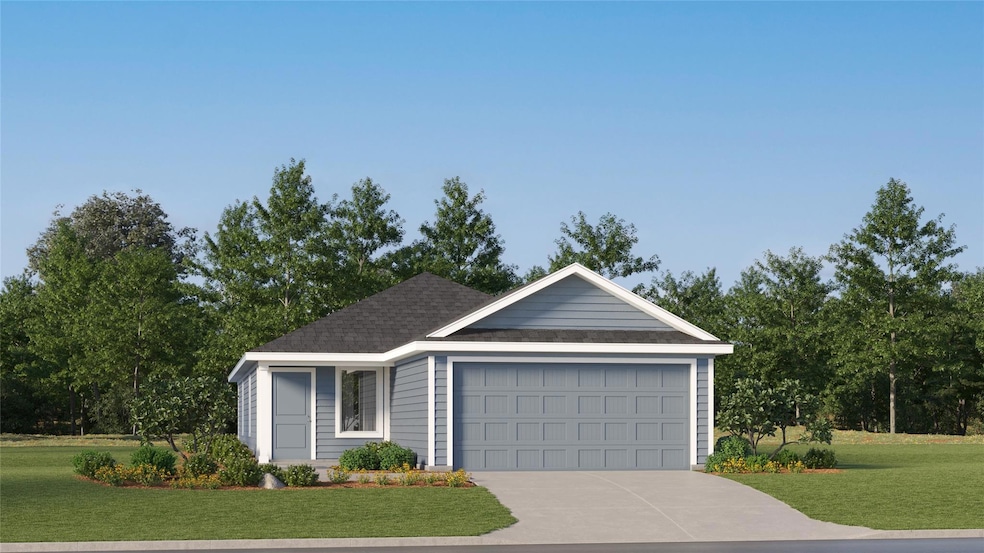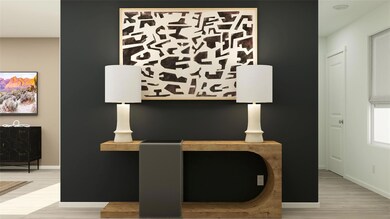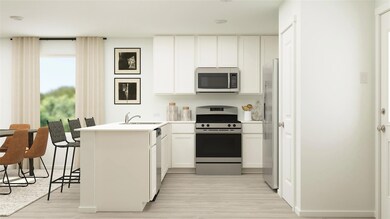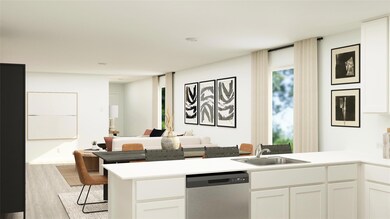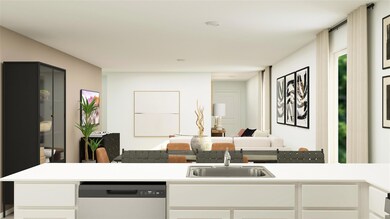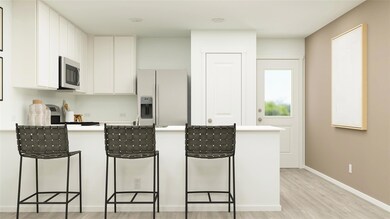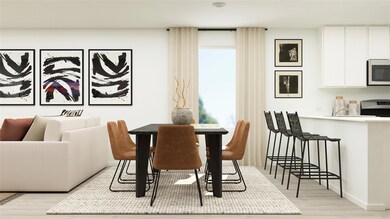
1824 Mallen Farm Ridge Heartland, TX 75114
Highlights
- New Construction
- Traditional Architecture
- Covered patio or porch
- Open Floorplan
- Granite Countertops
- 2 Car Attached Garage
About This Home
As of April 2025LENNAR - Eastland - Idlewood Floorplan -This single-level home showcases a spacious open floorplan shared between the kitchen, dining area and family room for easy entertaining, along with access to an outdoor space. An owner’s suite enjoys a private location in a rear corner of the home, complemented by an en-suite bathroom and walk-in closet. There are two secondary bedrooms at the front of the home, ideal for household members and overnight guests.Prices and features may vary and are subject to change. Photos are for illustrative purposes only.
Last Agent to Sell the Property
Turner Mangum LLC Brokerage Phone: 866-314-4477 License #0626887 Listed on: 03/10/2025
Home Details
Home Type
- Single Family
Year Built
- Built in 2024 | New Construction
Lot Details
- 4,617 Sq Ft Lot
- Lot Dimensions are 40x115
- Wood Fence
- Landscaped
- Interior Lot
- Sprinkler System
HOA Fees
- $48 Monthly HOA Fees
Parking
- 2 Car Attached Garage
Home Design
- Traditional Architecture
- Brick Exterior Construction
- Slab Foundation
- Composition Roof
Interior Spaces
- 1,411 Sq Ft Home
- 1-Story Property
- Open Floorplan
- Built-In Features
- ENERGY STAR Qualified Windows
Kitchen
- Gas Range
- Microwave
- Dishwasher
- Granite Countertops
- Disposal
Flooring
- Carpet
- Ceramic Tile
- Luxury Vinyl Plank Tile
Bedrooms and Bathrooms
- 3 Bedrooms
- Walk-In Closet
- 2 Full Bathrooms
- Low Flow Plumbing Fixtures
Home Security
- Carbon Monoxide Detectors
- Fire and Smoke Detector
Eco-Friendly Details
- Energy-Efficient Appliances
- Energy-Efficient HVAC
- Energy-Efficient Insulation
- Energy-Efficient Doors
- Energy-Efficient Thermostat
Outdoor Features
- Covered patio or porch
Schools
- Crandall Elementary School
- Crandall High School
Utilities
- Central Heating and Cooling System
- Heating System Uses Natural Gas
- Tankless Water Heater
- High Speed Internet
- Cable TV Available
Community Details
- Association fees include all facilities, management, ground maintenance
- Sw Legacy Association
- Eastland Subdivision
Listing and Financial Details
- Assessor Parcel Number 231674
Similar Homes in the area
Home Values in the Area
Average Home Value in this Area
Property History
| Date | Event | Price | Change | Sq Ft Price |
|---|---|---|---|---|
| 04/28/2025 04/28/25 | Sold | -- | -- | -- |
| 03/11/2025 03/11/25 | Price Changed | $214,094 | -5.7% | $152 / Sq Ft |
| 03/10/2025 03/10/25 | For Sale | $226,999 | -- | $161 / Sq Ft |
| 01/01/1970 01/01/70 | Off Market | -- | -- | -- |
Tax History Compared to Growth
Tax History
| Year | Tax Paid | Tax Assessment Tax Assessment Total Assessment is a certain percentage of the fair market value that is determined by local assessors to be the total taxable value of land and additions on the property. | Land | Improvement |
|---|---|---|---|---|
| 2024 | -- | $70,000 | $70,000 | -- |
Agents Affiliated with this Home
-
Jared Turner
J
Seller's Agent in 2025
Jared Turner
Turner Mangum LLC
(866) 314-4477
483 in this area
5,732 Total Sales
-
Ana Valdez
A
Buyer's Agent in 2025
Ana Valdez
Keller Williams Lonestar DFW
(817) 881-4022
1 in this area
145 Total Sales
Map
Source: North Texas Real Estate Information Systems (NTREIS)
MLS Number: 20867110
- 1836 Mallen Farm Ridge
- 1834 Mallen Farm Ridge
- 1832 Mallen Farm Ridge
- 1809 Equine Retreat Way
- 1805 Equine Retreat Way
- 1807 Equine Retreat Way
- 1816 Equine Retreat Way
- 1814 Equine Retreat Way
- 1806 Equine Retreat Way
- 1812 Equine Retreat Way
- 1810 Equine Retreat Way
- 2905 Hearts Trail
- 1939 Wild Orchard Ln
- 1937 Wild Orchard Ln
- 2901 Hearts Trail
- 2907 Hearts Trail
- 1122 Colt Creek Way
- 1118 Colt Creek Way
- 1104 Colt Creek Way
- 1804 Barrie Way
