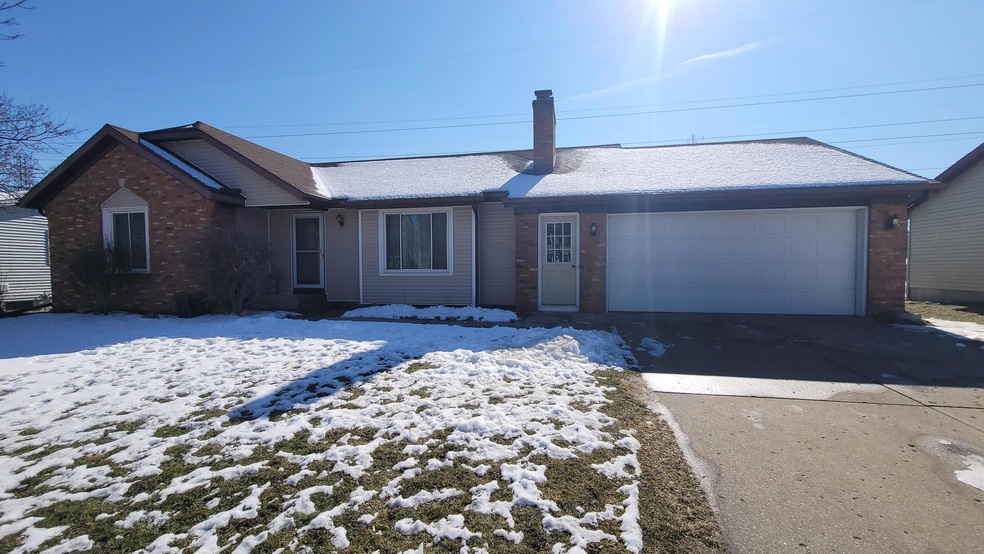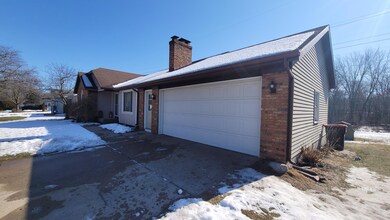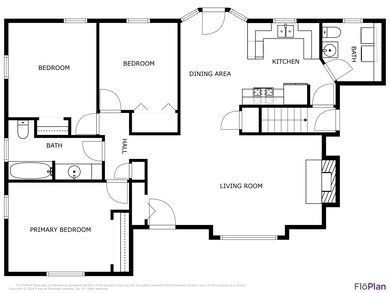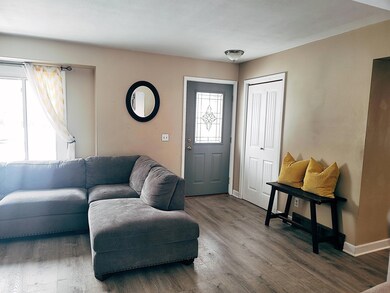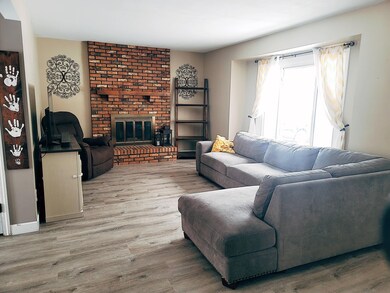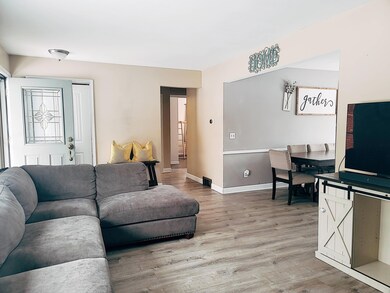
1824 Mapleview St SE Grand Rapids, MI 49508
Highlights
- Above Ground Pool
- Deck
- Cul-De-Sac
- East Kentwood High School Rated A-
- Living Room with Fireplace
- 2 Car Attached Garage
About This Home
As of March 2024Home for sale in Kentwood. 1824 Mapleview St SE. Nice 4 bedroom/2.5 bath walk-out ranch on a quiet cul-de-sac and backyard access to Kentwood's East-West Trail. The main floor has a living room with gas fireplace, 3 bedrooms (including the primary), a kitchen, dining area with deck access, and half bath/laundry room. The walk-out lower level includes a rec room area with gas fireplace, a 4th bedroom, a 2nd full bath, and ample storage. The Sellers purchased the home from the original owners 10yrs ago. During their time in the home, they made to following upgrades: 1) new LVP flooring 2) complete kitchen renovation including new appliances/sink/countertops, 3) new furnace and water heater, 4) new front siding, 5) new walk-out slider, 6) new deck and resin pool, 7) new electrical service the back yard for the pool and for a future hot tub. The back yard is fenced-in, but has access to the East-West Trail. The East-West Trail is a paved recreational park-path the extends from S. Division Ave to Breton Rd and the Kentwood Public Library (https://www.kentwood.us/business_detail_T47_R43.php), with connections to the Paul Henry Trail and the Fred Meijer M-6 Trail. The land directly between the property and the East-West Trail is owned by Consumers Energy and can be leased for use by the future homeowner(s). The original owners experienced minor flood damage during the 2013 500-yr flood event. As a result, the original owners waterproofed the entire lower level with the Everdry Waterproofing System (transferable lifetime warranty) and sump pump with battery back-up system. The Sellers have had no issues with basement wetness. Additionally, the Sellers are including a 1yr home warranty through America's Preferred Home Warranty. Fiber-optic internet is currently being installed along Mapleview St. Showing availability starts Thursday, February 22, 2024 at 9am. The Sellers have directed the broker to hold all offers received from prospective buyers for presentation on Tuesday, February 27, 2024 at 12pm.
Last Agent to Sell the Property
Key Realty License #6501375479 Listed on: 02/20/2024

Home Details
Home Type
- Single Family
Est. Annual Taxes
- $3,154
Year Built
- Built in 1987
Lot Details
- 8,625 Sq Ft Lot
- Lot Dimensions are 80x108
- Cul-De-Sac
- Level Lot
- Sprinkler System
- Back Yard Fenced
- Property is zoned R1-C, R1-C
Parking
- 2 Car Attached Garage
- Garage Door Opener
Home Design
- Brick Exterior Construction
- Composition Roof
- Aluminum Siding
- Vinyl Siding
Interior Spaces
- 2,270 Sq Ft Home
- 2-Story Property
- Ceiling Fan
- Gas Log Fireplace
- Replacement Windows
- Low Emissivity Windows
- Bay Window
- Window Screens
- Living Room with Fireplace
- 2 Fireplaces
- Recreation Room with Fireplace
Kitchen
- Range
- Microwave
- Dishwasher
- Snack Bar or Counter
- Disposal
Flooring
- Carpet
- Vinyl
Bedrooms and Bathrooms
- 4 Bedrooms | 3 Main Level Bedrooms
Laundry
- Laundry Room
- Laundry on main level
- Laundry in Bathroom
- Dryer
- Washer
- Sink Near Laundry
Basement
- Walk-Out Basement
- Sump Pump
Outdoor Features
- Above Ground Pool
- Deck
- Patio
- Shed
- Storage Shed
Utilities
- Forced Air Heating and Cooling System
- Heating System Uses Natural Gas
- Natural Gas Water Heater
- High Speed Internet
- Phone Available
- Cable TV Available
Community Details
- Mapleview Estates Subdivision
- Property is near a preserve or public land
Listing and Financial Details
- Home warranty included in the sale of the property
Ownership History
Purchase Details
Home Financials for this Owner
Home Financials are based on the most recent Mortgage that was taken out on this home.Purchase Details
Home Financials for this Owner
Home Financials are based on the most recent Mortgage that was taken out on this home.Purchase Details
Home Financials for this Owner
Home Financials are based on the most recent Mortgage that was taken out on this home.Similar Homes in Grand Rapids, MI
Home Values in the Area
Average Home Value in this Area
Purchase History
| Date | Type | Sale Price | Title Company |
|---|---|---|---|
| Warranty Deed | $301,000 | First American Title | |
| Warranty Deed | $133,500 | Sun Title Agency Kwn Llc | |
| Interfamily Deed Transfer | $173,000 | -- |
Mortgage History
| Date | Status | Loan Amount | Loan Type |
|---|---|---|---|
| Open | $225,750 | New Conventional | |
| Previous Owner | $91,500 | New Conventional | |
| Previous Owner | $83,000 | New Conventional | |
| Previous Owner | $68,100 | New Conventional | |
| Previous Owner | $121,698 | New Conventional | |
| Previous Owner | $123,500 | New Conventional | |
| Previous Owner | $126,500 | New Conventional | |
| Previous Owner | $10,000 | Credit Line Revolving | |
| Previous Owner | $132,500 | New Conventional | |
| Previous Owner | $39,900 | Credit Line Revolving |
Property History
| Date | Event | Price | Change | Sq Ft Price |
|---|---|---|---|---|
| 03/28/2024 03/28/24 | Sold | $301,000 | +2.0% | $133 / Sq Ft |
| 02/27/2024 02/27/24 | Pending | -- | -- | -- |
| 02/20/2024 02/20/24 | For Sale | $295,000 | +121.0% | $130 / Sq Ft |
| 05/16/2014 05/16/14 | Sold | $133,500 | -3.2% | $55 / Sq Ft |
| 04/16/2014 04/16/14 | Pending | -- | -- | -- |
| 03/15/2014 03/15/14 | For Sale | $137,900 | -- | $57 / Sq Ft |
Tax History Compared to Growth
Tax History
| Year | Tax Paid | Tax Assessment Tax Assessment Total Assessment is a certain percentage of the fair market value that is determined by local assessors to be the total taxable value of land and additions on the property. | Land | Improvement |
|---|---|---|---|---|
| 2024 | $2,950 | $155,100 | $0 | $0 |
| 2023 | $3,141 | $121,700 | $0 | $0 |
| 2022 | $2,940 | $116,800 | $0 | $0 |
| 2021 | $2,881 | $100,200 | $0 | $0 |
| 2020 | $2,390 | $95,600 | $0 | $0 |
| 2019 | $2,678 | $91,100 | $0 | $0 |
| 2018 | $2,678 | $80,400 | $0 | $0 |
| 2017 | $2,609 | $70,800 | $0 | $0 |
| 2016 | $2,527 | $67,700 | $0 | $0 |
| 2015 | $2,438 | $67,700 | $0 | $0 |
| 2013 | -- | $63,600 | $0 | $0 |
Agents Affiliated with this Home
-
Whitney Wu (Wayne)

Seller's Agent in 2024
Whitney Wu (Wayne)
Key Realty
(616) 719-9121
1 in this area
30 Total Sales
-
Tyler Addington

Buyer's Agent in 2024
Tyler Addington
RE/MAX Michigan
(616) 570-7176
2 in this area
78 Total Sales
-
Joanne Heidenreich
J
Seller's Agent in 2014
Joanne Heidenreich
Keller Williams GR North
22 Total Sales
Map
Source: Southwestern Michigan Association of REALTORS®
MLS Number: 24008430
APN: 41-18-28-329-037
- 4914 Ash Ave SE
- 1830 Lockmere Dr SE
- 4690 Stauffer Ave SE
- 4785 Kalamazoo Ave SE
- 5281 Queensbury Dr SE
- 1502 48th St SE
- 2091 Bayham Dr SE
- 1500 Pickett St SE
- 2214 Embro Dr SE
- 5288 Newcastle Dr SE
- 4710 Maplehollow Ct SE
- 1509 Maplehollow St SE
- 5033 Stauffer Ave SE Unit 95
- 1456 54th St SE
- 1283 Mapleview St SE
- 2190 Wolfboro Dr SE
- 5551 Brattleboro Dr SE
- 4604 Curwood Ave SE
- 5480 Cheryl Ave SE
- 1915 Ramblewood Ct SE
