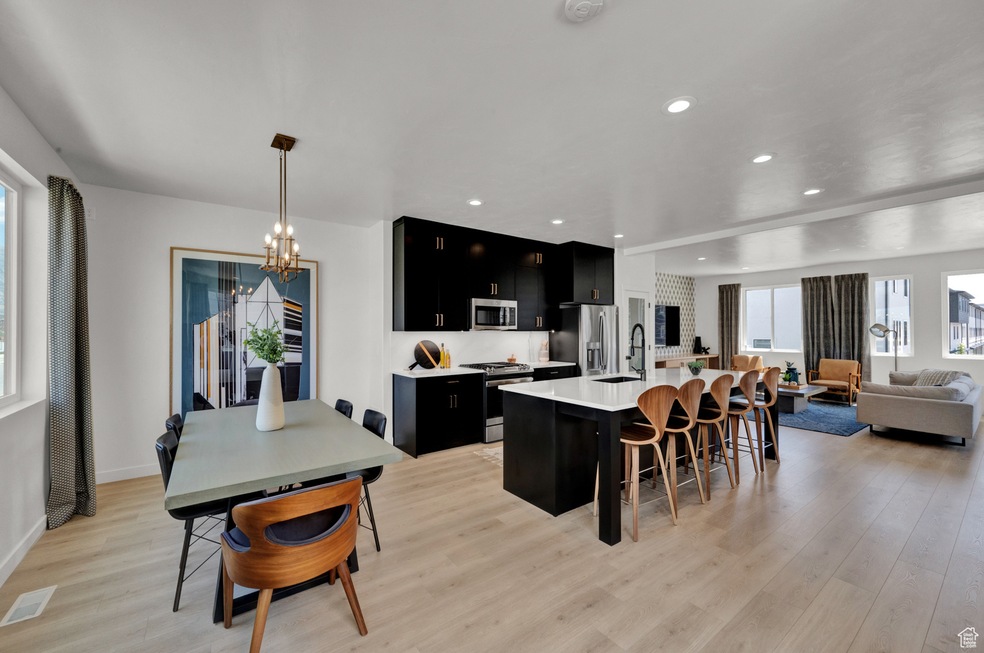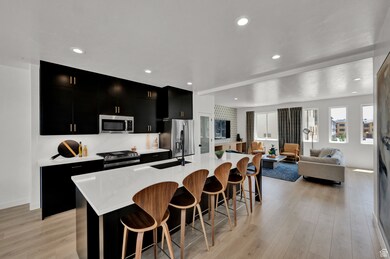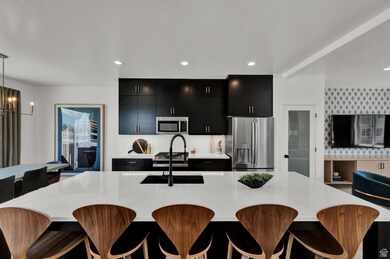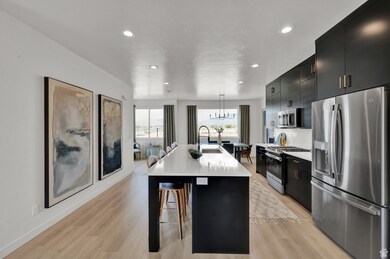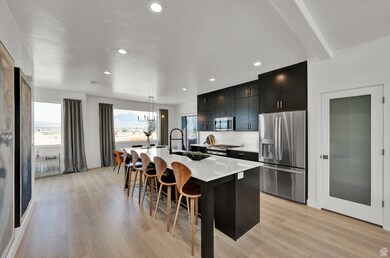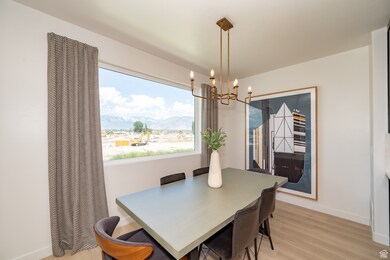
1824 N 630 St W Unit 102 Spanish Fork, UT 84660
Estimated payment $2,463/month
Highlights
- Second Kitchen
- Mountain View
- Porch
- New Construction
- Den
- 2 Car Attached Garage
About This Home
Beautiful townhome in highly desirable location. This luxury townhome has great freeway access, and 25 foot driveway and is near everything. Come to our design center and customize your home and finishes that you want! Come tour our homes and see the Keystone Construction difference, Home is currently under construction. This home also offers a 3% flex incentive + a $10,000 design center credit. Contact agent for more details.
Last Listed By
Carson Johns
Keystone Brokerage LLC License #12371190 Listed on: 01/23/2025
Townhouse Details
Home Type
- Townhome
Est. Annual Taxes
- $1,500
Year Built
- Built in 2025 | New Construction
Lot Details
- 871 Sq Ft Lot
- Landscaped
- Sprinkler System
HOA Fees
- $104 Monthly HOA Fees
Parking
- 2 Car Attached Garage
- 4 Open Parking Spaces
Home Design
- Brick Exterior Construction
- Low Volatile Organic Compounds (VOC) Products or Finishes
- Asphalt
- Stucco
Interior Spaces
- 1,885 Sq Ft Home
- 3-Story Property
- Ceiling Fan
- Double Pane Windows
- Den
- Mountain Views
- Electric Dryer Hookup
Kitchen
- Second Kitchen
- Free-Standing Range
- Microwave
- Synthetic Countertops
- Disposal
- Instant Hot Water
Flooring
- Carpet
- Laminate
- Tile
Bedrooms and Bathrooms
- 3 Bedrooms
- Primary bedroom located on third floor
- Walk-In Closet
Outdoor Features
- Porch
Schools
- Salem Elementary School
- Salem Jr Middle School
- Salem Hills High School
Utilities
- Forced Air Heating and Cooling System
- Natural Gas Connected
Listing and Financial Details
- Home warranty included in the sale of the property
- Assessor Parcel Number 51-776-0102
Community Details
Overview
- Haven Oaks Subdivision
Amenities
- Picnic Area
Recreation
- Community Playground
- Snow Removal
Map
Home Values in the Area
Average Home Value in this Area
Property History
| Date | Event | Price | Change | Sq Ft Price |
|---|---|---|---|---|
| 03/01/2025 03/01/25 | Pending | -- | -- | -- |
| 01/23/2025 01/23/25 | For Sale | $399,900 | -- | $212 / Sq Ft |
Similar Homes in Spanish Fork, UT
Source: UtahRealEstate.com
MLS Number: 2060419
- 1828 N 630 St W Unit 100
- 1788 N 630 St W Unit 47
- 1786 N 630 St W Unit 48
- 1826 N 630 St W Unit 101
- 1841 N 630 St W Unit 71
- 654 W 100 N
- 164 N 700 W
- 253 N 680 W
- 254 N 700 W
- 847 W 250 N
- 294 W 200 N
- 134 N 300 W
- 956 W 40 N
- 987 W 40 N
- 900 N 200 St W
- 268 S 700 W
- 1013 W 90 S
- 42 S 1060 W
- 184 S 950 W
- 145 W 500 N
