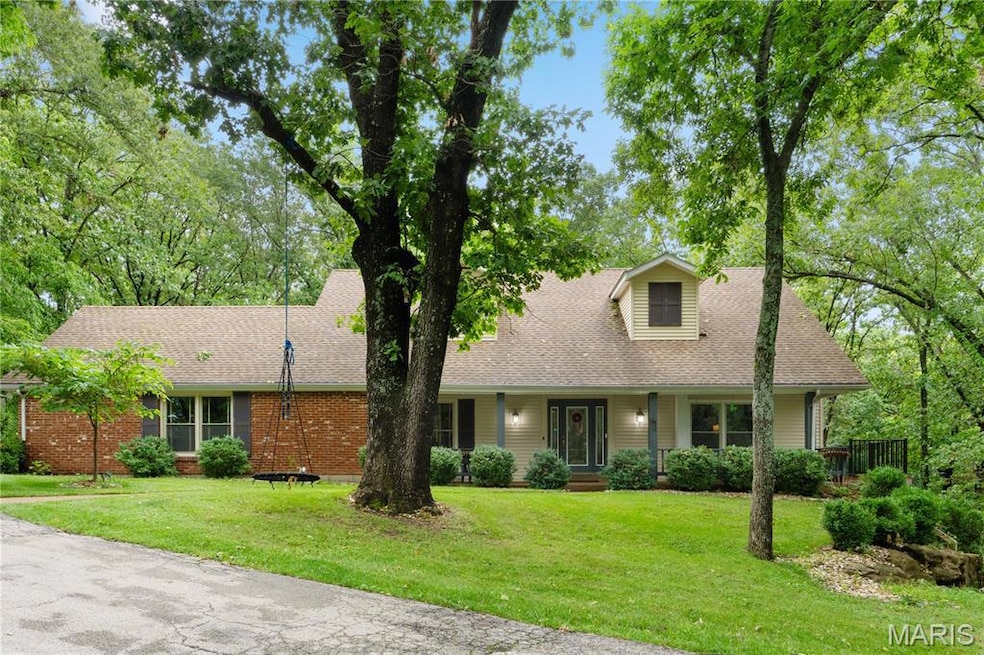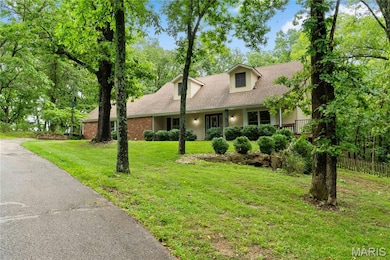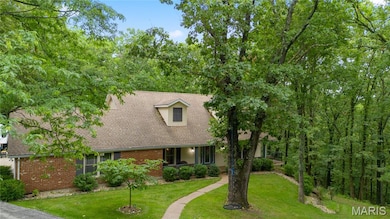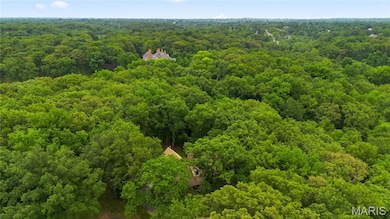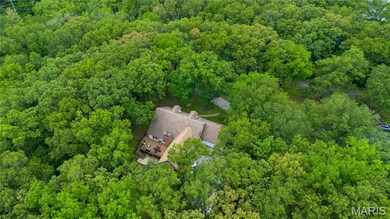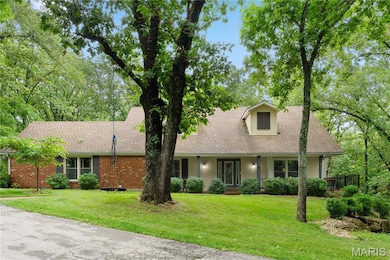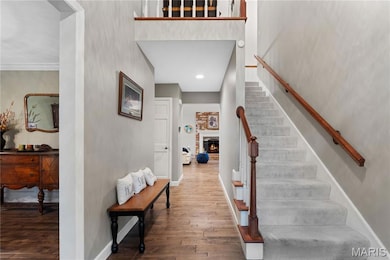
1824 Oak Tree Ridge Rd Wildwood, MO 63005
Estimated payment $5,012/month
Highlights
- Very Popular Property
- 3.03 Acre Lot
- Traditional Architecture
- Kehrs Mill Elementary Rated A
- Deck
- Wood Flooring
About This Home
Welcome to this beautiful 4 bedroom, 1.5 story home nestled on a picturesque 3 acre lot just minutes away from Chesterfield Valley. From the moment you arrive, you'll be drawn in by the home's inviting curb appeal. Mature trees, open green space, and plenty of room to roam make this property a true haven. Whether you're relaxing on the wrap around porch or exploring the expansive backyard, you'll find peace in every corner of this scenic setting. Step inside to discover a warm and inviting house you will want to call "home." The Kitchen is a dream (fully renovated in 2023) featuring quartz counter tops, gas cooktop, double ovens & a hideaway counter depth refrigerator: all of the essentials for a Chef's dream. Ample storage and workspace make it as functional as it is stylish. The Main Floor features a bright and airy layout with gorgeous hardwood floors throughout (2023), and also includes the Primary Suite, Home Office, Formal Dining Room, & Laundry Room. The inviting Great Room and the New Addition (2023) include wood burning fireplaces and large windows that flood both rooms with natural light. Walk upstairs to find two additional bedrooms and Full Bath, ideal for a growing family or guests. The partially finished walk out Lower Level includes an additional Bedroom and Full Bath. Other updates include a new Concrete Patio (2023), Furnace and AC (2022), Tankless Water Heater (2022), Composite Deck (2023). Don't miss your chance to own this exceptional property that offers the perfect blend of comfort, charm and elegance.
Last Listed By
Berkshire Hathaway HomeServices Alliance Real Estate License #2021031519 Listed on: 06/12/2025

Property Details
Home Type
- Multi-Family
Est. Annual Taxes
- $6,457
Year Built
- Built in 1979
Lot Details
- 3.03 Acre Lot
- Property fronts a private road
- Private Entrance
- Private Yard
Parking
- 2 Car Attached Garage
- Garage Door Opener
Home Design
- Traditional Architecture
- Property Attached
- Brick Veneer
- Vinyl Siding
Interior Spaces
- 3,536 Sq Ft Home
- 1.5-Story Property
- 2 Fireplaces
- Sliding Doors
- Panel Doors
- Great Room
- Living Room
- Dining Room
- Home Office
Kitchen
- Gas Cooktop
- Microwave
- Dishwasher
- Disposal
Flooring
- Wood
- Carpet
Bedrooms and Bathrooms
Basement
- Partial Basement
- Basement Ceilings are 8 Feet High
- Bedroom in Basement
Outdoor Features
- Deck
- Exterior Lighting
- Wrap Around Porch
Schools
- Kehrs Mill Elem. Elementary School
- Crestview Middle School
- Marquette Sr. High School
Utilities
- Forced Air Zoned Cooling and Heating System
- Well
Community Details
- No Home Owners Association
Listing and Financial Details
- Assessor Parcel Number 19U-22-0071
Map
Home Values in the Area
Average Home Value in this Area
Tax History
| Year | Tax Paid | Tax Assessment Tax Assessment Total Assessment is a certain percentage of the fair market value that is determined by local assessors to be the total taxable value of land and additions on the property. | Land | Improvement |
|---|---|---|---|---|
| 2023 | $6,289 | $90,990 | $45,830 | $45,160 |
| 2022 | $6,264 | $84,280 | $25,230 | $59,050 |
| 2021 | $6,229 | $84,280 | $25,230 | $59,050 |
| 2020 | $6,321 | $82,580 | $25,180 | $57,400 |
| 2019 | $6,285 | $82,580 | $25,180 | $57,400 |
| 2018 | $5,399 | $66,890 | $20,620 | $46,270 |
| 2017 | $5,277 | $66,890 | $20,620 | $46,270 |
| 2016 | $5,364 | $65,330 | $18,320 | $47,010 |
| 2015 | $5,251 | $65,330 | $18,320 | $47,010 |
| 2014 | $5,707 | $69,370 | $19,040 | $50,330 |
Purchase History
| Date | Type | Sale Price | Title Company |
|---|---|---|---|
| Quit Claim Deed | -- | Touchstone Title & Abstract | |
| Warranty Deed | $480,000 | Clear Title Group | |
| Interfamily Deed Transfer | -- | Title Partners Agency Llc | |
| Warranty Deed | $526,000 | Atc | |
| Warranty Deed | $350,000 | Ort | |
| Interfamily Deed Transfer | -- | None Available |
Mortgage History
| Date | Status | Loan Amount | Loan Type |
|---|---|---|---|
| Open | $125,500 | Credit Line Revolving | |
| Previous Owner | $39,000 | Credit Line Revolving | |
| Previous Owner | $39,000 | New Conventional | |
| Previous Owner | $456,000 | New Conventional | |
| Previous Owner | $389,600 | Adjustable Rate Mortgage/ARM | |
| Previous Owner | $417,000 | New Conventional | |
| Previous Owner | $417,000 | New Conventional | |
| Previous Owner | $417,000 | New Conventional | |
| Previous Owner | $417,000 | Purchase Money Mortgage | |
| Previous Owner | $56,400 | Balloon | |
| Previous Owner | $490,000 | Purchase Money Mortgage | |
| Previous Owner | $180,000 | Credit Line Revolving |
Similar Homes in the area
Source: MARIS MLS
MLS Number: MIS25040088
APN: 19U-22-0071
- 16480 Walnut Rail Rd
- 2024 Kingspointe Dr
- 16908 Lewis Spring Farms Rd
- 16753 Kehrs Mill Estates Dr
- 16427 Andraes Dr
- 2213 Ridgley Woods Dr
- 2254 Ridgley Woods Dr
- 1508 Pacland Ridge Ct
- 16470 Wilson Farm Dr
- 2248 Ridgley Woods Dr
- 1504 Kehrs Mill Rd
- 16434 Wilson Farm Dr
- 17527 Adams Way Ct
- 2233 Kehrsglen Ct
- 1631 Highland Valley Cir
- 2244 Kehrs Ridge Dr
- 1619 Highland Valley Cir
- 2244 Kehrsglen Ct
- 2242 Whitney Pointe Dr
- 17643 Ailanthus Dr
