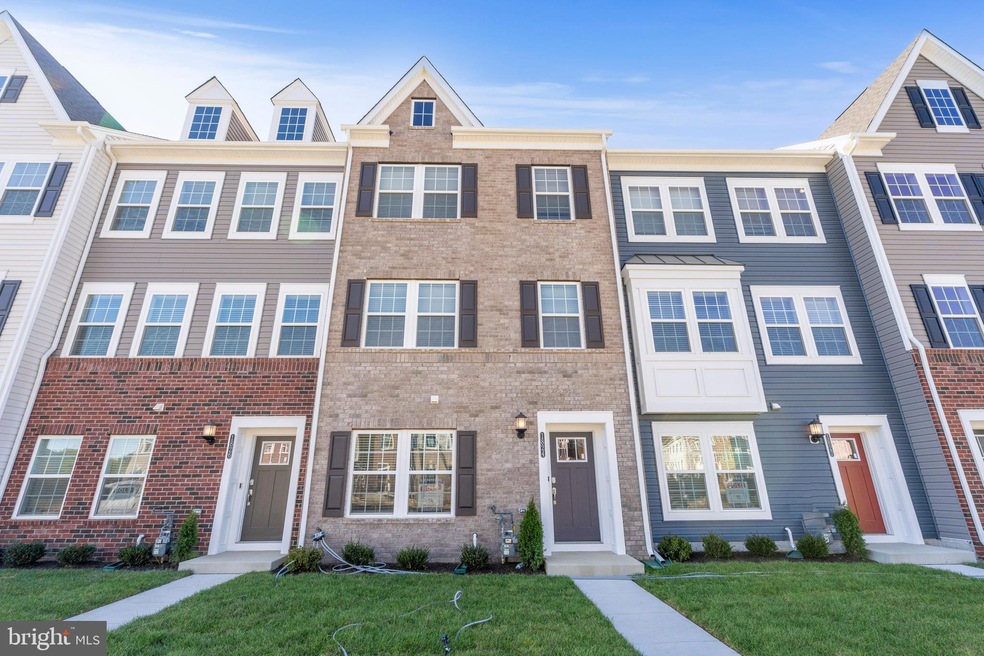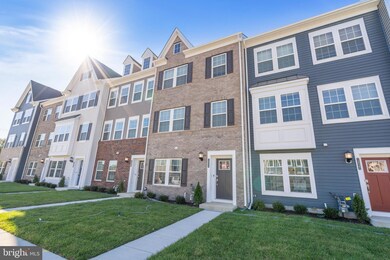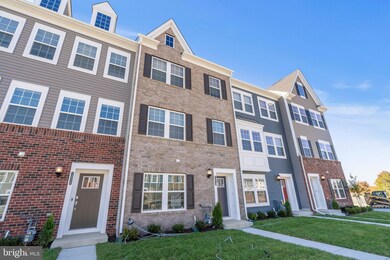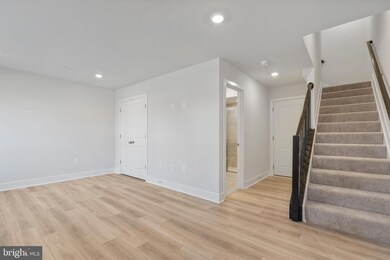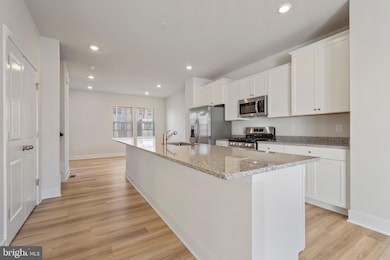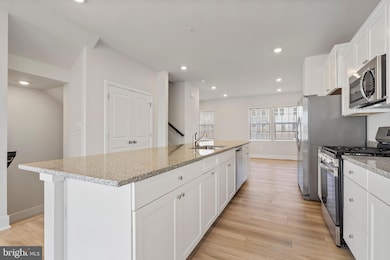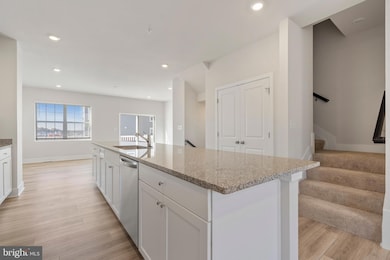
1824 Parham Way Woodlawn, MD 21244
Highlights
- Open Floorplan
- Clubhouse
- Wood Flooring
- Colonial Architecture
- Recreation Room
- Upgraded Countertops
About This Home
As of March 2025Enjoy resort-style living with a pool, clubhouse, fitness center, dog park, and trails. This spacious 3-level home offers 3 bedrooms, 3.5 baths, a 2-car garage, and high-end finishes. Features include granite countertops, white cabinetry, stainless steel appliances, LVP flooring, and a luxurious master suite. The finished basement offers flexible space for a 4th bedroom, office, or media room. Relax on your private deck and enjoy the community's beautiful common areas. Conveniently located near SSA,Johns Hopkins, CMS, Ellicott City, major routes 695, 70 and major employers. Schedule your showing today!
Last Agent to Sell the Property
Fairfax Realty 50/66 LLC License #0225081466 Listed on: 02/06/2025

Townhouse Details
Home Type
- Townhome
Est. Annual Taxes
- $4,521
Year Built
- Built in 2024
Lot Details
- 1,873 Sq Ft Lot
- Property is in excellent condition
HOA Fees
- $150 Monthly HOA Fees
Parking
- 2 Car Attached Garage
- Garage Door Opener
Home Design
- Colonial Architecture
- Brick Foundation
- Vinyl Siding
- Brick Front
Interior Spaces
- 2,020 Sq Ft Home
- Property has 3 Levels
- Open Floorplan
- Crown Molding
- Window Treatments
- Living Room
- Dining Room
- Recreation Room
- Wood Flooring
- Basement
Kitchen
- Gas Oven or Range
- <<microwave>>
- ENERGY STAR Qualified Refrigerator
- Ice Maker
- Dishwasher
- Upgraded Countertops
- Disposal
Bedrooms and Bathrooms
- 3 Bedrooms
- En-Suite Primary Bedroom
Laundry
- Dryer
- Washer
Utilities
- Central Air
- Heat Pump System
- Natural Gas Water Heater
Listing and Financial Details
- Tax Lot 14
- Assessor Parcel Number 04012500019400
Community Details
Overview
- Association fees include snow removal, common area maintenance, trash
- Built by Lennar
- Patapsco Glen Subdivision, Arcadia Floorplan
Amenities
- Clubhouse
- Community Center
Recreation
- Community Pool
Pet Policy
- No Pets Allowed
Similar Homes in the area
Home Values in the Area
Average Home Value in this Area
Property History
| Date | Event | Price | Change | Sq Ft Price |
|---|---|---|---|---|
| 03/28/2025 03/28/25 | Sold | $460,000 | +2.2% | $228 / Sq Ft |
| 02/06/2025 02/06/25 | For Sale | $449,900 | +5.4% | $223 / Sq Ft |
| 12/11/2024 12/11/24 | For Sale | $426,890 | 0.0% | -- |
| 11/07/2024 11/07/24 | Sold | $426,890 | -- | -- |
| 11/04/2024 11/04/24 | Pending | -- | -- | -- |
Tax History Compared to Growth
Agents Affiliated with this Home
-
Raghava Pallapolu

Seller's Agent in 2025
Raghava Pallapolu
Fairfax Realty 50/66 LLC
(703) 517-6799
6 in this area
565 Total Sales
-
William Savage

Buyer's Agent in 2025
William Savage
Keller Williams Legacy
(410) 216-3435
2 in this area
196 Total Sales
-
datacorrect BrightMLS
d
Seller's Agent in 2024
datacorrect BrightMLS
Non Subscribing Office
Map
Source: Bright MLS
MLS Number: MDBC2117780
- 7685 Gladstone Rd Unit 6
- 7518 Maury Rd
- 1851 Ritter Dr
- 7708 Johnnycake Rd
- 7310 Granite Woods Ct
- 1623 Winding Brook Way
- 7757 Meander Ct S
- 7703 Meander Ct N
- 7755 Meander Ct S
- 7504 Stones Throw Ct
- 7753 Meander Ct S
- 7743 Meander Ct S
- 1735 Winding Brook Way
- 2025 Wisper Woods Way
- 2213 Riding Crop Way
- 1890 Ritter Dr
- 1896 Ritter Dr
- 7565 Dundee Rd
- 1816 Parham Way
- 7567 Dundee Rd
