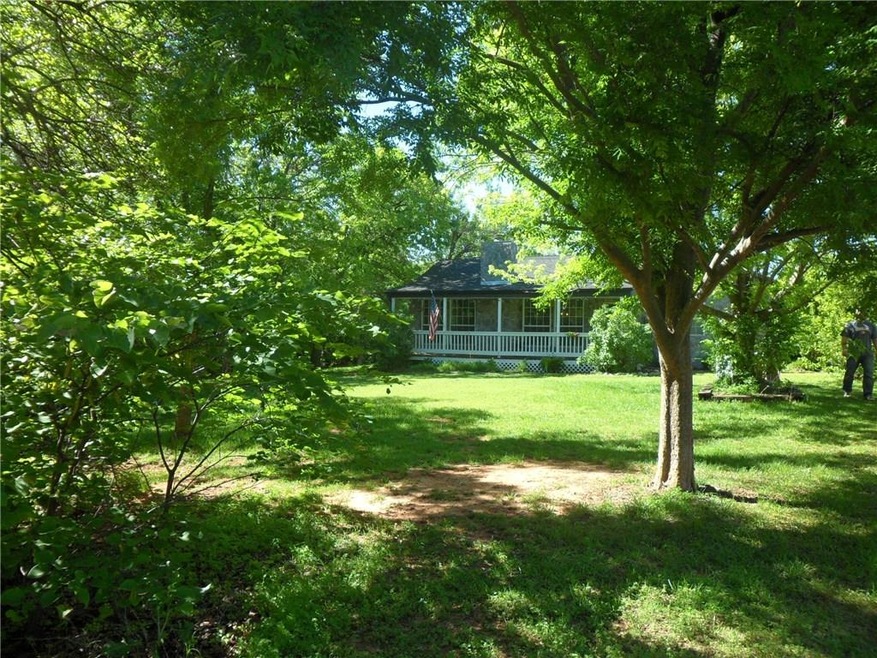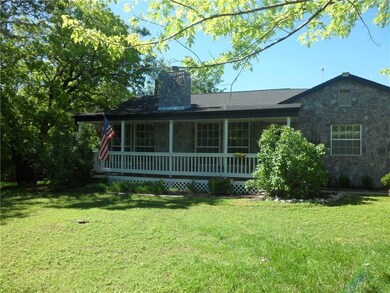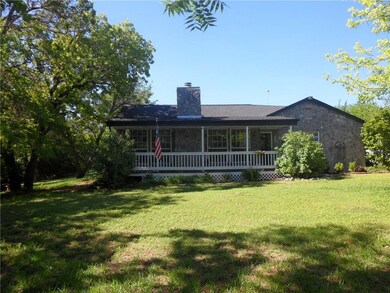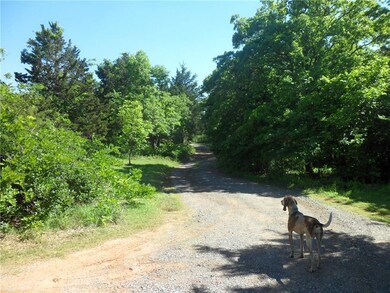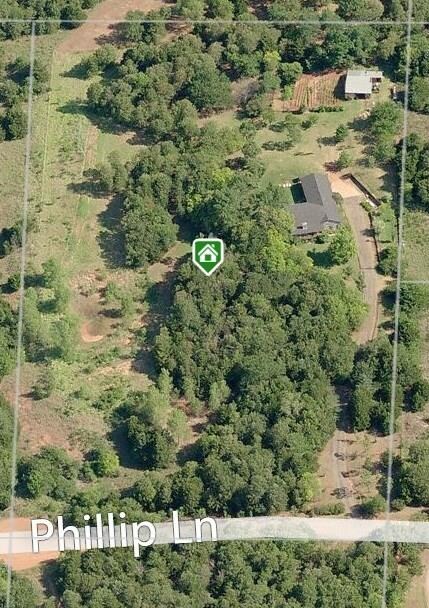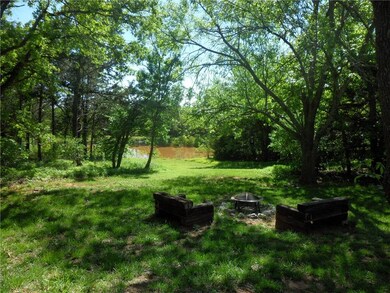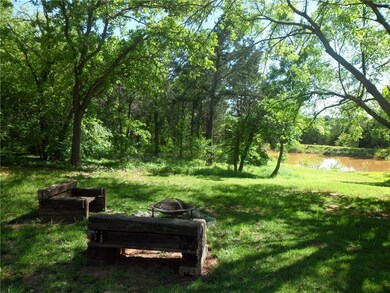
1824 Phillip Ln Guthrie, OK 73044
East Guthrie NeighborhoodHighlights
- 5 Acre Lot
- Lake, Pond or Stream
- Traditional Architecture
- Fogarty Elementary School Rated 9+
- Wooded Lot
- Wood Flooring
About This Home
As of October 2021RUSTIC PARADISE. BEAUTIFUL WOODED 5 ACRES JUST OFF OF WATERLOO AND I-35, MINUTES FROM EDMOND. Very sought after wooded land with pond. Country living with the convenience of the city. Home has been updated with granite, title, fresh paint and new light fixtures. Large master bedroom and bath was added in 2009 approx. with large walk in closet, tons of windows. Kitchen has beautiful tile backsplash, stainless steel appliances and granite counter tops. Bedrooms are oversized 14x16 with good closet space. MOVE IN READY DON'T MISS OUT ON THIS ONE.
Home Details
Home Type
- Single Family
Est. Annual Taxes
- $3,768
Year Built
- Built in 1940
Lot Details
- 5 Acre Lot
- Rural Setting
- South Facing Home
- Wire Fence
- Wooded Lot
Parking
- 2 Car Attached Garage
- Garage Door Opener
- Gravel Driveway
Home Design
- Traditional Architecture
- Combination Foundation
- Composition Roof
- Stone
Interior Spaces
- 2,051 Sq Ft Home
- 1-Story Property
- Ceiling Fan
- Fireplace Features Masonry
- Inside Utility
- Laundry Room
Kitchen
- Electric Oven
- Electric Range
- Free-Standing Range
- Dishwasher
Flooring
- Wood
- Carpet
- Tile
Bedrooms and Bathrooms
- 3 Bedrooms
Home Security
- Home Security System
- Storm Doors
- Fire and Smoke Detector
Outdoor Features
- Lake, Pond or Stream
- Covered patio or porch
- Outbuilding
Utilities
- Central Heating and Cooling System
- Propane
- Well
- Septic Tank
- Cable TV Available
Listing and Financial Details
- Legal Lot and Block 9 / 2
Ownership History
Purchase Details
Home Financials for this Owner
Home Financials are based on the most recent Mortgage that was taken out on this home.Purchase Details
Home Financials for this Owner
Home Financials are based on the most recent Mortgage that was taken out on this home.Purchase Details
Similar Homes in Guthrie, OK
Home Values in the Area
Average Home Value in this Area
Purchase History
| Date | Type | Sale Price | Title Company |
|---|---|---|---|
| Warranty Deed | $330,000 | First American Title | |
| Warranty Deed | $223,000 | None Available | |
| Interfamily Deed Transfer | -- | None Available |
Mortgage History
| Date | Status | Loan Amount | Loan Type |
|---|---|---|---|
| Open | $280,000 | New Conventional | |
| Previous Owner | $6,497 | FHA | |
| Previous Owner | $218,960 | FHA |
Property History
| Date | Event | Price | Change | Sq Ft Price |
|---|---|---|---|---|
| 10/22/2021 10/22/21 | Sold | $330,000 | +10.0% | $161 / Sq Ft |
| 09/04/2021 09/04/21 | Pending | -- | -- | -- |
| 09/03/2021 09/03/21 | For Sale | $299,900 | +34.5% | $146 / Sq Ft |
| 07/11/2017 07/11/17 | Sold | $223,000 | +0.9% | $109 / Sq Ft |
| 05/12/2017 05/12/17 | Pending | -- | -- | -- |
| 05/08/2017 05/08/17 | For Sale | $221,000 | -- | $108 / Sq Ft |
Tax History Compared to Growth
Tax History
| Year | Tax Paid | Tax Assessment Tax Assessment Total Assessment is a certain percentage of the fair market value that is determined by local assessors to be the total taxable value of land and additions on the property. | Land | Improvement |
|---|---|---|---|---|
| 2024 | $3,768 | $37,596 | $6,068 | $31,528 |
| 2023 | $3,768 | $35,805 | $6,068 | $29,737 |
| 2022 | $3,514 | $35,805 | $6,068 | $29,737 |
| 2021 | $2,432 | $24,638 | $6,068 | $18,570 |
| 2020 | $2,383 | $24,093 | $6,068 | $18,025 |
| 2019 | $2,425 | $24,440 | $6,068 | $18,372 |
| 2018 | $2,357 | $24,440 | $6,068 | $18,372 |
| 2017 | $1,558 | $16,432 | $6,068 | $10,364 |
| 2016 | $1,585 | $16,306 | $6,068 | $10,238 |
| 2014 | $1,217 | $14,790 | $6,068 | $8,722 |
| 2013 | $349 | $5,071 | $1,920 | $3,151 |
Agents Affiliated with this Home
-
Brian Woodward

Seller's Agent in 2021
Brian Woodward
RE/MAX
(405) 204-3000
2 in this area
224 Total Sales
-
Marcy Dodd

Buyer's Agent in 2021
Marcy Dodd
Hive Real Estate
(405) 361-4869
4 in this area
82 Total Sales
-
Peggy Rose

Seller's Agent in 2017
Peggy Rose
Coldwell Banker Select
(405) 410-8671
127 Total Sales
Map
Source: MLSOK
MLS Number: 771654
APN: 420021698
- 6631 E Charter Oak Rd
- 2365 Gina Ct
- 2351 E Lakewood Dr
- 0 S Midwest Blvd
- 3048 Deer Run Trail
- 9564 Woodchuck Ct
- 10949 Sandstone Ridge Way
- 10825 Turkey Trot Trail
- 3001 Twisted Oak Rd
- 3024 Deer Run Rd
- 9514 Woodchuck Ct
- 3000 Deer Run Trail
- 2949 Twisted Oak Dr
- 10848 Turkey Trot Trail
- 2884 Springridge Rd
- 9901 S Pine St
- 9126 Prairie Dog Dr
- 10900 Pittman Ct
- 9050 River Birch Ct
- 4300 Rabbit Run
