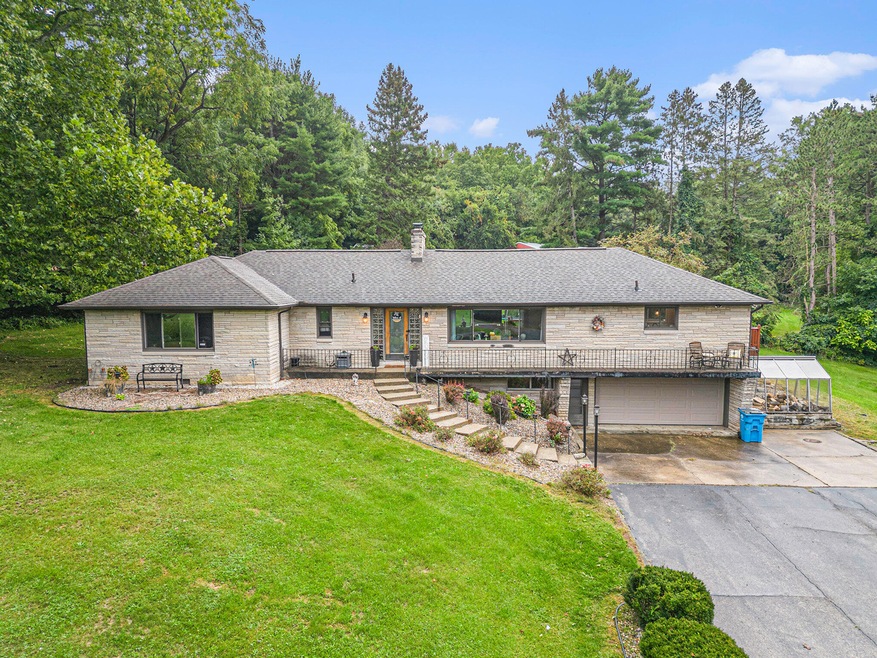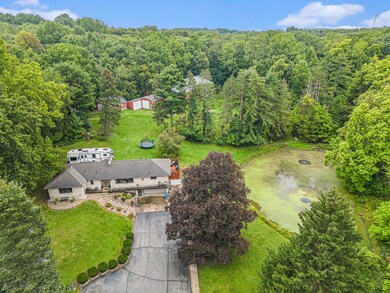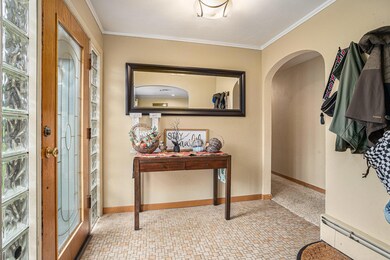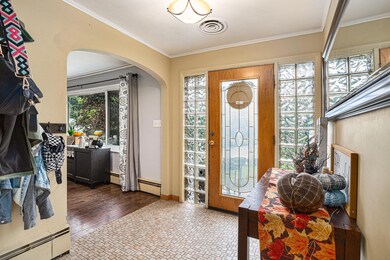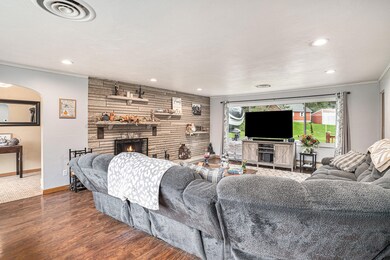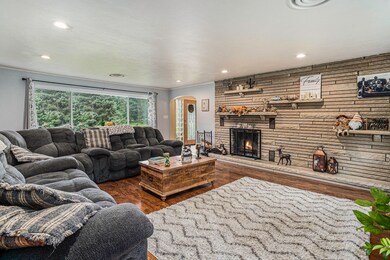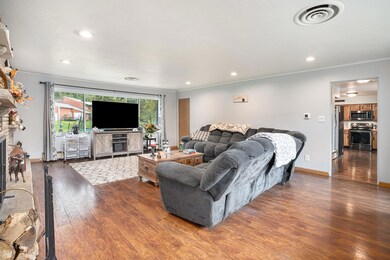
Highlights
- Private Waterfront
- Home fronts a pond
- Living Room with Fireplace
- Stables
- Deck
- Mud Room
About This Home
As of December 2023Experience nature and rural serenity on over 5.5 acres of bliss. This home sits back from the main road giving you a sense of complete privacy. The home features a main level primary en suite and laundry room and comes with a home warranty. Relax and enjoy views of your own pond from the attached greenhouse. The peaceful property boasts a 60x120 horse arena, 5 horse stalls, and a workshop with its own driveway. Your equestrian paradise awaits!
Last Agent to Sell the Property
Alicia Woods
The Collective Home Group License #6501442792 Listed on: 10/27/2023
Home Details
Home Type
- Single Family
Est. Annual Taxes
- $1,397
Year Built
- Built in 1957
Lot Details
- 5.56 Acre Lot
- Lot Dimensions are 343x745x314x748
- Home fronts a pond
- Private Waterfront
- Lot Has A Rolling Slope
Parking
- 2 Car Attached Garage
Home Design
- Brick Exterior Construction
- Shingle Roof
Interior Spaces
- 1-Story Property
- Wood Burning Fireplace
- Mud Room
- Living Room with Fireplace
- 2 Fireplaces
- Walk-Out Basement
Kitchen
- Range
- Microwave
- Dishwasher
Bedrooms and Bathrooms
- 3 Main Level Bedrooms
Laundry
- Laundry on main level
- Dryer
- Washer
Outdoor Features
- Water Access
- Deck
Horse Facilities and Amenities
- Stables
Utilities
- Forced Air Heating and Cooling System
- Heating System Uses Propane
- Heating System Uses Wood
- Well
- Electric Water Heater
- Septic System
Listing and Financial Details
- Home warranty included in the sale of the property
Ownership History
Purchase Details
Home Financials for this Owner
Home Financials are based on the most recent Mortgage that was taken out on this home.Purchase Details
Home Financials for this Owner
Home Financials are based on the most recent Mortgage that was taken out on this home.Purchase Details
Purchase Details
Purchase Details
Similar Homes in Niles, MI
Home Values in the Area
Average Home Value in this Area
Purchase History
| Date | Type | Sale Price | Title Company |
|---|---|---|---|
| Warranty Deed | $385,000 | Chicago Title Of Michigan | |
| Personal Reps Deed | $275,000 | Fidelity Natl Title Co Llc | |
| Deed | -- | -- | |
| Deed | $140,000 | -- | |
| Deed | $100,000 | -- |
Mortgage History
| Date | Status | Loan Amount | Loan Type |
|---|---|---|---|
| Open | $332,900 | New Conventional | |
| Closed | $346,500 | New Conventional | |
| Previous Owner | $245,000 | New Conventional | |
| Previous Owner | $261,250 | New Conventional |
Property History
| Date | Event | Price | Change | Sq Ft Price |
|---|---|---|---|---|
| 12/04/2023 12/04/23 | Sold | $385,000 | -6.1% | $118 / Sq Ft |
| 09/20/2023 09/20/23 | For Sale | $409,900 | +49.1% | $126 / Sq Ft |
| 12/07/2015 12/07/15 | Sold | $275,000 | -17.9% | $85 / Sq Ft |
| 10/30/2015 10/30/15 | Pending | -- | -- | -- |
| 05/01/2015 05/01/15 | For Sale | $335,000 | -- | $103 / Sq Ft |
Tax History Compared to Growth
Tax History
| Year | Tax Paid | Tax Assessment Tax Assessment Total Assessment is a certain percentage of the fair market value that is determined by local assessors to be the total taxable value of land and additions on the property. | Land | Improvement |
|---|---|---|---|---|
| 2025 | $5,177 | $198,900 | $0 | $0 |
| 2024 | $1,943 | $180,400 | $0 | $0 |
| 2023 | $1,397 | $137,500 | $0 | $0 |
| 2022 | $1,330 | $135,500 | $0 | $0 |
| 2021 | $3,300 | $133,400 | $23,700 | $109,700 |
| 2020 | $3,256 | $126,100 | $0 | $0 |
| 2019 | $3,197 | $116,700 | $23,700 | $93,000 |
| 2018 | $3,045 | $116,700 | $0 | $0 |
| 2017 | $3,020 | $115,700 | $0 | $0 |
| 2016 | $2,941 | $109,700 | $0 | $0 |
| 2015 | $2,921 | $109,000 | $0 | $0 |
| 2014 | $1,161 | $107,800 | $0 | $0 |
Agents Affiliated with this Home
-
A
Seller's Agent in 2023
Alicia Woods
The Collective Home Group
-

Buyer's Agent in 2023
Alana Boothe
Coldwell Banker Realty
(219) 561-1083
72 Total Sales
-
D
Seller's Agent in 2015
Diane Bennett
RE/MAX Michigan
-

Buyer's Agent in 2015
Tim Murray
Coldwell Banker Real Estate Group
(574) 286-3944
367 Total Sales
Map
Source: Southwestern Michigan Association of REALTORS®
MLS Number: 23134953
APN: 11-14-0028-0004-04-6
- 143 Lexington Pointe Dr
- 145 Lexington Pointe Dr Unit 3
- 141 Lexington Pointe Dr
- 103 Lexington Pointe Dr
- 218 Arlington Ln
- 135 Turfway Park
- 219 Arlington Ln
- 134 Turfway Park
- 123 Saratoga Ln
- 123 Belmont Ln Unit 72
- 1505 Platt St
- 133 Hummingbird Ln
- Unit #7 Longmeadow Village Dr Unit 6
- 1386 Riverside Rd
- 139 Poppy Ct
- 1402 Niles Buchanan Rd
- 143 Sweet William Ln
- 1411 Harrah Rd
- 6 Longmeadow Village Dr Unit 6
- 4 Longmeadow Village Dr Unit 4
