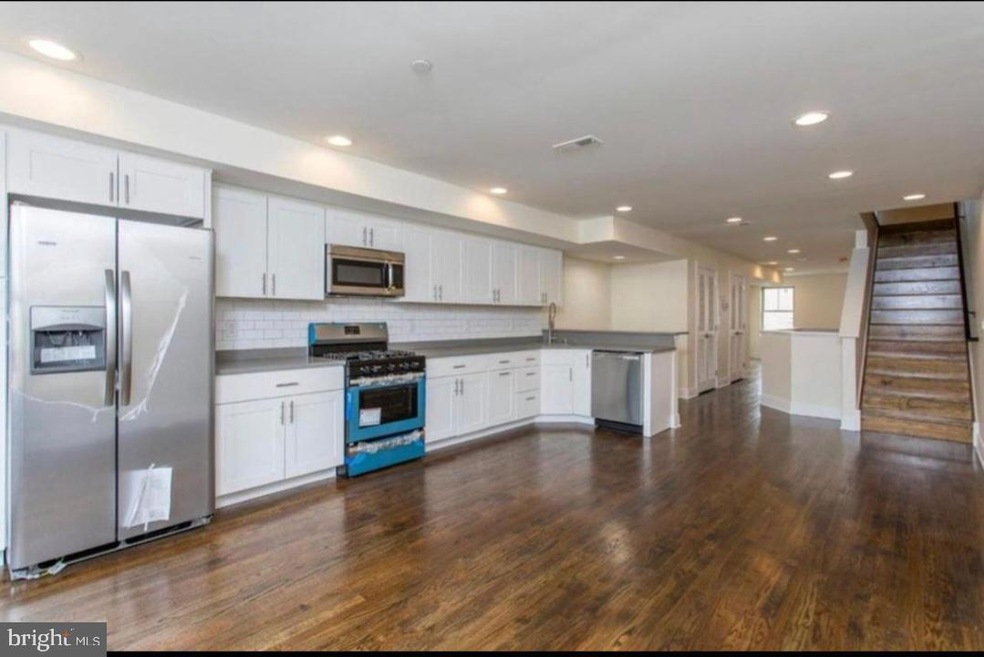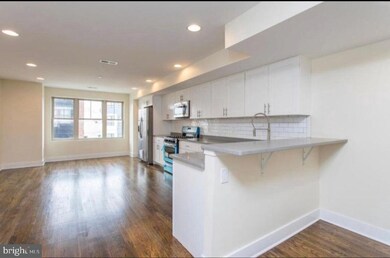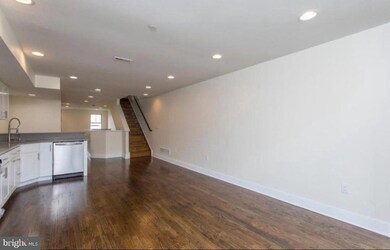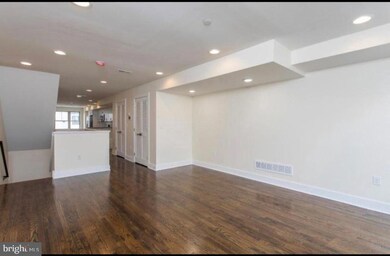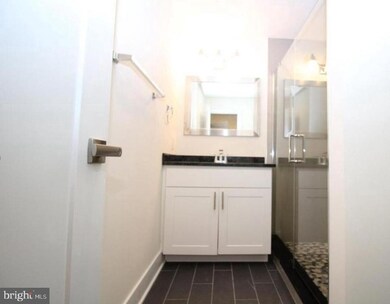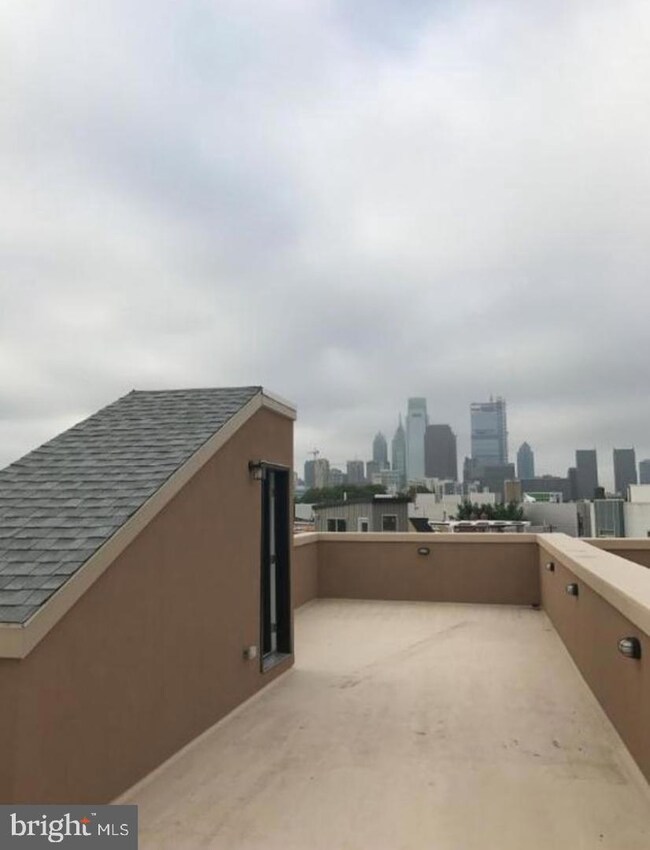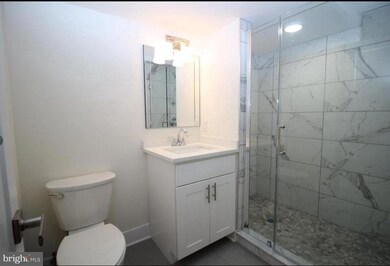1824 Poplar St Unit 2 Philadelphia, PA 19130
Fairmount NeighborhoodHighlights
- Deck
- No HOA
- Living Room
- Contemporary Architecture
- Eat-In Kitchen
- 2-minute walk to Ogden Park
About This Home
Modern 3-Bed, 3.5-Bath Francisville Gem with Roofdeck – Available 9/5/2025
Welcome to 1824 Poplar Street #Unit 2 – a spacious upper-level 3-bedroom, 3.5-bathroom home in the heart of Francisville, offering a perfect layout for families, roommates, or anyone working from home. As the top unit, you'll enjoy peace and privacy with no noise from above.
Step inside to an open-concept kitchen and living area ideal for entertaining, with contemporary finishes and plenty of natural light. Each bedroom features its own private bathroom, providing comfort and convenience for all residents.
Unwind on your private roofdeck with sweeping city views – perfect for hosting or relaxing at the end of the day.
You're just steps from some of Philly’s favorite local spots like Bar Hygge, Tela’s Market, Thirsty Dice, and Osteria, while Fairmount Ave, the Art Museum, and Kelly Drive are just a short stroll away. Quick access to I-76, I-676, and Broad Street Line makes commuting anywhere in the city a breeze.
Available September 5, 2025.
RentSpree application: $50
Contact Conor with any questions or to schedule a tour.
Don’t miss your chance to enjoy city living with space, style, and skyline views!
Listing Agent
Conor Doyle
BHHS Fox & Roach-Jenkintown License #RS377897 Listed on: 06/04/2025
Townhouse Details
Home Type
- Townhome
Year Built
- Built in 2016
Parking
- On-Street Parking
Home Design
- Contemporary Architecture
- Brick Exterior Construction
Interior Spaces
- 2,000 Sq Ft Home
- Property has 3 Levels
- Living Room
- Dining Room
Kitchen
- Eat-In Kitchen
- Range Hood
- Microwave
- Dishwasher
Bedrooms and Bathrooms
- 3 Bedrooms
- En-Suite Primary Bedroom
- En-Suite Bathroom
Laundry
- Laundry on main level
- Washer
Utilities
- Central Heating and Cooling System
- Cooling System Utilizes Natural Gas
- 200+ Amp Service
- Natural Gas Water Heater
- Private Sewer
Additional Features
- Deck
- 1,260 Sq Ft Lot
Listing and Financial Details
- Residential Lease
- Security Deposit $3,195
- No Smoking Allowed
- 12-Month Min and 24-Month Max Lease Term
- Available 9/5/25
- $50 Application Fee
- Assessor Parcel Number 152325900
Community Details
Overview
- No Home Owners Association
- Poplar Subdivision
Pet Policy
- No Pets Allowed
Map
Source: Bright MLS
MLS Number: PAPH2490354
- 1830 Poplar St
- 1820 Ginnodo St
- 907 Leland St
- 861 Perkiomen St
- 1744 Vineyard St
- 876 N 19th St
- 850 N 19th St Unit 1
- 847 Cameron St
- 931 N 19th St
- 1920 Cambridge St
- 1723 Ridge Ave
- 1715 Ridge Ave
- 1805 Wylie St
- 1926 Poplar St Unit 1
- 1716 Cambridge St Unit 3
- 1815 Wylie St Unit A
- 1932 Cambridge St Unit A
- 1734 Wylie St Unit 2
- 871 N 20th St Unit 3
- 871 N 20th St Unit 1
- 901 Leland St
- 1808 Vineyard St
- 1734-38 Ridge Ave Unit 506
- 909 N 19th St Unit B
- 1827 Ginnodo St
- 1819-21 Ginnodo St Unit C
- 850 N 19th St Unit B
- 850 N 19th St Unit 1
- 1844 Vineyard St Unit 1
- 1844 Vineyard St Unit A
- 1733 Ridge Ave Unit R3
- 1721 Ridge Ave Unit A438
- 1811 Ridge Ave
- 1730 Ridge Ave
- 853 N 20th St Unit B
- 840 Leland St
- 814 N Uber St Unit 2
- 1712 W Girard Ave Unit 2
- 817 Cameron St
- 815 Perkiomen St Unit 17
