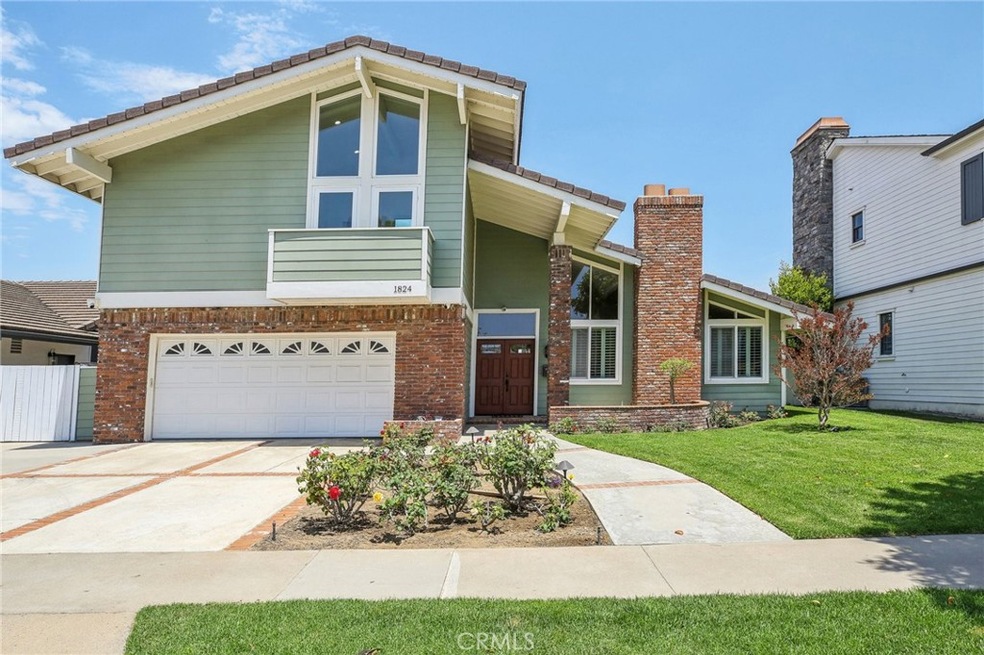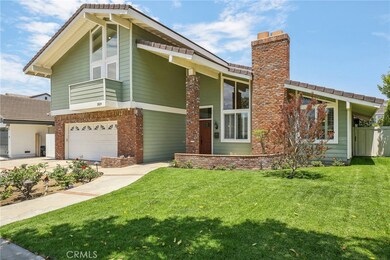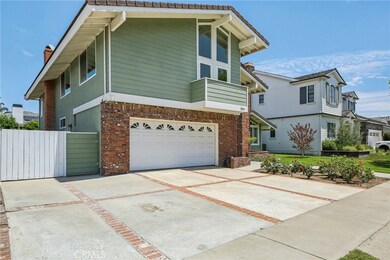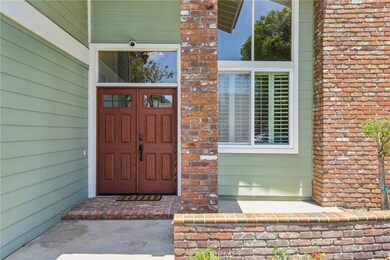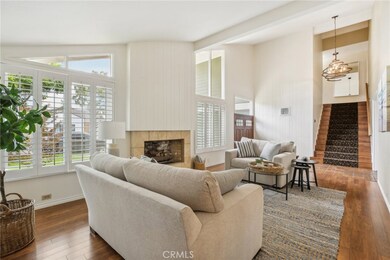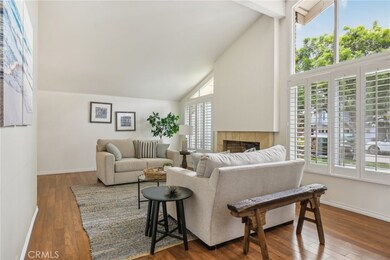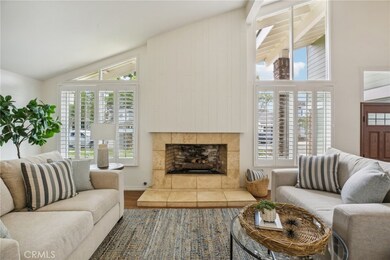
1824 Port Ashley Place Newport Beach, CA 92660
Harbor View Homes NeighborhoodHighlights
- Private Pool
- Primary Bedroom Suite
- Property is near a park
- Corona del Mar Middle and High School Rated A
- Clubhouse
- Park or Greenbelt View
About This Home
As of April 2025Nestled on a tranquil and highly desirable street within Harbor View Homes, renowned for its family-friendly ambiance and top-tier school district, this residence showcases a timeless traditional exterior. A meticulously maintained lawn and mature landscaping frame the home, complemented by a charming front porch that extends a warm welcome. Step inside to discover expansive living areas designed with an open-concept layout that maximizes natural light. The inviting living room features a cozy fireplace, while the dining area seamlessly connects to an outdoor patio, perfect for enjoying indoor-outdoor living and hosting gatherings. Upstairs, the primary suite offers a private retreat with a luxurious ensuite bathroom and ample closet space as well as an adjacent potential 5th bedroom, home office or gym. Additional bedrooms provide comfort and flexibility for guests or family members. Outside, the backyard oasis includes a stunning pool and spa, creating an ideal setting for relaxation and entertainment. Residents of Harbor View Homes benefit from exclusive access to community pools, parks, and tennis courts, enhancing the vibrant coastal lifestyle. With its coveted location, spacious interiors, and inviting outdoor spaces, 1824 Port Ashley presents a remarkable opportunity to enjoy the quintessential Newport Beach lifestyle. Whether as a primary residence or a vacation retreat, this property embodies the essence of Southern California coastal living.
Last Agent to Sell the Property
Arbor Real Estate Brokerage Phone: 949-438-4908 License #01929235 Listed on: 07/18/2024
Home Details
Home Type
- Single Family
Est. Annual Taxes
- $8,590
Year Built
- Built in 1969
Lot Details
- 5,915 Sq Ft Lot
- Cul-De-Sac
- Wood Fence
- Sprinkler System
- Back and Front Yard
- Density is up to 1 Unit/Acre
- Property is zoned R1
HOA Fees
- $140 Monthly HOA Fees
Parking
- 2 Car Attached Garage
- Attached Carport
- Driveway
- On-Street Parking
Interior Spaces
- 2,795 Sq Ft Home
- 2-Story Property
- High Ceiling
- Living Room with Fireplace
- Park or Greenbelt Views
Kitchen
- Electric Oven
- Built-In Range
- Microwave
- Dishwasher
Bedrooms and Bathrooms
- 5 Bedrooms
- All Upper Level Bedrooms
- Primary Bedroom Suite
Laundry
- Laundry Room
- Laundry in Garage
Home Security
- Carbon Monoxide Detectors
- Fire and Smoke Detector
Pool
- Private Pool
- Spa
Outdoor Features
- Balcony
- Patio
- Exterior Lighting
- Porch
Additional Features
- Property is near a park
- Central Heating and Cooling System
Listing and Financial Details
- Tax Lot 49
- Tax Tract Number 6565
- Assessor Parcel Number 45819405
- $380 per year additional tax assessments
Community Details
Overview
- Harbor View Community Assc. Association
- Harbor View Homes Subdivision
Amenities
- Outdoor Cooking Area
- Community Barbecue Grill
- Picnic Area
- Clubhouse
Recreation
- Sport Court
- Community Playground
- Community Pool
- Community Spa
- Park
- Bike Trail
Ownership History
Purchase Details
Home Financials for this Owner
Home Financials are based on the most recent Mortgage that was taken out on this home.Purchase Details
Home Financials for this Owner
Home Financials are based on the most recent Mortgage that was taken out on this home.Purchase Details
Home Financials for this Owner
Home Financials are based on the most recent Mortgage that was taken out on this home.Purchase Details
Purchase Details
Home Financials for this Owner
Home Financials are based on the most recent Mortgage that was taken out on this home.Purchase Details
Similar Homes in the area
Home Values in the Area
Average Home Value in this Area
Purchase History
| Date | Type | Sale Price | Title Company |
|---|---|---|---|
| Grant Deed | -- | None Listed On Document | |
| Grant Deed | -- | None Listed On Document | |
| Grant Deed | -- | None Listed On Document | |
| Grant Deed | -- | Fidelity National Title | |
| Grant Deed | $4,200,000 | Fidelity National Title | |
| Grant Deed | $3,250,000 | Fidelity National Title | |
| Interfamily Deed Transfer | -- | None Available | |
| Joint Tenancy Deed | $300,000 | -- | |
| Grant Deed | $510,000 | North American Title Co |
Mortgage History
| Date | Status | Loan Amount | Loan Type |
|---|---|---|---|
| Open | $360,000 | New Conventional | |
| Open | $3,000,000 | New Conventional | |
| Previous Owner | $250,000 | Credit Line Revolving | |
| Previous Owner | $100,000 | Credit Line Revolving | |
| Previous Owner | $300,000 | Seller Take Back |
Property History
| Date | Event | Price | Change | Sq Ft Price |
|---|---|---|---|---|
| 04/01/2025 04/01/25 | Sold | $4,200,000 | -2.3% | $1,503 / Sq Ft |
| 02/28/2025 02/28/25 | Pending | -- | -- | -- |
| 02/19/2025 02/19/25 | For Sale | $4,299,800 | +32.3% | $1,538 / Sq Ft |
| 09/09/2024 09/09/24 | Sold | $3,250,000 | -9.6% | $1,163 / Sq Ft |
| 08/25/2024 08/25/24 | Pending | -- | -- | -- |
| 07/18/2024 07/18/24 | For Sale | $3,595,000 | -- | $1,286 / Sq Ft |
Tax History Compared to Growth
Tax History
| Year | Tax Paid | Tax Assessment Tax Assessment Total Assessment is a certain percentage of the fair market value that is determined by local assessors to be the total taxable value of land and additions on the property. | Land | Improvement |
|---|---|---|---|---|
| 2024 | $8,590 | $785,956 | $554,430 | $231,526 |
| 2023 | $8,384 | $770,546 | $543,559 | $226,987 |
| 2022 | $8,241 | $755,438 | $532,901 | $222,537 |
| 2021 | $8,083 | $740,626 | $522,452 | $218,174 |
| 2020 | $8,004 | $733,032 | $517,095 | $215,937 |
| 2019 | $7,842 | $718,659 | $506,956 | $211,703 |
| 2018 | $7,686 | $704,568 | $497,016 | $207,552 |
| 2017 | $7,550 | $690,753 | $487,270 | $203,483 |
| 2016 | $7,381 | $677,209 | $477,715 | $199,494 |
| 2015 | $7,309 | $667,037 | $470,539 | $196,498 |
| 2014 | $7,136 | $653,971 | $461,322 | $192,649 |
Agents Affiliated with this Home
-
C
Seller's Agent in 2025
Chelsea He
Gold Orange Realty Inc.
(949) 572-5372
2 in this area
10 Total Sales
-

Buyer's Agent in 2025
Shauna Covington
Berkshire Hathaway HomeServices California Properties
(949) 412-8088
1 in this area
97 Total Sales
-

Seller's Agent in 2024
Brandon Hobbs
Arbor Real Estate
(714) 765-9880
1 in this area
131 Total Sales
-

Seller Co-Listing Agent in 2024
Tamara Farris
Arbor Real Estate
(714) 931-3643
1 in this area
14 Total Sales
Map
Source: California Regional Multiple Listing Service (CRMLS)
MLS Number: OC24147582
APN: 458-194-05
- 1724 Port Charles Place
- 1933 Port Bristol Cir
- 1969 Port Dunleigh Cir
- 2001 Port Ramsgate Place
- 1866 Port Carlow Place
- 1736 Port Sheffield Place
- 1977 Port Cardiff Place
- 5 Hillsborough
- 1963 Port Edward Place
- 29 Augusta Ln
- 17 Monaco Unit 12
- 417 Bay Hill Dr
- 2011 Yacht Vindex
- 7 Belmont
- 3 Seabluff
- 9 Saint Tropez
- 15 Boardwalk
- 3 Cypress Point Ln
- 2 Royal Saint George Rd
- 56 Royal Saint George Rd
